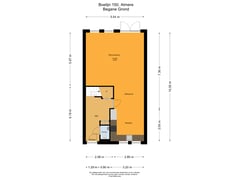Sold under reservation
Boelijn 1501319 DP AlmereNoorderplassen W.-Oost
- 143 m²
- 141 m²
- 3
€ 540,000 k.k.
Description
We are pleased to offer this spacious and neat SINGLE-FAMILY HOME with a spacious garden and a nice location for sale in the Noorderplassen West district of Almere Stad.
The property is offered with a starting price of €540,000 k.k.
This lovely family home has generous dimensions. Internal dimensions are no less than 5.54 x 10.36 on the ground floor and first floor, plus a large transverse attic with many additional options. Furthermore, the house is well maintained and well finished.
At the rear there is a spacious garden with large terraces, artificial grass, lighting and a storage room. Due to the favorable location in relation to the rear neighbors, there is a lot of privacy. There are ample parking spaces in front of and behind the house, which can also be realized on private land.
The house is individually built, not a project home, and is located in a row of different houses, which results in a beautiful and varied facade. Moreover, it is located in a beautiful part of the district with mainly terraced and detached houses. Of course, all facilities are immediately nearby, such as a primary school, childcare, health center, public transport and supermarket. A characteristic of the neighborhood is of course the abundance of nature within walking distance. On the one hand the water of the Noorderplassen and on the other hand the forest of Pampushout with many recreational opportunities nearby.
Layout:
spacious hall, toilet, large garden-oriented L-shaped living room with patio doors to the spacious garden, lots of light through the large windows, open (dining) kitchen. A luxurious L-shaped kitchen has been installed with a built-in induction hob, combination microwave, refrigerator, dishwasher and dishwasher. Plenty of work and cupboard space, including a pharmacy and carousel cupboard. There is enough space in the kitchen for a spacious dining table, which makes it a nice kitchen-diner.
1st floor:
landing, 3 bedrooms, spacious bathroom with bath, washbasin, shower and a free-hanging toilet. The bathroom is fully tiled.
2nd floor:
fixed stairs to large transverse attic over the entire length of the house. Connection for the washing machine, storage room behind the knee walls with handy sliding doors and enough space to create 2 rooms, an office, work, sports or hobby room.
• Ground floor and 1st floor with laminate floors;
• Walls on the ground floor and 1st floor plastered smoothly;
• Spacious family home with generous dimensions;
• Individual construction, with character;
• Spacious garden with lots of privacy;
• Pleasant and modern living environment.
Disclaimer:
Although carefully compiled, no rights can be derived from this text. We therefore do not guarantee the accuracy and completeness of the data shown.
Features
Transfer of ownership
- Asking price
- € 540,000 kosten koper
- Asking price per m²
- € 3,776
- Listed since
- Status
- Sold under reservation
- Acceptance
- Available in consultation
Construction
- Kind of house
- Single-family home, row house
- Building type
- Resale property
- Year of construction
- 2008
- Type of roof
- Hip roof covered with roof tiles
Surface areas and volume
- Areas
- Living area
- 143 m²
- External storage space
- 7 m²
- Plot size
- 141 m²
- Volume in cubic meters
- 499 m³
Layout
- Number of rooms
- 4 rooms (3 bedrooms)
- Number of bath rooms
- 1 bathroom and 1 separate toilet
- Bathroom facilities
- Walk-in shower, bath, toilet, and washstand
- Number of stories
- 3 stories
- Facilities
- Mechanical ventilation
Energy
- Energy label
- Insulation
- Roof insulation, double glazing, insulated walls, floor insulation and completely insulated
- Heating
- District heating and partial floor heating
- Hot water
- Central facility
Cadastral data
- ALMERE E 1070
- Cadastral map
- Area
- 141 m²
- Ownership situation
- Full ownership
Exterior space
- Location
- Alongside a quiet road and in residential district
- Garden
- Back garden and front garden
- Back garden
- 66 m² (11.00 metre deep and 6.00 metre wide)
- Garden location
- Located at the east with rear access
Storage space
- Shed / storage
- Detached wooden storage
- Facilities
- Electricity
- Insulation
- No insulation
Parking
- Type of parking facilities
- Public parking
Want to be informed about changes immediately?
Save this house as a favourite and receive an email if the price or status changes.
Popularity
0x
Viewed
0x
Saved
03/12/2024
On funda







