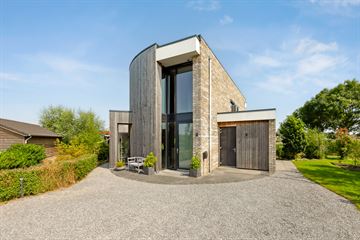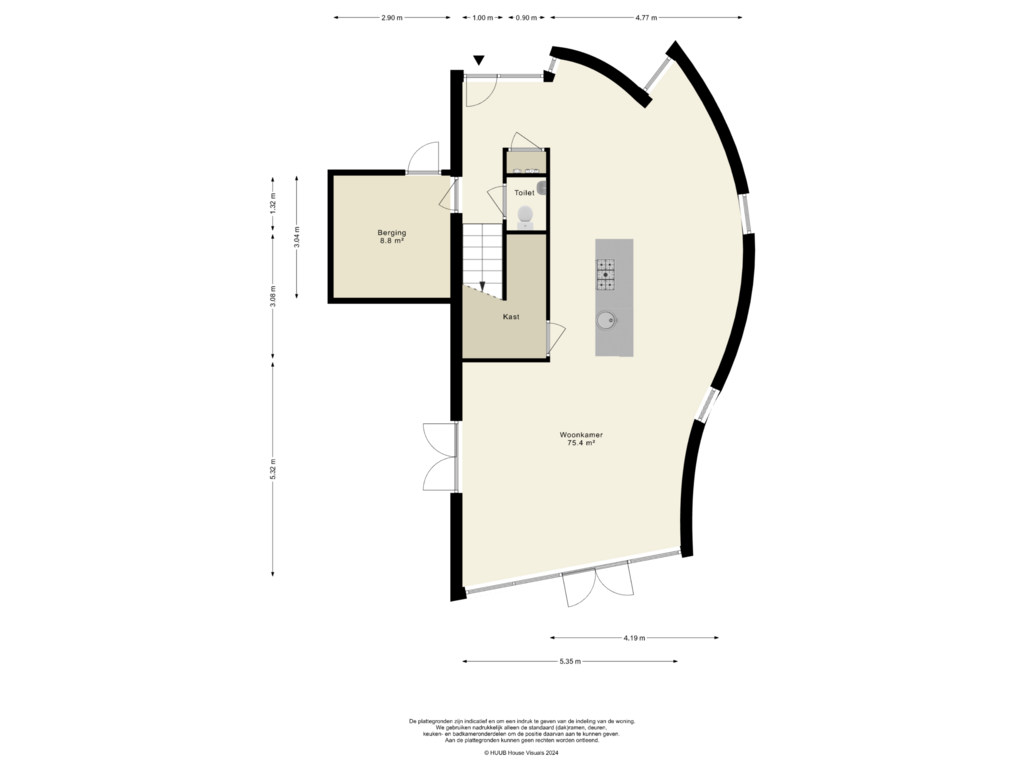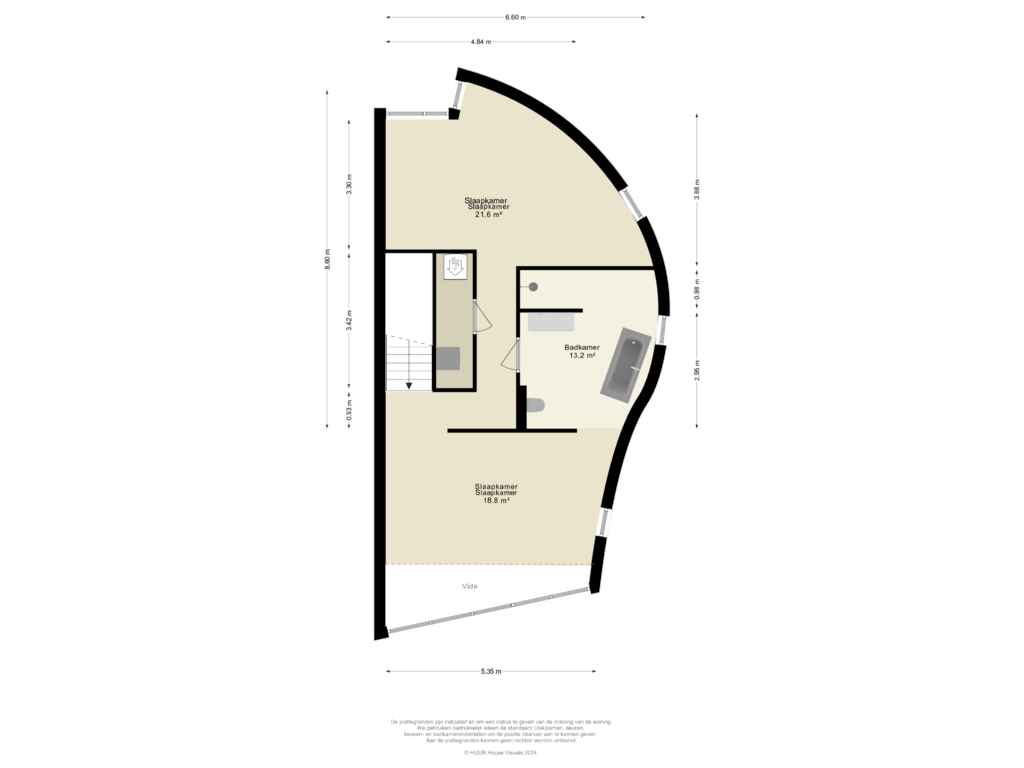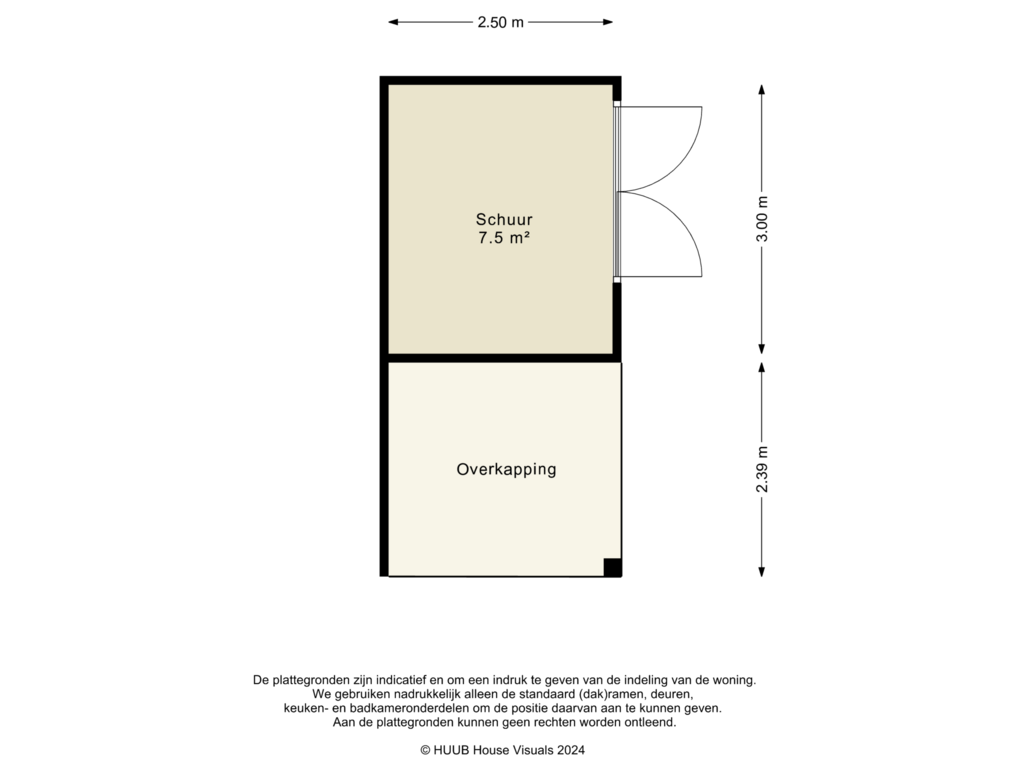This house on funda: https://www.funda.nl/en/detail/koop/almere/huis-buitenplaats-oosterwold-27/43778493/

Buitenplaats Oosterwold 271349 CP AlmereOosterwold Zuid
€ 875,000 k.k.
Eye-catcherEen oase van licht, ruimte en natuur. Bijzonder wonen in Oosterwold!
Description
Unique Living at Buitenplaats Oosterwold 27: An Oasis of Light, Space, and Nature
Note: Offers starting from €875,000,- k.k.
Imagine coming home to a place where peace, nature, and modern living converge. Buitenplaats Oosterwold 27 offers you a unique opportunity to live in a detached home, built in 2017 and equipped with all modern comforts. Designed by an architect, this home boasts striking features, large windows, and a spacious garden, making it the ideal place for those who love light, space, and greenery. This residence exudes freedom and comfort, inviting you to experience the best of both indoor and outdoor living.
Oosterwold: Where Living and Nature Unite
Almere Oosterwold is not your typical neighborhood; it’s an innovative and eco-friendly area where residents actively shape their surroundings. Here, there is room for urban farming, sustainability, and personal initiative. The focus is on self-sufficient living and creating a green environment. The plots are large, offering the freedom to grow your own food, such as a vegetable garden, edible flowers, or fruit trees. This makes Oosterwold the perfect place for those seeking a conscious, environmentally friendly lifestyle.
The plot, spanning 1,437 m², requires 50% of the land to be used for urban agriculture, contributing to the area’s green character. Oosterwold doesn’t have a municipal sewage system; instead, residents use a shared IBA installation for wastewater treatment. In the future, the municipality will install a sewage system, and the property will be required to connect to it.
There are increasingly more amenities nearby, such as the Odin supermarket with a café on the nearby Vliervelden farm, and a shopping center featuring stores like Albert Heijn, Aldi, Kruidvat, Gall & Gall, and Action. For more information about Oosterwold, visit the website maakoosterwold.nl.
The Ground Floor: Spacious and Bright
Upon entering, you are immediately welcomed into the large living room, characterized by an impressive glass facade. This full-length glass wall not only provides a stunning connection to the garden but also allows an abundance of natural light to flood the home. The modern open kitchen with an island is seamlessly integrated into the living room and comes equipped with a stovetop with a built-in extraction system, a combination oven-microwave, a refrigerator, freezer, dishwasher, and built-in coffee machine. The kitchen island includes a breakfast bar with space for two stools, and there’s ample room for a large dining table. The living room also provides access to a toilet, the staircase to the first floor, and the attached storage room, which can also be accessed from outside.
The First Floor: Comfort and Luxury
The first floor houses two very spacious bedrooms. Both rooms feature large windows, allowing plenty of daylight and showcasing the peaceful green surroundings. A unique feature of this home is the mezzanine, where the master bedroom is located. This mezzanine gives the bedroom an open feel and offers a stunning view of the bright living room below, thanks to the windowed facade. The modern bathroom is sleekly finished and equipped with a toilet, walk-in shower, bathtub, and double sink vanity, offering a luxurious spa experience in the comfort of your own home.
The Garden: A Green Oasis with a Pond and Seating Area
The garden of this home is truly a paradise for nature lovers. Through the French doors in the living room, you step into the lush outdoor space, where you can relax by the pond or enjoy long summer evenings under the charming covered seating area. Whether you love gardening, unwinding in nature, or hosting family and friends for a barbecue, this garden has something for everyone. Additionally, there is a shed for storing gardening tools or equipment. Part of the garden was designed by a landscape architect. Surrounding the garden is a sheep meadow where four sheep roam, which also contributes to the urban farming aspect.
Key Features
- Built in 2017, making it energy-efficient and fully modern
- Living area of 146 m² on a plot of 1,437 m²
- Large windows for stunning natural light throughout the house
- Detached property
- Spacious garden with a pond, garden house, shed, and abundant greenery
- Located in the sustainable and eco-friendly Oosterwold neighborhood, where nature and modern living go hand in hand
- 18 solar panels and a heat pump
- Architect-designed home
Features
Transfer of ownership
- Asking price
- € 875,000 kosten koper
- Asking price per m²
- € 5,993
- Listed since
- Status
- Available
- Acceptance
- Available in consultation
Construction
- Kind of house
- Single-family home, detached residential property
- Building type
- Resale property
- Year of construction
- 2018
- Type of roof
- Flat roof covered with asphalt roofing
Surface areas and volume
- Areas
- Living area
- 146 m²
- Other space inside the building
- 9 m²
- External storage space
- 8 m²
- Plot size
- 1,437 m²
- Volume in cubic meters
- 574 m³
Layout
- Number of rooms
- 3 rooms (2 bedrooms)
- Number of bath rooms
- 1 bathroom and 1 separate toilet
- Bathroom facilities
- Double sink, walk-in shower, bath, toilet, and washstand
- Number of stories
- 2 stories
- Facilities
- Optical fibre, mechanical ventilation, TV via cable, and solar panels
Energy
- Energy label
- Insulation
- Energy efficient window, floor insulation and completely insulated
- Heating
- Partial floor heating and heat pump
- Hot water
- Electrical boiler
Cadastral data
- ALMERE C 2062
- Cadastral map
- Area
- 1,437 m²
- Ownership situation
- Full ownership
Exterior space
- Location
- Alongside a quiet road, in residential district, open location and unobstructed view
- Garden
- Surrounded by garden
Storage space
- Shed / storage
- Detached wooden storage
- Facilities
- Electricity
- Insulation
- No insulation
Parking
- Type of parking facilities
- Parking on private property
Photos 76
Floorplans 3
© 2001-2024 funda














































































