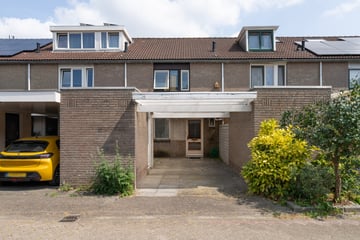This house on funda: https://www.funda.nl/en/detail/koop/almere/huis-dragonstraat-11/43727831/

Description
Let op de woning wordt u met een bieden vanaf prijs aangeboden!
Op een unieke locatie, aan de rand van het Beatrixpark, gelegen royale tussenwoning met een carport over de volledige breedte en vrijstaande stenen berging. De woning is voorzien van vier slaapkamers en een royale achtertuin gelegen op het zuidoosten. De woning is centraal gelegen, het centrum, NS station en winkels zijn snel en eenvoudig bereikbaar.
Indeling: entree, hal, toilet, ruime tuingerichte woonkamer met deur naar de royale achtertuin, welke veel privacy biedt. De open keuken in hoekopstelling is aan de voorzijde van de woning geplaatst en voorzien van diverse inbouwapparatuur.
Indeling eerste verdieping: aan de overloop grenzen drie slaapkamers waarvan er een toegang geeft tot het aan de achterzijde gesitueerde balkon. De ouderslaapkamer is aan de achterzijde van de woning gesitueerd. De badkamer is voorzien van ligbad, 2e toilet en vaste wastafel.
Indeling tweede verdieping: via vaste trap te bereiken zolderverdieping. Met een vierde slaapkamer. Op de overloop treft u de aansluiting voor de wasmachine.
Bijzonderheden:
woonoppervlakte 109 m2;
Royale carport;
Gunstige ligging;
Energielabel A;
Kluswoning;
Oplevering in overleg/kan snel
Features
Transfer of ownership
- Last asking price
- € 350,000 kosten koper
- Asking price per m²
- € 3,211
- Status
- Sold
Construction
- Kind of house
- Single-family home, row house
- Building type
- Resale property
- Year of construction
- 1985
- Type of roof
- Gable roof covered with roof tiles
Surface areas and volume
- Areas
- Living area
- 109 m²
- External storage space
- 7 m²
- Plot size
- 145 m²
- Volume in cubic meters
- 368 m³
Layout
- Number of rooms
- 5 rooms (4 bedrooms)
- Number of bath rooms
- 1 bathroom and 1 separate toilet
- Bathroom facilities
- Bath, toilet, and sink
- Number of stories
- 3 stories
- Facilities
- Mechanical ventilation
Energy
- Energy label
- Heating
- District heating
- Hot water
- District heating
Cadastral data
- ALMERE O 1850
- Cadastral map
- Area
- 145 m²
- Ownership situation
- Full ownership
Exterior space
- Location
- Sheltered location and in residential district
- Garden
- Back garden and front garden
- Back garden
- 55 m² (11.00 metre deep and 5.00 metre wide)
- Garden location
- Located at the southeast with rear access
- Balcony/roof terrace
- Balcony present
Storage space
- Shed / storage
- Detached brick storage
- Insulation
- No insulation
Garage
- Type of garage
- Carport
Parking
- Type of parking facilities
- Parking on private property
Photos 25
© 2001-2025 funda
























