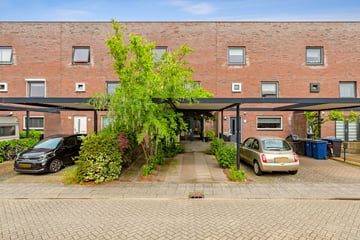This house on funda: https://www.funda.nl/en/detail/koop/almere/huis-eendrachtstraat-51/43517259/

Description
Located in the Oostvaardersbuurt, you will find this spacious home with three floors and private parking. The house is well-maintained; a new central heating boiler was installed in 2020, and the roof was renewed with bitumen in 2019. The cozy backyard is situated to the northwest, providing both sunny and shaded spots. At the front, you can park on your own property under a carport.
**This house is offered with a starting price of € 440,000 k.k.**
The property is located in a quiet neighborhood close to the center of Almere Buiten, public transport (bus stop and train station), the residential and DIY center Doemere, health centers, supermarkets, schools, and recreational facilities. Via the A6 and A27, Amsterdam, Lelystad, Utrecht, and 't Gooi are easily accessible. The Oostvaardersplassen recreation area is within walking and cycling distance.
Ground Floor:
Entrance/hall, meter cupboard, toilet, staircase, and access to the living room. The garden-facing living room is very bright due to the large windows. Through the door, you reach the backyard. The half-open kitchen at the front offers ample storage space and is equipped with various built-in appliances.
The floor is covered with hardwood, and the walls are neatly finished.
First Floor:
Landing with access to three bedrooms of varying sizes. The fully tiled bathroom is equipped with a bathtub, sink, shower, and second toilet.
The entire floor is covered with laminate.
Second Floor:
The spacious attic is accessible via the landing, which leads to the laundry room and a fourth bedroom.
The entire floor is covered with laminate.
Particulars:
- Year of construction: 2001;
- Energy label A (valid until 21-12-2030);
- Living area: 134 m² (according to NEN2580 measurement report);
- Private parking;
- Delivery in consultation.
How do I request a property viewing? Please use the form on Funda or our website to request a property viewing. Viewings are scheduled based upon time/date of entry.
We use a reserve list when the maximum number of viewings has been reached.
Features
Transfer of ownership
- Last asking price
- € 440,000 kosten koper
- Asking price per m²
- € 3,284
- Status
- Sold
Construction
- Kind of house
- Single-family home, row house
- Building type
- Resale property
- Year of construction
- 2001
- Type of roof
- Shed roof covered with roof tiles
- Quality marks
- Energie Prestatie Advies
Surface areas and volume
- Areas
- Living area
- 134 m²
- External storage space
- 9 m²
- Plot size
- 182 m²
- Volume in cubic meters
- 434 m³
Layout
- Number of rooms
- 6 rooms (4 bedrooms)
- Number of bath rooms
- 1 bathroom and 1 separate toilet
- Bathroom facilities
- Shower, bath, toilet, and sink
- Number of stories
- 3 stories
- Facilities
- Optical fibre and mechanical ventilation
Energy
- Energy label
- Insulation
- Double glazing
- Heating
- CH boiler
- Hot water
- CH boiler
- CH boiler
- Nefit (gas-fired from 2020, in ownership)
Cadastral data
- ALMERE B 4972
- Cadastral map
- Area
- 182 m²
- Ownership situation
- Full ownership
Exterior space
- Location
- In residential district
- Garden
- Back garden and front garden
- Back garden
- 70 m² (11.60 metre deep and 6.00 metre wide)
- Garden location
- Located at the northwest with rear access
Storage space
- Shed / storage
- Detached wooden storage
- Facilities
- Electricity
Garage
- Type of garage
- Carport
Parking
- Type of parking facilities
- Parking on private property and public parking
Photos 55
© 2001-2024 funda






















































