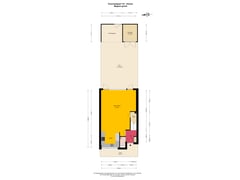Sold under reservation
Enschedepad 1161324 GL AlmereStedenwijk Midden-oost
- 129 m²
- 114 m²
- 5
€ 400,000 k.k.
Description
Welcome to this beautiful home, a true gem that perfectly balances vibrant city life with peaceful relaxation. This spacious property, located within walking distance of the lively city center of Almere-Stad, offers everything modern life desires. Close to the serene Weerwater, this home not only provides a breathtaking setting but also the peace and privacy you seek. Ideal for families who want to enjoy urban amenities without sacrificing a green and tranquil living environment.
Five Bedrooms: Perfect for larger families or those needing extra space for remote work or hobbies. The first floor features three spacious bedrooms, while the second floor offers two additional comfortable bedrooms.
Luxurious Kitchen: The modern kitchen is a dream for any cooking enthusiast. Equipped with the latest appliances and a stylish design, it makes meal preparation a true pleasure.
Car-Free Path and Green Common Area: At the front, you’ll enjoy a car-free path, ideal for children’s safety. At the back, there is an inviting green area with playground equipment, perfect for children to play freely.
Elegant Bathroom: The stylish bathroom is equipped with a walk-in shower, double sink, and a toilet, providing comfort and luxury to your daily routine.
Sunny East-Facing Garden: Start your day with a cup of coffee as you welcome the morning sun in your east-facing garden. An ideal spot for relaxation.
With a generous living area of 129 square meters, this home offers the space to enrich your life. The entrance opens to a bright and inviting hallway, a taste of what this property has to offer. The living room, with its large windows, is filled with natural light and provides a beautiful view of your own greenery. Here, you’ll feel instantly at home, surrounded by a peaceful ambiance yet so close to the city.
The kitchen is the heart of this home, where modern technology and design come together. Imagine preparing the most delicious dishes here, surrounded by high-quality appliances and ample space. The kitchen is not only functional but also a feast for the eyes, with a practical layout.
The first floor offers three spacious rooms; perfect for family, guests, or personal workspaces. On the second floor, you'll find two more bedrooms, where you can retreat after a busy day.
The bathroom ensures you start each day feeling fresh and energized. The modern walk-in shower offers a spa-like experience, while the double sink provides plenty of space for each family member. The carefully chosen fixtures and high-quality finish make this space a place to relax and rejuvenate.
The east-facing garden is a gem that invites you to enjoy the outdoors every day. Whether you’re reading a book in the morning sun or dining with friends in the evening, this outdoor space is designed for your comfort and enjoyment. The green surroundings offer a sense of freedom and privacy rarely found in urban areas.
This home is also perfectly located. Schools, public transport (the bus stop is a five-minute walk), and the vibrant city center of Almere-Stad are all within reach. Beatrix Park is also within walking distance. The nearby Weerwater offers plenty of recreational options, from relaxing walks to active water sports. The child-friendly environment with a car-free path and play facilities makes it an ideal place for families.
Good to know:
5 bedrooms
Energy label C
East-facing garden
Luxury kitchen and bathroom
Handover in consultation
Features
Transfer of ownership
- Asking price
- € 400,000 kosten koper
- Asking price per m²
- € 3,101
- Listed since
- Status
- Sold under reservation
- Acceptance
- Available in consultation
Construction
- Kind of house
- Single-family home, row house
- Building type
- Resale property
- Year of construction
- 1981
- Type of roof
- Combination roof covered with asphalt roofing and roof tiles
Surface areas and volume
- Areas
- Living area
- 129 m²
- Exterior space attached to the building
- 1 m²
- External storage space
- 6 m²
- Plot size
- 114 m²
- Volume in cubic meters
- 442 m³
Layout
- Number of rooms
- 6 rooms (5 bedrooms)
- Number of bath rooms
- 1 bathroom and 1 separate toilet
- Bathroom facilities
- Double sink, walk-in shower, and toilet
- Number of stories
- 3 stories
- Facilities
- Optical fibre, passive ventilation system, and TV via cable
Energy
- Energy label
- Insulation
- Double glazing
- Heating
- District heating
- Hot water
- District heating
Cadastral data
- ALMERE K 4229
- Cadastral map
- Area
- 114 m²
- Ownership situation
- Full ownership
Exterior space
- Location
- Alongside a quiet road and in residential district
- Garden
- Back garden and front garden
- Back garden
- 41 m² (7.56 metre deep and 5.37 metre wide)
- Garden location
- Located at the east with rear access
- Balcony/roof terrace
- Balcony present
Storage space
- Shed / storage
- Detached wooden storage
- Facilities
- Electricity
Parking
- Type of parking facilities
- Public parking
Want to be informed about changes immediately?
Save this house as a favourite and receive an email if the price or status changes.
Popularity
0x
Viewed
0x
Saved
11/11/2024
On funda







