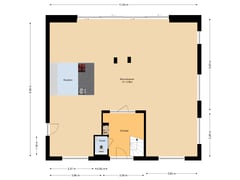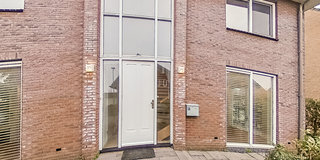Ernest Shackletonstraat 141363 KD AlmereColumbuskwartier Zuid
- 229 m²
- 408 m²
- 5
€ 1,200,000 k.k.
Eye-catcherVrijstaand wonen met Cascadepark in achtertuin!
Description
Proudly Offered: Ernest Shackletonstraat 14 in Almere-Poort, with an Asking Price of € 1.200.000,-.
This beautiful, traditionally built detached villa is located in a prime spot in the highly sought-after Almere-Poort area, directly adjacent to the serene Cascadepark. Situated on a quiet, one-way street, this home offers an oasis of tranquility combined with luxury and comfort. Built in 2009, the property is exceptionally well-insulated and equipped with 20 solar panels, earning it an energy label A.
In 2024, the house was expanded with an extension, providing a generous enlargement of the living room and kitchen. Additionally, the entire ground floor was recently fitted with a luxurious herringbone PVC floor featuring underfloor heating as the main heating system, offering both comfort and style. The interior boasts smooth plastered walls, and the atmospheric recessed lighting creates a modern, warm ambiance.
With a usable floor area of approximately .....m² (excluding a 13 m² storage room), 5 spacious bedrooms, 2 dormer windows, and luxurious finishes, this home offers all the space you could desire. The large garden directly borders Cascadepark and can accommodate multiple terraces, a potential patio cover, or an additional storage unit. The ample outdoor space provides numerous possibilities for customization. Nature enthusiasts can even opt to create a rooftop terrace on the first floor, offering breathtaking views of Cascadepark.
The immediate vicinity offers all desired neighborhood amenities, such as schools, childcare facilities, supermarkets, health centers, nature areas, Almeerderzand beach, and the Marina Haven. The A6 and A1 highways are easily accessible, providing quick routes to cities like Amsterdam and Utrecht.
Ground Floor:
An impressive entrance hall with a coat closet, staircase, utility closet, luxurious restroom, and access to the spacious living room. A large living area with sitting and dining sections features large windows on three sides, allowing abundant natural light. French doors lead to the beautifully landscaped backyard, which directly borders Cascadepark—a true delight for enjoying sunny days or celebrating weekends with family and friends.
The Kitchen:
A luxurious kitchen with a cooking island, induction hob, stainless steel hood, dishwasher, combination microwave/convection oven, refrigerator, and freezer allows you to channel your inner chef. This kitchen is a true showstopper. Additionally, the open layout offers ample space to create dining and seating areas in various parts of the ground floor.
First Floor:
A spacious landing with an open staircase to the second floor. Three generously sized bedrooms, including one with a large walk-in closet and views over Cascadepark. A modern bathroom featuring a walk-in shower, bathtub, vanity, and designer radiator, complemented by a large window for natural light. A separate restroom completes this floor.
Second Floor:
A spacious landing providing access to two large bedrooms, both equipped with dormer windows and a front facade window. Both bedrooms are sizable, bright, and airy.
Special Features:
Well-maintained and recently painted both inside and out
Equipped with hardwood frames, windows, and doors with HR++ glass and excellent hardware
New herringbone PVC flooring with underfloor heating on the ground floor
Spacious backyard with park-side location, artificial grass, storage unit, and a well-kept green hedge
Front garden with parking space and an electric car charging point
Available: immediately
Schedule a viewing and experience this unique combination of luxury, space, and a prime location bordering Cascadepark!
Features
Transfer of ownership
- Asking price
- € 1,200,000 kosten koper
- Asking price per m²
- € 5,240
- Listed since
- Status
- Available
- Acceptance
- Available in consultation
Construction
- Kind of house
- Villa, detached residential property
- Building type
- Resale property
- Year of construction
- 2009
Surface areas and volume
- Areas
- Living area
- 229 m²
- External storage space
- 17 m²
- Plot size
- 408 m²
- Volume in cubic meters
- 848 m³
Layout
- Number of rooms
- 6 rooms (5 bedrooms)
- Number of bath rooms
- 1 bathroom and 2 separate toilets
- Bathroom facilities
- Walk-in shower, bath, and sink
- Number of stories
- 3 stories
- Facilities
- Optical fibre, mechanical ventilation, and sliding door
Energy
- Energy label
- Insulation
- Roof insulation, double glazing, insulated walls and floor insulation
- Heating
- District heating
- Hot water
- District heating
Cadastral data
- ALMERE W 1330
- Cadastral map
- Area
- 408 m²
- Ownership situation
- Full ownership
Exterior space
- Location
- On the edge of a forest, alongside park, alongside a quiet road, sheltered location, in wooded surroundings and in residential district
- Garden
- Back garden and surrounded by garden
- Back garden
- 142 m² (8.55 metre deep and 16.55 metre wide)
- Garden location
- Located at the northeast with rear access
Storage space
- Shed / storage
- Detached wooden storage
Parking
- Type of parking facilities
- Parking on private property and public parking
Want to be informed about changes immediately?
Save this house as a favourite and receive an email if the price or status changes.
Popularity
0x
Viewed
0x
Saved
25/11/2024
On funda







