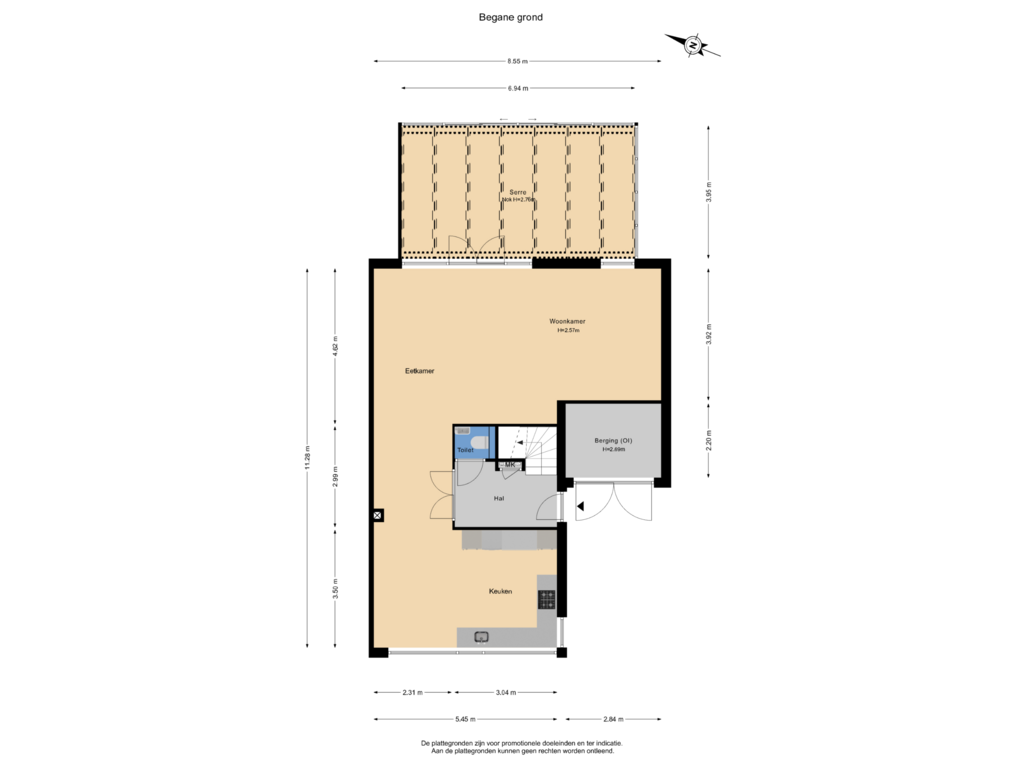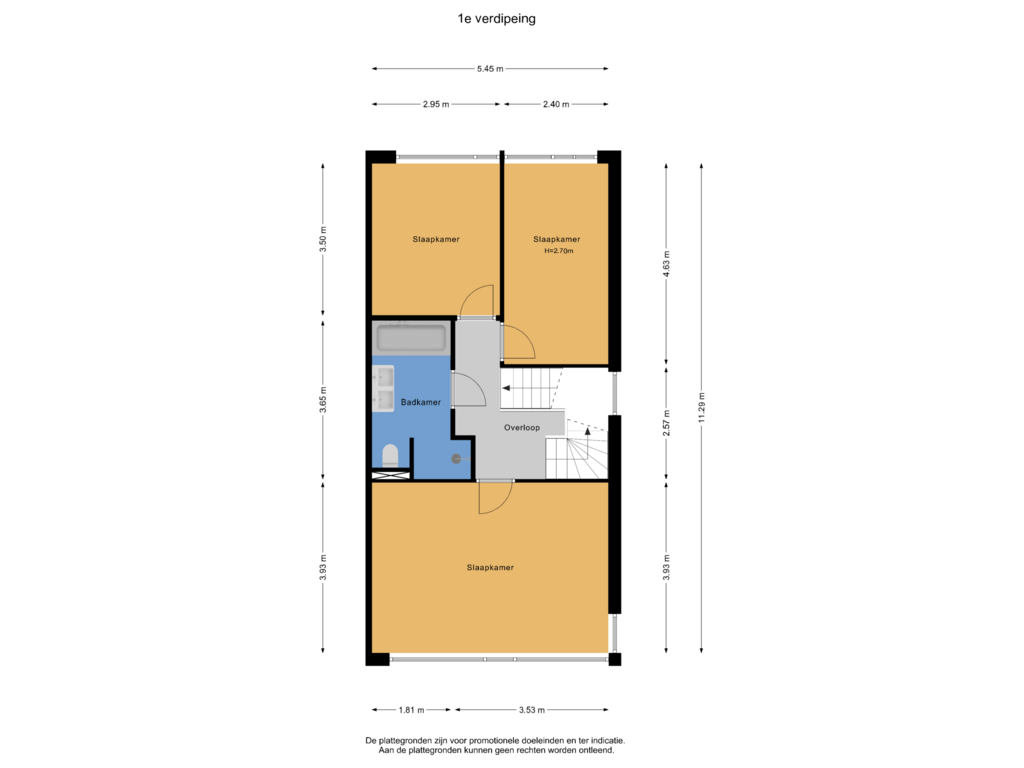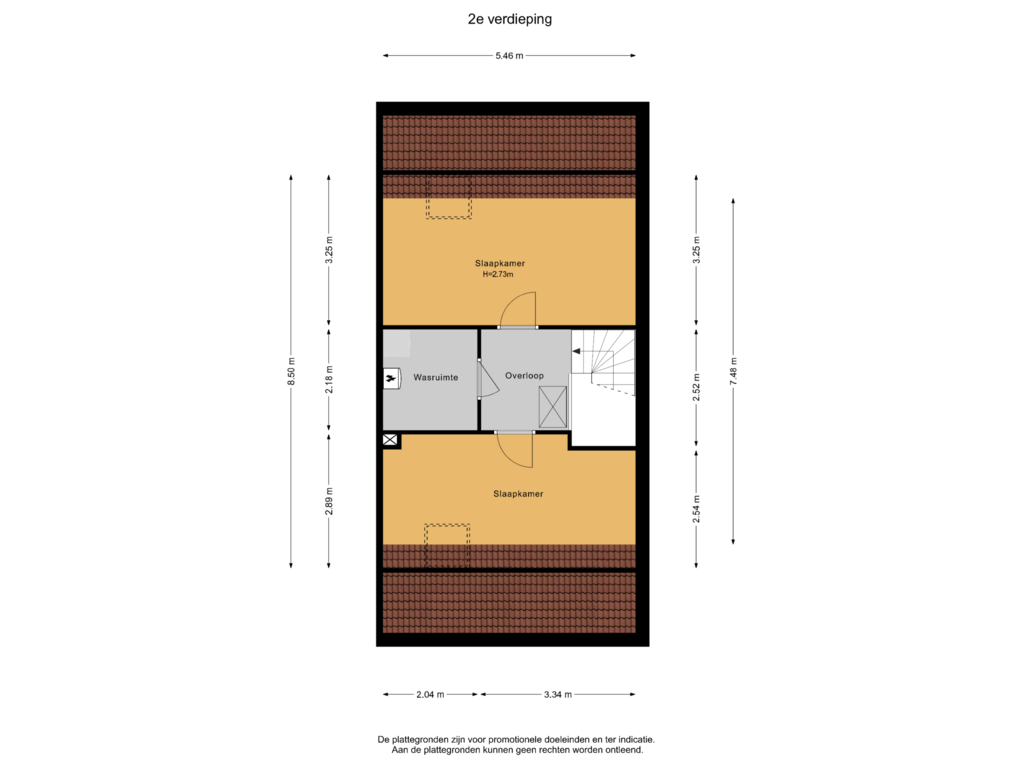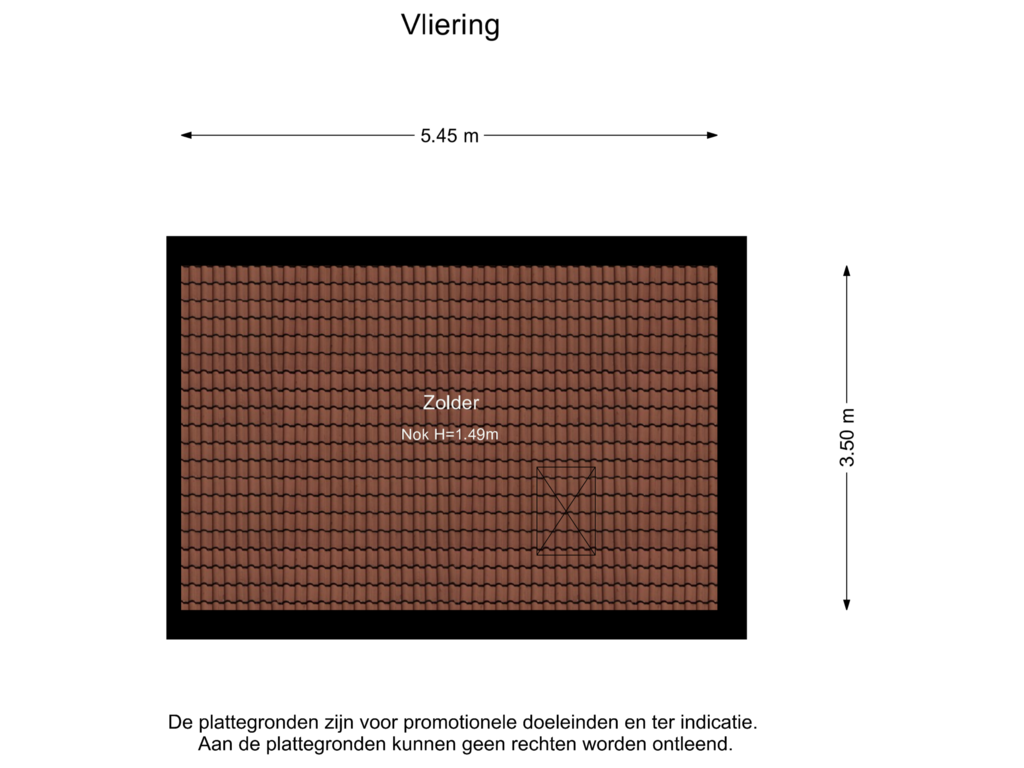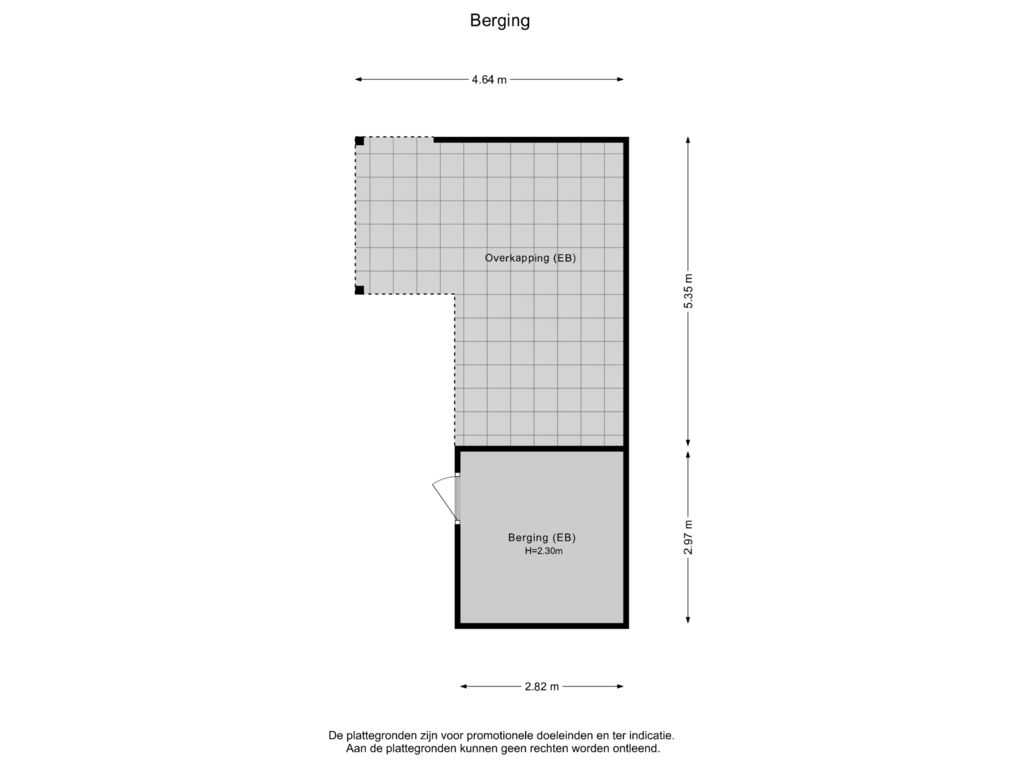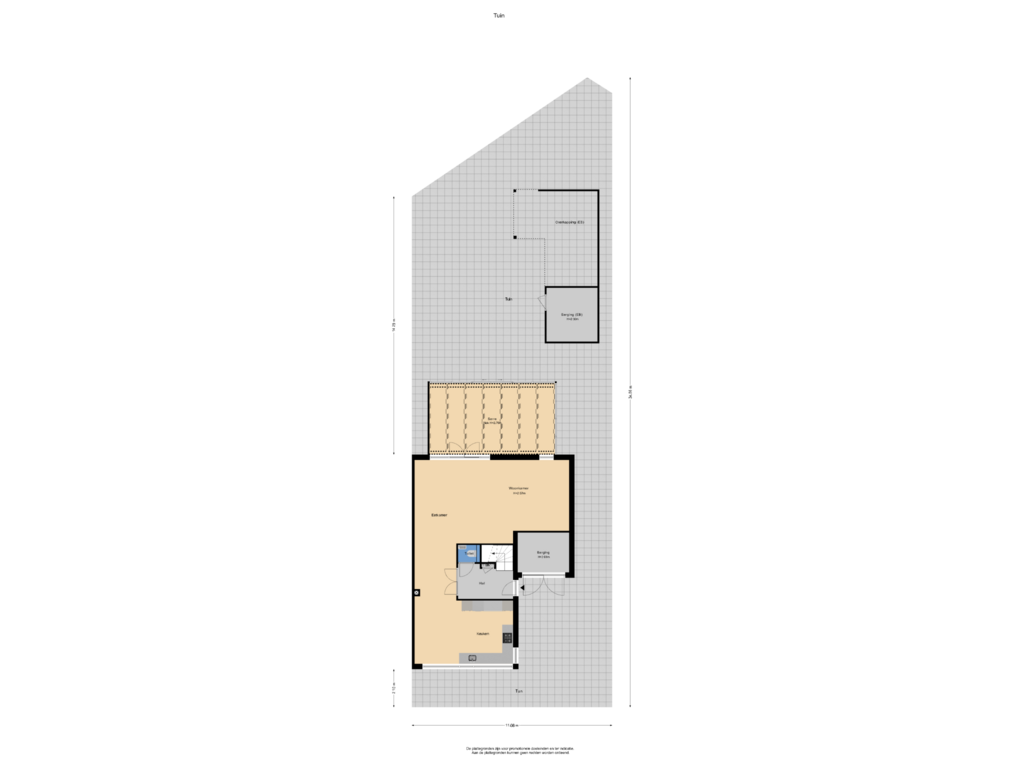This house on funda: https://www.funda.nl/en/detail/koop/almere/huis-fibulastraat-2/89154951/
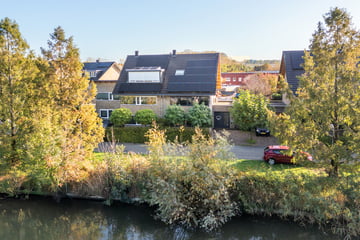
Description
We would like to welcome you to this property; truly a gem in the Sieradenbuurt!
Are you looking for a spacious and modern home with more than three bedrooms? Then quickly request a viewing for this semi-detached house!
This property, with no less than five bedrooms, is perfect for a (large) family and anyone who loves space and comfort!
Since you can park on your own premises, you are always assured of a parking spot. With the charging station on the façade of the house, you can easily charge your electric car as well!
The house is located in the district of Almere-Buiten and is situated on a quiet street with an unobstructed view of a water feature in front. For nature lovers, this is a dream location! Living here means enjoying recreation: the Kotterbos, Vaartplas, and the expansive "Oostvaardersplassen" are all within walking distance. Discover the beautiful fauna through one of the many cycling and walking routes in Almere.
Please note: this property is being offered with a starting bid price!
Layout
Ground Floor:
You enter the property through the front garden, which also provides access to the indoor storage room. Through the front door, you enter the hallway, which includes the utility cupboard, the staircase to the first floor, and the toilet. You can reach the beautiful living room through the double doors.
At the front of the house is the luxurious open kitchen, which was renovated in 2019. The following built-in appliances are available: refrigerator, freezer,, 2 combination microwave/ovens, 4-burner induction cook hob (2024), extractor hood, and dishwasher (2022). The countertop is made of composite material. Cooking in this home comes with a breathtaking view!
At the back of the house is the lovely living room, which provides access to the spacious backyard, reachable via the conservatory (2022). The backyard is located on the northeast and has not only a detached wooden storage shed and a cozy pergola, but also an in-ground trampoline and play set with a slide!
The entire ground floor further boasts smooth plastered walls and ceiling with recessed lighting, along with a stylish light herringbone parquet floor.
First Floor:
Using the staircase on the ground floor, you reach the landing of the first floor. On this floor, you will find three bedrooms of varying sizes and a luxurious bathroom.
The bathroom was renovated in 2020 and includes a bathtub, walk-in shower, and a second toilet. With the double sink and two faucets, you can multitask and get through your morning/evening routine faster, avoiding any waiting around!
The master bedroom is located at the front of the house. The other two bedrooms are situated at the back and are currently used as a children's room and a walk-in closet.
Second Floor:
Using the staircase from the first floor, you reach the second floor.
In the center of the landing is the laundry room, featuring a Remeha boiler and a mechanical ventilation unit. On this floor, you will also find the fourth and fifth bedrooms. The air conditioning unit, located above the staircase, heats and cools both the second and first floors. The storage attic, accessible via a pull-down ladder from the landing, provides additional storage space.
The entire first and second floors are fitted with a modern laminate floor.
Surroundings and Amenities:
With several schools, after-school childcare, and playgrounds in the immediate vicinity, this neighborhood is extremely suitable for families.
Just 5 minutes by bike or car, you’ll find the supermarket Albert Heijn, the drugstore Etos, and the health center De Compagnie. The nearest bus stop, "Bushalte Sieradenbuurt," is only a 6-minute walk from the house, allowing you to reach the center of Almere-Buiten in 15 minutes.
Due to the proximity of the connecting roads A6 and A27, you can quickly and easily access the rest of the Netherlands by car or motorcycle.
Features:
- 20 solar panels (2019)
- Modernized kitchen (2019)
- Modernized bathroom (2020)
- Unobstructed view over the water
- Located on a quiet street
- Deep backyard
- Acceptance immediately
Interested?
Contact us for a viewing and experience the ultimate living experience this home has to offer!
Disclaimer:
This information has been compiled by us as real estate agents with due care. However, we accept no liability for any incompleteness, inaccuracies, or otherwise, nor for the consequences thereof, and we expressly point out to the buyer their legal duty to investigate. All provided measurements are taken in accordance with NEN 2580 and are indicative.
For more information, please visit the property's website:
Features
Transfer of ownership
- Asking price
- € 750,000 kosten koper
- Asking price per m²
- € 4,237
- Listed since
- Status
- Sold under reservation
- Acceptance
- Available in consultation
Construction
- Kind of house
- Single-family home, double house
- Building type
- Resale property
- Year of construction
- 2007
- Type of roof
- Gable roof covered with roof tiles
Surface areas and volume
- Areas
- Living area
- 177 m²
- Other space inside the building
- 6 m²
- Exterior space attached to the building
- 27 m²
- Plot size
- 458 m²
- Volume in cubic meters
- 678 m³
Layout
- Number of rooms
- 6 rooms (5 bedrooms)
- Number of bath rooms
- 1 bathroom and 1 separate toilet
- Bathroom facilities
- Double sink, walk-in shower, bath, toilet, and washstand
- Number of stories
- 2 stories and an attic
- Facilities
- Air conditioning, skylight, optical fibre, mechanical ventilation, passive ventilation system, TV via cable, and solar panels
Energy
- Energy label
- Insulation
- Roof insulation, double glazing, energy efficient window, insulated walls, floor insulation and completely insulated
- Heating
- CH boiler
- Hot water
- CH boiler
- CH boiler
- Rehema - Tzerra Ace 24C-28C-39C (gas-fired combination boiler from 2019, in ownership)
Cadastral data
- ALMERE 25 1677
- Cadastral map
- Area
- 458 m²
- Ownership situation
- Full ownership
Exterior space
- Location
- Alongside a quiet road, alongside waterfront, sheltered location and in residential district
- Garden
- Back garden
- Back garden
- 21.48 metre deep and 11.08 metre wide
- Garden location
- Located at the northeast with rear access
Storage space
- Shed / storage
- Built-in
- Facilities
- Electricity and running water
Parking
- Type of parking facilities
- Parking on private property and public parking
Photos 71
Floorplans 6
© 2001-2025 funda







































































