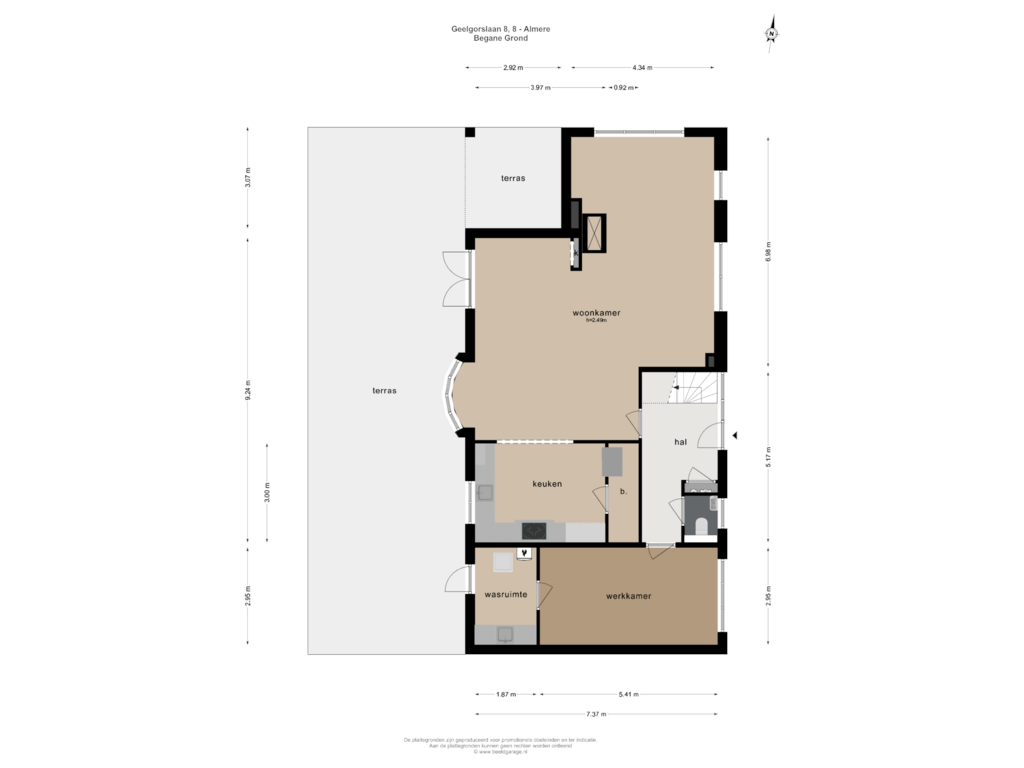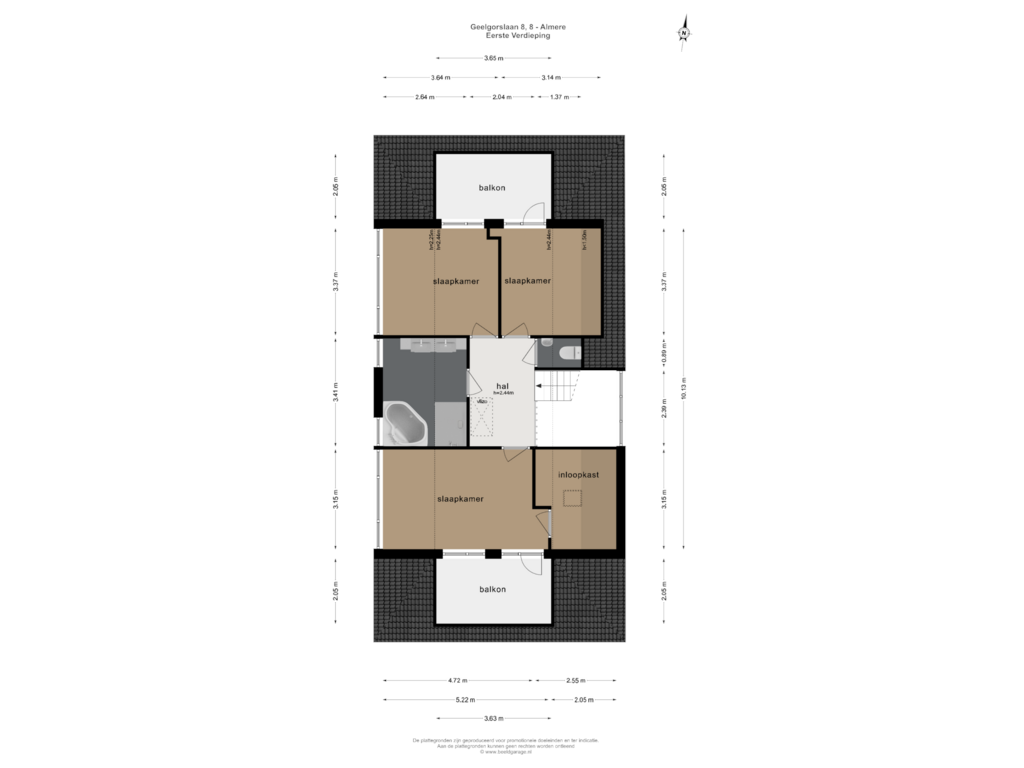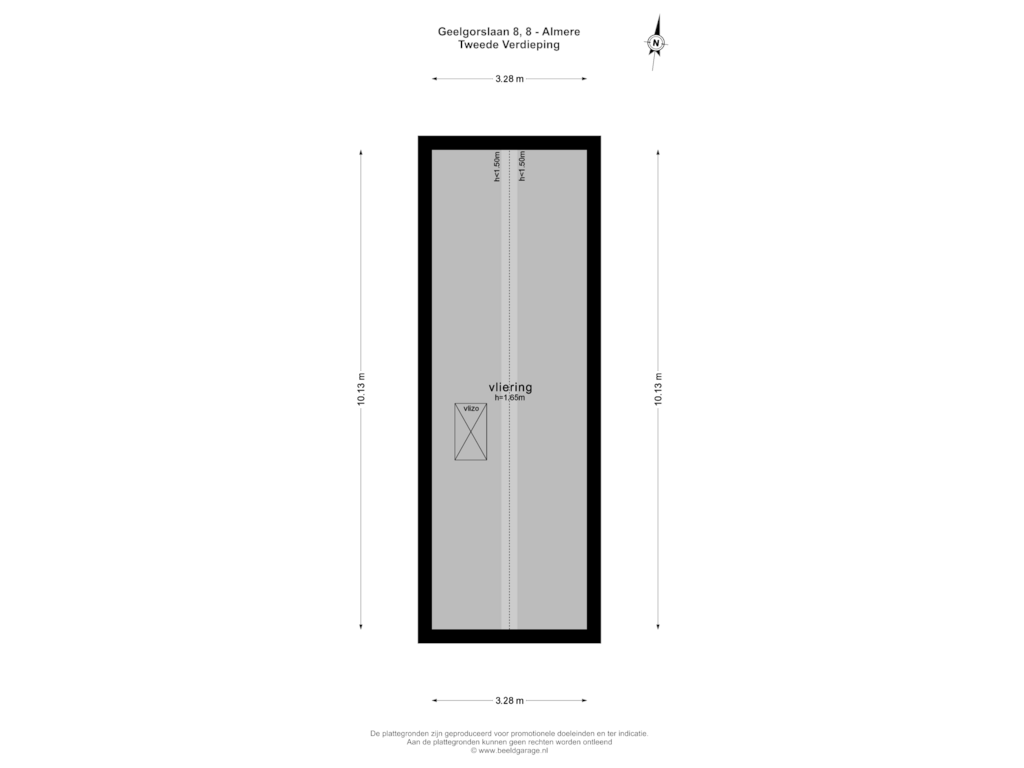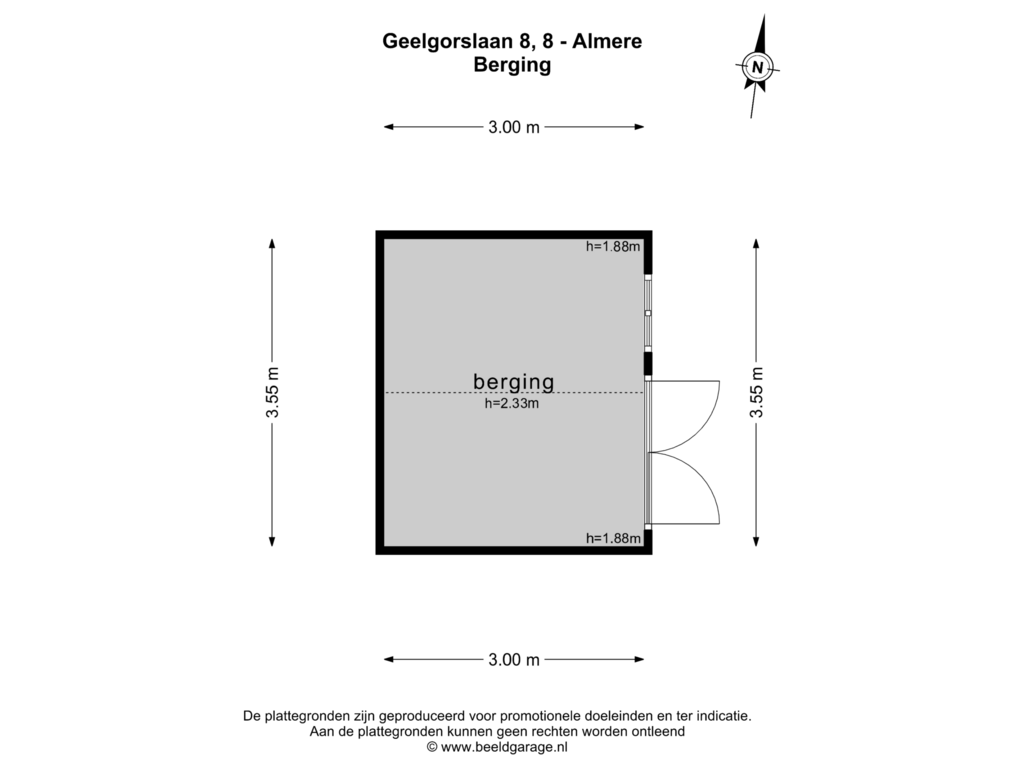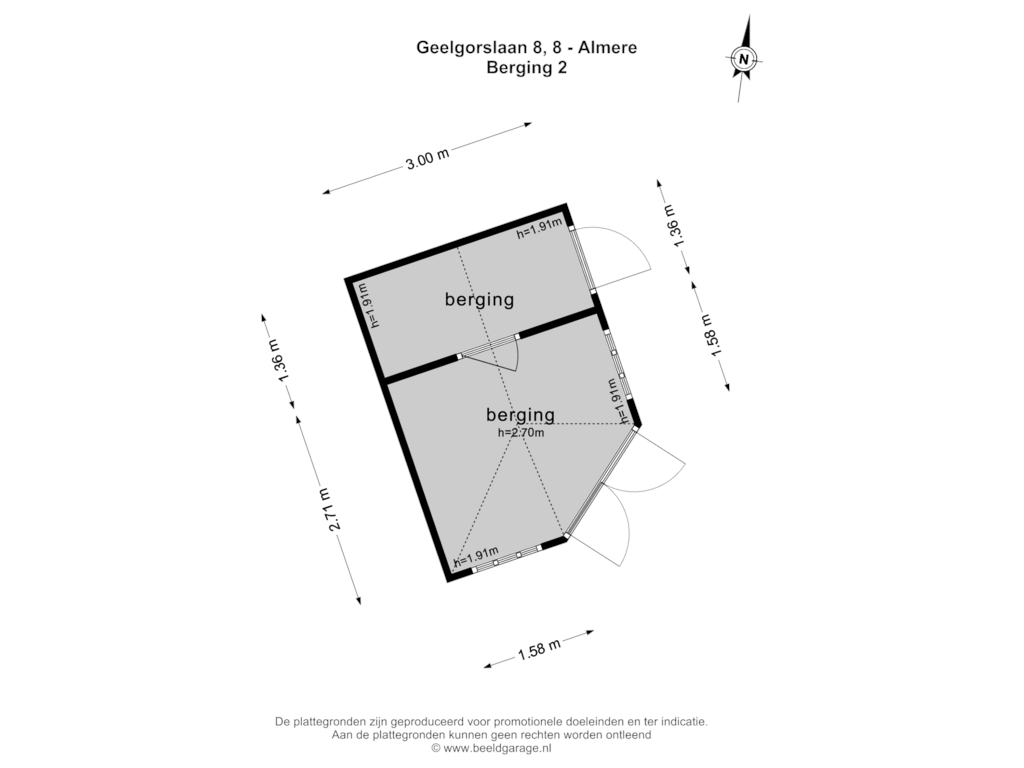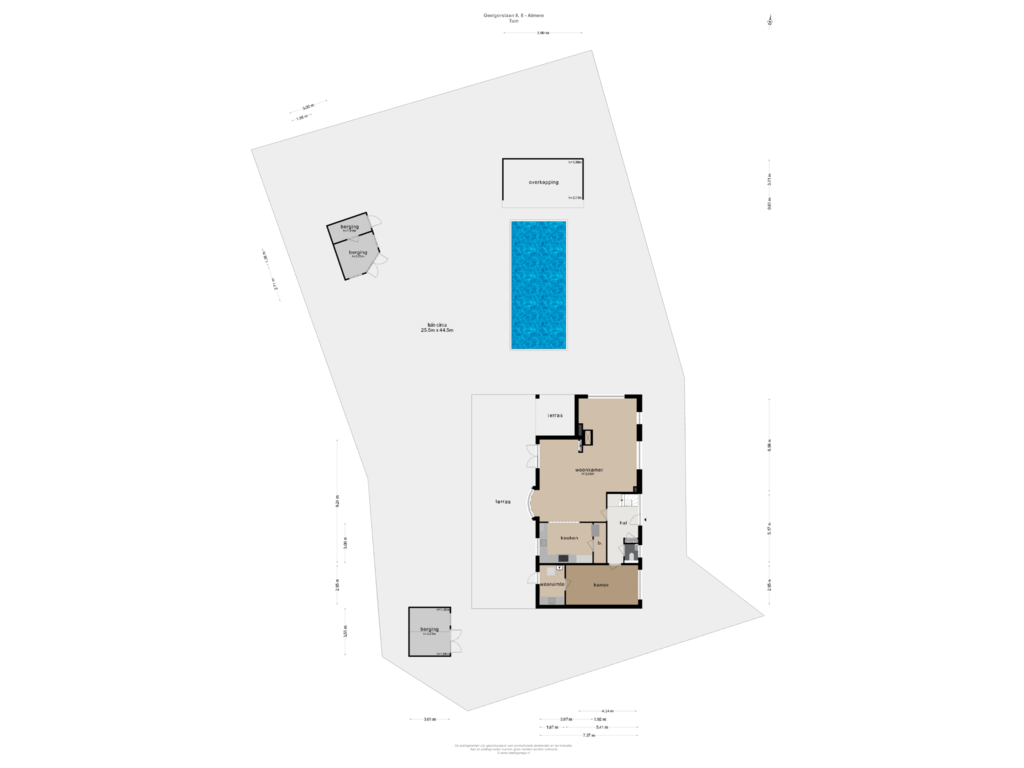This house on funda: https://www.funda.nl/en/detail/koop/almere/huis-geelgorslaan-8/43624669/

Eye-catcherGoed onderhouden villa met verwarmd zwembad op een groot perceel
Description
This stylish villa is located on Geelgorslaan in the exclusive and wooded Vogelhorst in Almere Hout. Here life is a real pleasure every day: peace, greenery and space.
And do you like golfing? The beautiful 27-hole golf course 'Almeerderhout' is just around the corner. Life in Geelgorslaan is a hole-in-one!
You park in front of the door, on your own property, and connect your car to the electric charging station.
Once inside, you enter the spacious lobby which gives you access to the living room, the attached bedroom or office, the toilet, the meter cupboard and the stairs upstairs.
The spacious living room, followed by the open kitchen, is wonderfully spacious, light and with a beautiful view of the green garden and the heated swimming pool.
On the garden side is the sitting area with a fireplace. The middle part of the living room is now used as a 'dining room' with a large dining table with enough space for at least eight people, enjoy your meal!
The L-shaped open kitchen is spacious and has everything you need in a good kitchen, namely: an induction hob with extractor hood, a combination oven/microwave, a large refrigerator with freezer (James Bond 007 type) and a 'Quooker'.There is also a large, indoor pantry on the side of the kitchen.
Through the French doors in the living room you enter the elevated 'grand terrace'. From here you have a view of the entire garden, the garden house and the swimming pool.
When you turn left from the lobby, you enter the converted bedroom-office-hobby room. Through this room you reach the utility room (utility room) where the washing machine and central heating boiler are located.
First floor:
You walk up the stairs through the lobby to reach the landing. From here you have access to three bedrooms, the bathroom and the attic. The tiled bathroom is spacious and equipped with a washbasin with mirror/lighting and double sinks, a towel radiator, a bath with jets and a shower/steam cabin with built-in console for various shower functions. There is also a separate toilet on the upper floor.
The garden:
The garden was architecturally designed and landscaped by Hans van Egmond. With the abundance of greenery, the terraces, the playful ornamental hedges, garden sheds, the garden house with canopy and the heated swimming pool, we can say with certainty that the garden is also truly beautiful in the evening.
And if it is a day that is less sunny or a bit cooler, you can still relax under the covered area on the outside of the villa or in the garden house.
The special features:
- Detached villa with energy label A;
- Completely renovated in 2007;
- High-quality finish, both inside and around the villa;
- Three bedrooms, two of which have a dormer window (2007), balcony and shutters;
- Fourth bedroom or can be used as an office or hobby room/studio;
- Spacious bathroom with separate second toilet;
- Beautiful living room with fireplace and panoramic view of the green, private garden;
- New fireplace;
- Large attic over the entire length of the house;
- Underfloor heating on the ground floor; above radiators;
- All walls and ceilings with smooth plasterwork;
- Garden landscaped under architecture, garden lighting with remote control;
- Garden has a natural fence (wood and forest wall);
- Swimming pool with lighting (9 x 4.5m/1.80m deep, heated to 28 degrees Celsius);
- Outdoor shower: hot and cold water (with drain);
- 25 solar panels 330Wp Axitec REC370 Alpha black (2022) with app;
- Charging station, parking on private land;
- Transfer in consultation.
Features
Transfer of ownership
- Asking price
- € 925,000 kosten koper
- Asking price per m²
- € 5,606
- Listed since
- Status
- Sold under reservation
- Acceptance
- Available in consultation
Construction
- Kind of house
- Villa, detached residential property
- Building type
- Resale property
- Year of construction
- 1991
- Type of roof
- Hipped roof covered with roof tiles
Surface areas and volume
- Areas
- Living area
- 165 m²
- Other space inside the building
- 4 m²
- Exterior space attached to the building
- 24 m²
- External storage space
- 22 m²
- Plot size
- 915 m²
- Volume in cubic meters
- 641 m³
Layout
- Number of rooms
- 5 rooms (4 bedrooms)
- Number of bath rooms
- 1 bathroom and 1 separate toilet
- Bathroom facilities
- Shower, double sink, bath, toilet, underfloor heating, washstand, whirlpool, and sit-in bath
- Number of stories
- 1 story
- Facilities
- Outdoor awning, mechanical ventilation, passive ventilation system, flue, TV via cable, solar panels, and swimming pool
Energy
- Energy label
- Insulation
- Energy efficient window and completely insulated
- Heating
- CH boiler, wood heater and complete floor heating
- Hot water
- Electrical boiler
- CH boiler
- Atag S (gas-fired combination boiler, in ownership)
Cadastral data
- ALMERE A 8
- Cadastral map
- Area
- 915 m²
- Ownership situation
- Full ownership
Exterior space
- Location
- Alongside a quiet road, sheltered location and in wooded surroundings
- Garden
- Surrounded by garden
- Balcony/roof terrace
- Roof terrace present
Storage space
- Shed / storage
- Detached wooden storage
- Facilities
- Electricity
- Insulation
- Roof insulation, double glazing, eco-building, partly double glazed, no cavity wall, insulated walls, floor insulation, completely insulated and secondary glazing
Parking
- Type of parking facilities
- Parking on private property
Photos 39
Floorplans 6
© 2001-2024 funda







































