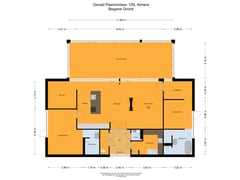Gerald Pearsonlaan 1091349 DE AlmereOosterwold Noord
- 139 m²
- 2,524 m²
- 3
€ 950,000 k.k.
Description
Luxury Detached Bungalow in Oosterwold, Almere Hout: Exclusive Living with Horse Facilities! Still prefer a spacious garden, then this is also the perfect place. Comfort and outdoor living are perfectly combined here.
Energy efficient, complete and high quality finishing
Looking for the perfect combination of luxury living and space for your horses? This energy-efficient detached bungalow (energy label A+++) in the green and popular Oosterwold, Almere Hout, offers you a unique opportunity. With a modern, high quality finished house and excellent horse facilities such as a riding arena and stable for two horses, this is a dream location for the lover of comfort and outdoor living.
This property is offered with a bid from price. This means that the seller will seriously consider bids above the listed price.
Features of the property:
- Area 189 m² - possibility for building up and still building on the red lot
- Plot 2524 m²
- 3 bedrooms and 2 bathrooms
- Garden room of 50 m²
- Energy label A+++ (the house is equipped with 32 solar panels, solar water heater, heat pump, heat recovery unit and excellent insulation)
SUSTAINABILITY AND COMFORT
This home was built with attention to energy efficiency and sustainability. The solar panels, heat pump and high-quality insulation not only ensure low energy consumption, but also optimal living comfort. This is future-proof living at its best!
THE HOUSE
The bungalow features a spacious living / dining room equipped with a high-quality kitchen with built-in appliances. living room with fireplace, garden room, several spacious rooms, 2 luxury bathrooms, spacious utility room with plenty of closet space. Thanks to the underfloor heating throughout the house you can enjoy a pleasant indoor climate all year round.
- Toilet with free hanging closet
- Entire first floor with a cast floor with underfloor heating and cooling
- Walls and ceiling finished with smooth stucco
- High quality luxury kitchen with all appliances
- Luxury bathroom with shower, washbasin and hanging closet
- Luxury bathroom with a freestanding bath, shower, washbasin and hanging closet
OUTDOOR SPACE: A fully equipped outdoor building
- Two spacious stables each equipped with electricity and water, a double door and window, new floor with rubber mats and rubber wall covering. A walk-out near the stables of 12x4 meters, equipped with stelcon plates.
- Hay storage to efficiently store feed. This storage can possibly also be used as a stable.
- Covered washing/polishing area to care for your horses with ease (with hot/cold water, electricity).
- Riding arena: An 18x23 meter riding arena with ebb and flow soil, ideal for daily training or recreational use. Equipped with high quality black plastic fencing from Equisafe with integrated electric fence, for a safe and professional appearance
- Grass Meadow: A grass meadow surrounding the plot, where your horses can enjoy a green environment.
- Fencing: The plot has semi-circular beam fencing all around.
LOCATION
Located in the quiet and green Oosterwold, Almere Hout, this property offers the best of both worlds. You enjoy a rural setting with freedom and space, while the center of Almere, supermarkets, schools and highways are within easy reach. For nature and horse lovers, there are plenty of opportunities for outdoor rides and walks in the area.
Curious? We are happy to show the house inside and out.
Information and / or viewing:
- Want to see extensive information at home before you go out? On funda.nl, in addition to the photos and text, you can also find a brochure, floor plans, 360 degree photos and a real video, which will already give you a good first impression of the property;
Disclaimer:
- Although carefully compiled, no rights can be derived from this text. We therefore do not guarantee the accuracy and completeness of the information shown.
Features
Transfer of ownership
- Asking price
- € 950,000 kosten koper
- Asking price per m²
- € 6,835
- Listed since
- Status
- Available
- Acceptance
- Available in consultation
Construction
- Kind of house
- Bungalow, detached residential property
- Building type
- Resale property
- Year of construction
- 2019
- Specific
- Partly furnished with carpets and curtains
- Type of roof
- Flat roof covered with asphalt roofing
Surface areas and volume
- Areas
- Living area
- 139 m²
- Other space inside the building
- 50 m²
- Exterior space attached to the building
- 6 m²
- External storage space
- 20 m²
- Plot size
- 2,524 m²
- Volume in cubic meters
- 511 m³
Layout
- Number of rooms
- 6 rooms (3 bedrooms)
- Number of bath rooms
- 2 bathrooms and 1 separate toilet
- Bathroom facilities
- Shower, bath, 2 toilets, 2 washstands, and walk-in shower
- Number of stories
- 1 story
- Facilities
- Optical fibre, sliding door, and solar panels
Energy
- Energy label
- Insulation
- Completely insulated
- Heating
- Gas heater, complete floor heating, heat recovery unit and heat pump
- Hot water
- Solar boiler
Cadastral data
- ALMERE C 7918
- Cadastral map
- Area
- 2,524 m²
- Ownership situation
- Full ownership
Exterior space
- Location
- In wooded surroundings, in residential district, rural, open location and unobstructed view
- Garden
- Surrounded by garden
Storage space
- Shed / storage
- Detached wooden storage
Garage
- Type of garage
- Parking place and detached wooden garage
- Capacity
- 2 cars
- Facilities
- Electricity
- Insulation
- No insulation
Parking
- Type of parking facilities
- Parking on private property and public parking
Want to be informed about changes immediately?
Save this house as a favourite and receive an email if the price or status changes.
Popularity
0x
Viewed
0x
Saved
17/12/2024
On funda







