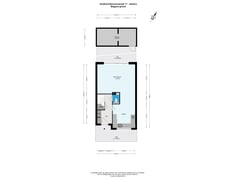Godfried Bomansstraat 711321 GP AlmereLiteratuurwijk Midden-oost
- 93 m²
- 142 m²
- 3
€ 450,000 k.k.
Description
This beautifully maintained family home is located in one of the most popular neighborhoods of Almere Stad, the Literatuurwijk. The front of the house offers a stunning view over a wide city canal with a green strip. All imaginable amenities are within close reach. Think of shops, Almere Muziekwijk station with a small shopping center, a primary and international school, the health center, and the main roads to Utrecht, Amsterdam, and of course Almere Centrum. The house has been completely renovated in recent years. The kitchen, bathroom, and toilet have been updated, and the laminate flooring has been renewed. Additionally, the walls and ceiling on the ground floor have been plastered and neatly painted.
Ground Floor Layout:
Upon entering the house, you arrive in a spacious hallway. Here you find a built-in closet for the meter cupboard with fiber optic, a wardrobe, a toilet with a small sink, and access to the living room. Plenty of light streams in through the numerous windows! You also find the staircase to the upper floor here. The living room is spacious and features a sliding door leading to the backyard. Adjoining the living room are the dining room and open kitchen. The luxurious kitchen is equipped with an induction hob, recirculation hood, dishwasher, oven, combination microwave, refrigerator, and freezer. Everything is beautifully built-in! The kitchen also has a large window with a view of the front of the house and built-in spotlights with a dimmer. The white CDF countertop is heat, stain, and acid-resistant and scratch-proof. The ground floor has a laminate floor. The deep, wide backyard is situated on the northwest and is beautifully landscaped. At the back is a wooden shed spanning the entire width. The garden is equipped with electricity, outdoor lighting, and a back entrance.
First Floor Layout:
On this floor, there are two spacious bedrooms, one with shutters and the other with a dormer window. The luxurious bathroom features a spacious walk-in shower, double sink vanity unit, designer radiator, built-in faucets, and a wall-mounted toilet. The bathroom looks very neat and well-maintained, with walls finished with Beton Cire.
Second Floor Layout:
Here you will find another neat bedroom. There is also space for a washing machine and dryer and a skylight. Both upper floors are fitted with laminate flooring.
Special Features:
• Living area of 93 m2;
• solarscreen at the front;
• Located by the city canal;
• Luxurious home;
• Family neighborhood.
Features
Transfer of ownership
- Asking price
- € 450,000 kosten koper
- Asking price per m²
- € 4,839
- Listed since
- Status
- Available
- Acceptance
- Available in consultation
Construction
- Kind of house
- Single-family home, row house
- Building type
- Resale property
- Year of construction
- 1998
- Type of roof
- Gable roof
Surface areas and volume
- Areas
- Living area
- 93 m²
- External storage space
- 12 m²
- Plot size
- 142 m²
- Volume in cubic meters
- 381 m³
Layout
- Number of rooms
- 4 rooms (3 bedrooms)
- Number of bath rooms
- 1 bathroom and 1 separate toilet
- Bathroom facilities
- Double sink, walk-in shower, toilet, and washstand
- Number of stories
- 3 stories
- Facilities
- Optical fibre, mechanical ventilation, and TV via cable
Energy
- Energy label
- Insulation
- Completely insulated
- Heating
- District heating
- Hot water
- District heating
Cadastral data
- ALMERE Q 4646
- Cadastral map
- Area
- 142 m²
- Ownership situation
- Full ownership
Exterior space
- Garden
- Back garden and front garden
- Back garden
- 93 m² (5.50 metre deep and 16.90 metre wide)
- Garden location
- Located at the west with rear access
Storage space
- Shed / storage
- Detached wooden storage
Parking
- Type of parking facilities
- Public parking
Want to be informed about changes immediately?
Save this house as a favourite and receive an email if the price or status changes.
Popularity
0x
Viewed
0x
Saved
09/08/2024
On funda





