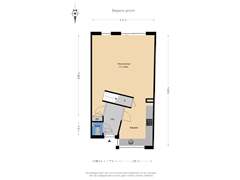Hollywoodlaan 641325 HS AlmereFilmwijk Bouwrai Zuid
- 91 m²
- 155 m²
- 2
€ 400,000 k.k.
Description
Near the city center of Almere-Stad, lies this special home that is part of the 1992 BouwRAI. The perfect home for anyone who wants something different. This home has a playful layout with loft and lots of light.
The house is in close proximity to all public amenities, including schools, stores, public transportation, city center, recreational opportunities and highways. The city center is a five-minute walk away.
Note: This attractive family home in Filmwijk is offered at an offer from price!
RESIDENTIAL AREA
The Filmwijk is a beautiful and spacious neighborhood where living, working and recreation is optimally combined. You live here near the city center of Almere but still enjoy peace and privacy. All facilities such as train station, shopping center, hospital, schools, cinema, beach, recreational lake and park are easily accessible, as well as the A6 and A27 roads. In short, an opportunity to live in a very nice location!
HOUSE
Entrance hall with toilet, checkroom and access to the playfully arranged living space on the first floor. Open kitchen at the front of the house equipped with a comprehensive kitchen with appliances. The living room is garden oriented with lots of light. Large sliding doors to the terrace.
The floor on the first floor has a laminate floor and the walls are finished with smooth stucco. Through the playful staircase in the living room with loft, you can reach the floor.
Floor with large mezzanine / room at the front of the house with high ceilings and lots of light. This space can be arranged for both work and bedroom. Landing with access to the 2 bedrooms, bathroom and laundry room.
UPPER FLOOR
Upper floor with a spacious mezzanine/room at the front of the house with a high ceiling and plenty of natural light. This space can be furnished as either a workroom or a bedroom. Hallway with access to 2 bedrooms, a bathroom, and a laundry room. Simple and older bathroom with a bathtub, vanity, and toilet.
LAYOUT
Ground floor: entrance, hall, toilet, living room, open kitchen, storage room.
Upper floor: spacious mezzanine, 2 rooms, bathroom, laundry room.
SPECIAL FEATURES
- Central location near the city center of Almere and Almere Centrum station
- Child-friendly neighborhood
- Schools and daycare centers within walking and/or cycling distance
- The property is connected to district heating
- Close to major roads towards Amsterdam, Schiphol, Hilversum, and Lelystad
Non-owner-occupied clause applies! (This means the seller has not lived in the property themselves.)
Information and/or viewings:
• Want to check out all the information first? On funda.nl, you’ll find photos and text, as well as a brochure, floor plans, 360-degree photos, and a real video that will give you a great first impression of the property.
Disclaimer:
Although compiled with care, no rights can be derived from this text. We do not guarantee the accuracy and completeness of the displayed information.
Features
Transfer of ownership
- Asking price
- € 400,000 kosten koper
- Asking price per m²
- € 4,396
- Listed since
- Status
- Available
- Acceptance
- Available in consultation
Construction
- Kind of house
- Single-family home, row house
- Building type
- Resale property
- Year of construction
- 1992
- Specific
- Partly furnished with carpets and curtains
- Type of roof
- Gable roof covered with roof tiles
Surface areas and volume
- Areas
- Living area
- 91 m²
- External storage space
- 5 m²
- Plot size
- 155 m²
- Volume in cubic meters
- 164 m³
Layout
- Number of rooms
- 4 rooms (2 bedrooms)
- Number of bath rooms
- 1 bathroom and 1 separate toilet
- Bathroom facilities
- Bath, toilet, and washstand
- Number of stories
- 2 stories
- Facilities
- Mechanical ventilation and sliding door
Energy
- Energy label
- Insulation
- Completely insulated
- Heating
- District heating
- Hot water
- District heating
Cadastral data
- ALMERE U 208
- Cadastral map
- Area
- 155 m²
- Ownership situation
- Full ownership
Exterior space
- Location
- In residential district
- Garden
- Back garden and front garden
- Back garden
- 86 m² (15.00 metre deep and 5.75 metre wide)
- Garden location
- Located at the south with rear access
Storage space
- Shed / storage
- Detached wooden storage
- Facilities
- Electricity
- Insulation
- No insulation
Parking
- Type of parking facilities
- Public parking and resident's parking permits
Want to be informed about changes immediately?
Save this house as a favourite and receive an email if the price or status changes.
Popularity
0x
Viewed
0x
Saved
27/11/2024
On funda







