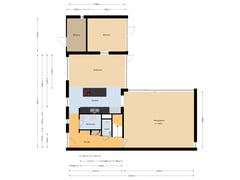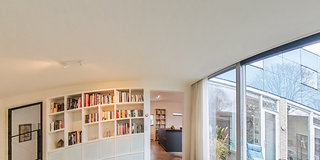Under offer
Hollywoodlaan 871325 HP AlmereFilmwijk Bouwrai Zuid
- 175 m²
- 209 m²
- 3
€ 625,000 k.k.
Eye-catcherRuimte, stijl en comfort op een perfecte locatie in Almere!
Description
Staat Makelaars beidt aan: Hollywoodlaan 87 in Almere. Stijlvol wonen in een ideale omgeving!
Welkom bij deze prachtige eengezinswoning gelegen aan de gewilde Hollywoodlaan in Almere. Deze woning biedt niet alleen een hoogwaardig afwerkingsniveau, maar ook een locatie die perfect aansluit bij moderne wensen. Met een rustige, kindvriendelijke ligging en toch dichtbij het bruisende centrum van Almere, vind je hier het beste van twee werelden. Binnen enkele minuten bereik je winkels, restaurants en het NS-station Almere Centrum, terwijl de A6 en A27 een uitstekende verbinding bieden naar omliggende steden.
Voortuin: Praktisch en multifunctioneel
De voortuin biedt parkeergelegenheid direct voor de deur, inclusief een laadpunt voor een elektrische auto. De berging aan de voorzijde is ideaal voor opslag, maar biedt ook mogelijkheden om om te bouwen tot praktijkruimte of kantoor aan huis. Een deel van de berging is zelfs al bij de woonkamer getrokken, wat bijdraagt aan extra leefruimte.
Begane grond: Luxe en ruimte
Bij binnenkomst betreed je een ruime hal met een modern toilet en een bijkeuken, waar zich ook de aansluitingen voor de wasmachine bevinden. Vervolgens kom je in de woonkeuken die een ware eyecatcher is. De keuken, in een stijlvolle zwarte uitvoering, is voorzien van een kookeiland met geïntegreerd inductie-kooksysteem en afzuiging. Alle apparatuur is van het hoogwaardige Siemens Studioline-assortiment, inclusief een combi-oven, vaatwasser en Quooker.
De woonkeuken biedt volop ruimte voor een royale eettafel waar gemakkelijk 8 personen aan kunnen zitten. Direct grenzend aan de keuken vind je een extra ruimte, perfect voor een thuiswerkplek of een gezellige tuinkamer.
De woonkamer ademt luxe en comfort. Voorzien van een prachtige PVC-visgraatvloer met vloerverwarming, strakke wanden en plafonds, en stijlvolle zwarte stalen deuren, is dit een ruimte om heerlijk te ontspannen. Twee schuifpuien zorgen voor veel lichtinval en geven toegang tot de achtertuin. Screens op de ramen bieden extra comfort.
Eerste verdieping: Comfortabel en modern
Een stijlvolle trap met zwarte accenten leidt naar de eerste verdieping. Hier vind je een nette laminaatvloer over de gehele verdieping. De badkamer is compleet vernieuwd en uitgerust met een ruime inloopdouche, ligbad, dubbele wastafel met modern meubel en een toilet. Vernieuwde binnendeuren zorgen voor een strakke afwerking.
Op de eerste verdieping treft u tevens drie riante slaapkamers aan welke alle voorzien zijn van grote ramen voor voldoende lichtinval. Één slaapkamer is voorzien van een inbouwkast en extra ruimte boven de trap. Ideaal om extra spullen op te bergen.
Tuin: Genieten in de buitenlucht
De zonnige achtertuin is gelegen op het westen en combineert een onderhoudsvriendelijke bestrating met fraaie beplanting, waaronder een perenboom. Achterin de tuin staat een vrijstaande houten veranda, perfect om lange zomeravonden door te brengen. De tuin grenst aan een verzorgd hofje, wat ideaal is voor spelende kinderen.
Bijzonderheden:
- Modern afgewerkt met hedendaagse accenten.
- Heerlijke tuin op het westen met groen, bestrating en privacy.
- Uitstekende locatie, dichtbij het centrum van Almere en het treinstation.
- Keurige buurt en een riante woning.
- De woning wordt aangeboden middels een keurige bieden-vanaf-prijs.
Hollywoodlaan 87 biedt je een hoogwaardige, instapklare woning met alle ruimte en comfort die je wenst. De uitstekende ligging in combinatie met de luxe afwerking maken dit huis een unieke kans. Maak snel een afspraak voor een bezichtiging en ervaar het zelf!
Extra:
Naast de woning is tevens een garagebox (twee straten verder) aan te schaffen. Ideaal indien u een extra opslag, berging of uitwijklocatie zoekt voor uw goederen. Denk bijvoorbeeld aan een boot, auto, motor of zakelijke goederen.
Features
Transfer of ownership
- Asking price
- € 625,000 kosten koper
- Asking price per m²
- € 3,571
- Listed since
- Status
- Under offer
- Acceptance
- Available in consultation
Construction
- Kind of house
- Single-family home, corner house
- Building type
- Resale property
- Year of construction
- 1993
- Type of roof
- Flat roof
Surface areas and volume
- Areas
- Living area
- 175 m²
- Other space inside the building
- 7 m²
- Plot size
- 209 m²
- Volume in cubic meters
- 662 m³
Layout
- Number of rooms
- 5 rooms (3 bedrooms)
- Number of bath rooms
- 1 bathroom and 1 separate toilet
- Bathroom facilities
- Double sink, walk-in shower, bath, toilet, and washstand
- Number of stories
- 2 stories
- Facilities
- Optical fibre, mechanical ventilation, rolldown shutters, and sliding door
Energy
- Energy label
- Insulation
- Roof insulation, double glazing, insulated walls and floor insulation
- Heating
- District heating and partial floor heating
- Hot water
- District heating
Cadastral data
- ALMERE U 452
- Cadastral map
- Area
- 209 m²
- Ownership situation
- Full ownership
Exterior space
- Garden
- Back garden
- Back garden
- 77 m² (10.36 metre deep and 7.43 metre wide)
- Garden location
- Located at the west with rear access
Storage space
- Shed / storage
- Built-in
- Facilities
- Electricity
Parking
- Type of parking facilities
- Public parking and resident's parking permits
Want to be informed about changes immediately?
Save this house as a favourite and receive an email if the price or status changes.
Popularity
0x
Viewed
0x
Saved
29/11/2024
On funda






