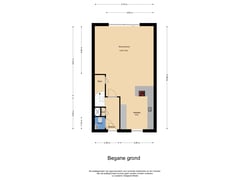Sold under reservation
Jean Perrinstraat 71341 DG AlmereNobelhorst West
- 144 m²
- 126 m²
- 4
€ 575,000 k.k.
Eye-catcherKarakteristieke ruime eengezinswoning, energielabel A aan Dorpshaven.
Description
Nest Makelaardij welcomes you to Jean Perrinstraat 7 in Nobelhorst. This attractive and ready-to-move-in home is offered to you through an offer from price.
Features
Energy label A
Solar panels
Plastic frames
Unobstructed view at the front
4 Spacious bedrooms
Environment
Located on 'the Dorpshaven' and overlooking the water, with an Albert Heijn, Lidl, dental practice and the new Montessori Campus (0-18) within walking/cycling distance. The house is centrally located in the neighborhood with childcare and primary schools within walking distance. You will also find the forest in the immediate vicinity and the golf course is also a short drive away. You can quickly reach the A6 and A27 via the arterial roads and the connection to public transport is also good.
Layout
Ground floor
You enter the house into the hall with luxury toilet, meter cupboard, stairs to the first floor and the door to the spacious garden-oriented living room. Thanks to the large sliding doors, a lot of natural daylight enters and the attached canopy allows you to enjoy the sun in the garden even in the autumn. The ground floor has a PVC herringbone floor with underfloor heating.
The kitchen is located at the front of the house and overlooks the water of De Dorpshaven, where you can swim or paddle board. The kitchen is equipped with a sink, dishwasher, induction hob with extractor, refrigerator and freezer and built-in coffee machine.
First floor
Through the landing you have access to two spacious bedrooms and the bathroom. The master bedroom is located at the rear of the house with a spacious walk-in closet. At the front you will find the second bedroom with another view of the water.
The stylish bathroom has a toilet, sink with furniture, a bath and a spacious walk-in shower. The first floor has laminate flooring with underfloor heating.
Second floor
The staircase takes you to the landing of the second floor with access to the third and fourth bedroom, a laundry room and a separate boiler room with installation of the central heating boiler and mechanical ventilation. The landing and two rooms have laminate flooring.
Garden
The garden is designed for easy maintenance and has a terrace with pots. At the back of the garden there is a wooden shed and a separate storage cupboard. Through the gate you can go directly to the parking lot at the rear.
This information has been compiled by us with due care. However, on our part no liability is accepted for any incompleteness, inaccuracy or otherwise, or the consequences thereof and we expressly point out to the buyer his legal obligation to investigate. All specified dimensions have been measured in accordance with NEN 2580 and are indicative.
Features
Transfer of ownership
- Asking price
- € 575,000 kosten koper
- Asking price per m²
- € 3,993
- Listed since
- Status
- Sold under reservation
- Acceptance
- Available in consultation
Construction
- Kind of house
- Single-family home, row house (residential property facing inner courtyard)
- Building type
- Resale property
- Year of construction
- 2018
- Specific
- Partly furnished with carpets and curtains
- Type of roof
- Combination roof covered with roof tiles
Surface areas and volume
- Areas
- Living area
- 144 m²
- Exterior space attached to the building
- 17 m²
- External storage space
- 7 m²
- Plot size
- 126 m²
- Volume in cubic meters
- 504 m³
Layout
- Number of rooms
- 5 rooms (4 bedrooms)
- Number of bath rooms
- 1 bathroom and 1 separate toilet
- Bathroom facilities
- Walk-in shower, bath, toilet, sink, and washstand
- Number of stories
- 3 stories and a loft
- Facilities
- Optical fibre, mechanical ventilation, sliding door, and solar panels
Energy
- Energy label
- Insulation
- Roof insulation, double glazing, insulated walls and floor insulation
- Heating
- CH boiler and partial floor heating
- Hot water
- CH boiler
- CH boiler
- Intergas (gas-fired combination boiler from 2018, in ownership)
Cadastral data
- ALMERE C 1953
- Cadastral map
- Area
- 126 m²
- Ownership situation
- Full ownership
Exterior space
- Location
- Alongside waterfront, in residential district and unobstructed view
- Garden
- Back garden and front garden
- Back garden
- 57 m² (9.70 metre deep and 5.90 metre wide)
- Garden location
- Located at the southwest with rear access
Storage space
- Shed / storage
- Detached wooden storage
- Facilities
- Electricity
- Insulation
- No insulation
Parking
- Type of parking facilities
- Public parking
Want to be informed about changes immediately?
Save this house as a favourite and receive an email if the price or status changes.
Popularity
0x
Viewed
0x
Saved
22/11/2024
On funda







