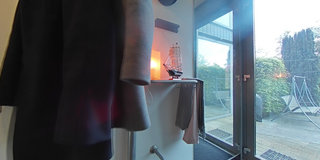Juwelenstraat 251336 TC AlmereSieradenbuurt (brt)
- 261 m²
- 250 m²
- 4
€ 740,000 k.k.
Eye-catcherPrachtige, zeer ruime en unieke waterwoning op een droomlocatie
Description
Please note: bidding from € 740.000,- k.k.
Step into your future oasis of peace on the waterfront, located in a dream location in the beautiful Sieradenbuurt of Almere Buiten! Welcome to Juwelenstraat 25, where luxury and nature merge into a pleasant living environment.
This beautiful, exceptionally spacious and unique home not only offers views of the water, but also direct access to the surrounding nature. With the Oostvaardersplassen, the Kotterbos and various outdoor sports facilities just a stone's throw away, this is a paradise for nature lovers and adventurers.
Enjoy the convenience of living near the pleasant shopping center of Almere Buiten, while schools, public transport, supermarkets and restaurants are all within walking distance. The nearby Almere Oostvaarders Station offers direct access to Amsterdam Central Station.
Young children can play safely outside in the neighborhood playground, while older children can go to the nearby sports fields and skate park. With quick access to the A27 and A6, you are also connected to the rest of the Netherlands.
Ground floor:
Upon entering you enter the spacious hall that gives access to the toilet, the meter cupboard, the living room and the kitchen. The open kitchen-diner has an extractor hood, combination oven/microwave, refrigerator, freezer and a gas stove with 2 wok burners. The kitchen also contains the dining room and beautifully integrated stair cupboard. The very spacious and bright living room has a beautiful view of the water. The living room has underfloor heating. Through the sliding doors you reach the covered terrace and the deck with the pleasant morning sun and pleasant cooling on summer evenings. The spacious, well-kept front garden on the west offers privacy and space for social gatherings and has two parking spaces. There is also extra storage space available on the side of the house, where the boiler is also located. Perfect for storing bicycles safely and dry, for example.
The basement:
Via the open stairs down in the living room you have access to the very spacious basement, storage space and/or hobby room and the laundry room. This room has a built-in shower with boiler. The basement offers endless possibilities, whether it concerns a guesthouse, a second living room, sports room or your own office.
The first floor:
The first floor gives access to a very spacious and bright landing with no fewer than four spacious bedrooms, varying in size, and the bathroom. All bedrooms have plenty of light through the large windows. The large bedroom and the room at the front are both equipped with air conditioning.
The spacious bathroom has a double sink with washbasin furniture, mirror cabinet with heating, a luxurious bath with whirlpool function, toilet and a walk-in shower.
Particularities:
- Unique, very luxurious water house
- Parking on site
- Lots of light
- 20 Solar panels
- Underfloor heating on the ground floor
- Air conditioning in the master bedroom and room at the front
- Perfect location
Features
Transfer of ownership
- Asking price
- € 740,000 kosten koper
- Asking price per m²
- € 2,835
- Original asking price
- € 800,000 kosten koper
- Listed since
- Status
- Available
- Acceptance
- Available in consultation
Construction
- Kind of house
- Single-family home, row house (residential property on water)
- Building type
- Resale property
- Year of construction
- 2007
- Type of roof
- Flat roof covered with asphalt roofing
Surface areas and volume
- Areas
- Living area
- 261 m²
- Other space inside the building
- 6 m²
- Exterior space attached to the building
- 8 m²
- Plot size
- 250 m²
- Volume in cubic meters
- 890 m³
Layout
- Number of rooms
- 7 rooms (4 bedrooms)
- Number of bath rooms
- 1 bathroom and 1 separate toilet
- Bathroom facilities
- Double sink, walk-in shower, bath, underfloor heating, and washstand
- Number of stories
- 3 stories
- Facilities
- Air conditioning, optical fibre, mechanical ventilation, TV via cable, and solar panels
Energy
- Energy label
- Insulation
- Energy efficient window and completely insulated
- Heating
- CH boiler and partial floor heating
- Hot water
- CH boiler
- CH boiler
- Intergas Compact HR (gas-fired combination boiler from 2007, in ownership)
Cadastral data
- ALMERE R 2386
- Cadastral map
- Area
- 250 m²
- Ownership situation
- Full ownership
Exterior space
- Location
- Alongside a quiet road, alongside waterfront, in residential district and unobstructed view
- Garden
- Front garden and sun terrace
- Front garden
- 112 m² (14.00 metre deep and 8.00 metre wide)
- Garden location
- Located at the northwest
Storage space
- Shed / storage
- Built-in
- Facilities
- Electricity
- Insulation
- Completely insulated
Parking
- Type of parking facilities
- Parking on private property
Want to be informed about changes immediately?
Save this house as a favourite and receive an email if the price or status changes.
Popularity
0x
Viewed
0x
Saved
15/05/2024
On funda







