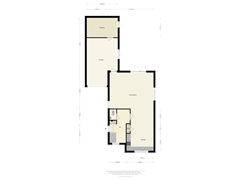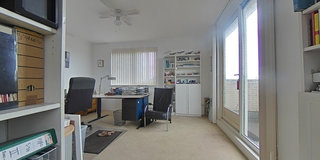Under offer
Katrien Duckstraat 91336 ZH AlmereStripheldenbuurt Oost
- 181 m²
- 340 m²
- 3
€ 725,000 k.k.
Eye-catcherHeerlijke vrijstaande - en recent volledig verduurzaamde - woning.
Description
This lovely detached - and recently fully preserved - home is ideal for working from home with a practice/office at home, life-long living, kangaroo home and (temporarily) housing adult children upstairs.
Ground floor
Through the front door on the side you enter the spacious entrance hall with wardrobe, toilet with wall-mounted toilet and fountain, 3-phase meter cupboard with fiber optic/cable and stairs to the first floor.
The very spacious garden-oriented living room has a street-oriented kitchen and comfortable seating area with patio doors to the spacious southwest-facing backyard. The living/dining kitchen has a corner kitchen unit with various built-in appliances, such as dishwasher, fridge/freezer combination, combination oven/microwave, extractor hood and 4-burner stove.
The entire ground floor has a beautiful tiled floor with underfloor heating. This also applies to the garage and storage room. The walls and ceiling in the living room, garage and storage room are finished with plaster. The 40 m2 garage is directly accessible from the living room via the interior door. The garage can easily be converted into an office/practice space and/or an extra living/bedroom with bathroom for informal care by replacing the garage door in a facade with a separate entrance door. At the back of the garage there is a separate partition with an interior door for the storage room. The backyard is accessible from the outside at the front via 2 lockable gates with corridors.
First floor
The internal staircase at the front leads to the landing with access to 3 bedrooms (previously 4) and the large bathroom. The spacious master bedroom is located at the quiet rear. The side room and the front room are spacious and very suitable for various furnishing options.
The bathroom has wall tiles up to the ceiling in light colors and contains a bath/whirlpool, separate walk-in shower with rain shower and hand shower, washbasin (double) with mirrors, 2nd toilet, open tilt-and-tilt window and towel radiator.
Second floor
The fixed internal staircase at the front leads to the second floor. This is a large, open space with a separate lockable laundry room for the washing/drying machines, kitchenette and technical heating equipment, such as the boiler and hybrid heat pump. The remaining space is very suitable for an extra bedroom, office space and/or studio/hobby room. The fully longitudinal balcony (northeast) offers a beautiful view.
Particularities:
- The house is excellently maintained:
- Bidding from price €725,000 k.k.
- Year of construction 2008
- Completely preserved
- Energy label A+++
- 33 solar panels (370 wps), good for more than 12,000 kW (2021)
- Remeha Elga Ace 6kW Hybrid heat pump (2021)
- Intergas central heating boiler (2010) with service subscription
- Wallbox EV charging station in garage (2021)
- Garage roof completely renewed (2020)
- Automatic garage door with 2x remote control (2010/2021)
- Verisure alarm system with cameras (2021)
- All tiles around the outside were raised (2022)
- Painted everything around the outside (2023)
- Facade cleaning/impregnation (2016)
- Maintenance-free aluminum fascias
- On-site parking for 4 cars
- Spacious backyard on the southwest
- Cozy front garden
- Delivery flexible in consultation
Due to its beautiful location near the extensive Oostvaardersplassen nature reserve, residents experience this 'Duckstad' part of the Stripheldenbuurt as a small, cozy village. Lots of greenery, cycle paths, walking paths, playing fields, forests and parks, such as the Kotterbos and the Luierpark. 'Duckstad' is conveniently located at exit 8 'Oostvaarders' of the A6 and close to the Outer Ring. Public transport is well organised, the bus stop is around the corner. It continues to the Oostvaarders railway station and Almere Buiten railway station in the BuitenMere shopping center and DoeMere residential boulevard. There are also various schools, community centers, care centers, supermarkets and sports facilities in the immediate vicinity.
Features
Transfer of ownership
- Asking price
- € 725,000 kosten koper
- Asking price per m²
- € 4,006
- Original asking price
- € 775,000 kosten koper
- Listed since
- Status
- Under offer
- Acceptance
- Available in consultation
Construction
- Kind of house
- Single-family home, detached residential property
- Building type
- Resale property
- Year of construction
- 2008
- Type of roof
- Flat roof covered with asphalt roofing
Surface areas and volume
- Areas
- Living area
- 181 m²
- Other space inside the building
- 40 m²
- Exterior space attached to the building
- 27 m²
- Plot size
- 340 m²
- Volume in cubic meters
- 786 m³
Layout
- Number of rooms
- 5 rooms (3 bedrooms)
- Number of bath rooms
- 1 bathroom and 2 separate toilets
- Bathroom facilities
- Double sink, walk-in shower, bath, toilet, and washstand
- Number of stories
- 3 stories
- Facilities
- Optical fibre, mechanical ventilation, TV via cable, and solar panels
Energy
- Energy label
- Insulation
- Roof insulation, double glazing, insulated walls, floor insulation and completely insulated
- Heating
- Heat pump
- Hot water
- CH boiler
Cadastral data
- ALMERE R 2418
- Cadastral map
- Area
- 340 m²
- Ownership situation
- Full ownership
Exterior space
- Location
- Alongside a quiet road and in residential district
- Garden
- Back garden and front garden
- Back garden
- 84 m² (7.74 metre deep and 10.91 metre wide)
- Garden location
- Located at the southwest
- Balcony/roof terrace
- Balcony present
Storage space
- Shed / storage
- Attached brick storage
- Facilities
- Electricity and heating
- Insulation
- Completely insulated
Garage
- Type of garage
- Attached brick garage
- Capacity
- 1 car
- Facilities
- Electrical door and electricity
Parking
- Type of parking facilities
- Parking on private property
Want to be informed about changes immediately?
Save this house as a favourite and receive an email if the price or status changes.
Popularity
0x
Viewed
0x
Saved
29/07/2024
On funda







