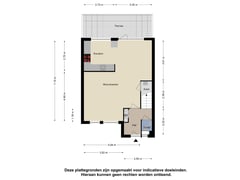Sold under reservation
Kolkgriend 1531356 BM AlmereKolkgriend en Oostgriend
- 92 m²
- 162 m²
- 2
€ 325,000 k.k.
Description
PLEASE NOTE: Unfortunately we cannot accept any more applications for a viewing. If you respond you will be placed on a reserve list in case someone drops out.
for more information see kolkgriend153.nl
Neat, spacious 2-story single-family home in nice and child-friendly neighborhood.
Some features of this property:
- Located in the green district De Grienden in Almere Haven;
- In the vicinity of supermarket, health center, public transport and recreation;
- Front view over the park
- Ample parking at both the front and rear;
- Spacious house (approx. 6.10 wide and 7.2 m long);
- Bright living room with open kitchen;
- 3 bedrooms on the 1st floor;
- Bathroom with bathtub/whirlpool, shower stall, toilet and washbasin;
- Deep backyard (approx. 14 x 6 mtr.) with shed and back entrance;
- Living area 92 m2;
- Parcel area 162 m2, built in 1980;
- Energy label B (valid until 12-01-2034);
- Fixed notary (PVM Notaries in Almere);
- Delivery: in consultation.
In the neighborhood De Grienden in Almere-Haven you will find this nice family home. Both for starters or a young family, this house offers a solution. De Grienden is a lively neighborhood, several times a year markets and/or neighborhood parties are organized. The supermarket, public transportation, health center, sports facilities and a wooded area are within walking distance. The children can play in the various playgrounds in the neighborhood.
Layout:
First floor:
On the first floor you will find the hall with the meter cupboard, toilet and staircase to the first floor. The living room is very bright and gives a feeling of space. You will find an open kitchen, the dining area overlooking the deep garden and the sitting area overlooking the park located at the front of the house. The kitchen was renovated in 2022 and equipped with a modern kitchen in L-shape equipped with a gas hob with extractor. The floor on the first floor is laminate and the walls are finished with stucco.
Second floor:
On the second floor you will find the bathroom with spacious bathtub / whirlpool, separate shower corner with cabin, 2nd toilet (floating) and a washbasin. On this floor you will find three bedrooms, two at the rear and one at the front. In the bedroom at the front are currently the connections for the washing machine and central heating boiler (this is a rental boiler from 2018 - Intergas hre - costs € 35,80 monthly). The floors on the floor are v.v. laminate and parquet, the walls and ceilings are mostly plastered smooth.
Garden:
The almost 14 mtr. deep and 6 mtr wide backyard is located on the northeast and at the rear adjacent to a courtyard with parking and a small playground. Ideal for a family with young children. The garden is fully equipped with paving, a shed and also accessible via a back entrance.
In short, a nice house in a very pleasant and lively environment.
Features
Transfer of ownership
- Asking price
- € 325,000 kosten koper
- Asking price per m²
- € 3,533
- Listed since
- Status
- Sold under reservation
- Acceptance
- Available in consultation
Construction
- Kind of house
- Single-family home, row house
- Building type
- Resale property
- Year of construction
- 1980
- Type of roof
- Combination roof covered with asphalt roofing and roof tiles
Surface areas and volume
- Areas
- Living area
- 92 m²
- External storage space
- 7 m²
- Plot size
- 162 m²
- Volume in cubic meters
- 300 m³
Layout
- Number of rooms
- 4 rooms (2 bedrooms)
- Number of bath rooms
- 1 bathroom and 1 separate toilet
- Bathroom facilities
- Shower, bath, toilet, and washstand
- Number of stories
- 2 stories
- Facilities
- Optical fibre and TV via cable
Energy
- Energy label
- Insulation
- Roof insulation, double glazing and insulated walls
- Heating
- CH boiler
- Hot water
- CH boiler
- CH boiler
- Intergas hre (gas-fired combination boiler from 2018, to rent)
Cadastral data
- ALMERE H 1092
- Cadastral map
- Area
- 162 m²
- Ownership situation
- Full ownership
Exterior space
- Location
- Alongside a quiet road and in residential district
- Garden
- Back garden and front garden
- Back garden
- 82 m² (13.70 metre deep and 5.95 metre wide)
- Garden location
- Located at the northeast with rear access
Storage space
- Shed / storage
- Detached brick storage
- Facilities
- Electricity
- Insulation
- No insulation
Parking
- Type of parking facilities
- Public parking
Want to be informed about changes immediately?
Save this house as a favourite and receive an email if the price or status changes.
Popularity
0x
Viewed
0x
Saved
06/12/2024
On funda







