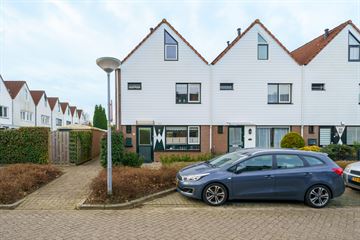This house on funda: https://www.funda.nl/en/detail/koop/almere/huis-krammerstraat-16/43558706/

Description
Very nice end house with 3 bedrooms (4 possible) and a deep backyard facing southwest. Located near recreation area, amenities, highways and downtown!
Features:
- Garden facing living room with cozy wood stove;
- Spacious kitchen with fitted kitchen and ample space for dining area;
- 3 bedrooms and a spacious closet on the 1st floor;
- Spacious 2nd floor with possibility for an extra bedroom;
- Bathroom with shower, washbasin and 2nd toilet;
- Backyard with several terraces, greenery, storage and back;
- Built in 1986, plot size 160 m2
- Living area approx 106 m2
- Delivery: in consultation.
Particularly pleasant family home, situated in attractive location on the edge of the Water District in Almere City, in close proximity to recreational areas "The Leeghwater Lake", the Noorderplassen, the "Bos der Onverzettelijken" and the "Hannie Schaft Park". Also supermarkets (Jumbo / AH), health center, elementary school and public transport are located "around the corner". The lively city center of Almere is a short distance away and is also easily accessible by bicycle.
First floor:
Entrance / hall with toilet, meter cupboard and access to the spacious living room. The living room is garden facing and through the large windows you have lots of daylight. The cozy wood stove provides warmth and cosiness even on winter evenings. The kitchen is located at the front and is without doubt spacious. You will find a straight kitchen with appliances including a fridge-freezer, dishwasher, oven, ceramic hob and extractor (with wall outlet). Through the windows at the front you also have plenty of natural light here. The floor on the first floor is fully laminate. Through the stairs in the hall you reach the 1st floor:
1st floor:
Landing with 3 bedrooms, spacious walk-in closet and bathroom. The bathroom has a shower with cabin, washbasin, 2nd toilet and a radiator. Pleasant is the window in front, this provides natural light and adequate ventilation. Through a staircase on the landing you reach the:
2nd floor:
Here you will find a large open space with a separate room for the washer / dryer and the possibility of a spacious extra bedroom.
Garden:
Neatly landscaped front and backyard facing southwest. The backyard has several terraces, lots of greenery, detached stone shed and a back.
In short, a lovely home in a good place with all the possibilities!
Translated with DeepL.com (free version)
Translated with DeepL.com (free version)
Features
Transfer of ownership
- Last asking price
- € 385,000 kosten koper
- Asking price per m²
- € 3,632
- Status
- Sold
Construction
- Kind of house
- Single-family home, corner house
- Building type
- Resale property
- Year of construction
- 1986
- Type of roof
- Hip roof covered with roof tiles
Surface areas and volume
- Areas
- Living area
- 106 m²
- External storage space
- 6 m²
- Plot size
- 160 m²
- Volume in cubic meters
- 350 m³
Layout
- Number of rooms
- 5 rooms (4 bedrooms)
- Number of bath rooms
- 1 bathroom and 1 separate toilet
- Bathroom facilities
- Walk-in shower, toilet, and sink
- Number of stories
- 3 stories
- Facilities
- Optical fibre, mechanical ventilation, flue, and TV via cable
Energy
- Energy label
- Insulation
- Roof insulation, double glazing, insulated walls, floor insulation and completely insulated
- Heating
- Wood heater and district heating
- Hot water
- Central facility
Cadastral data
- ALMERE O 1289
- Cadastral map
- Area
- 160 m²
- Ownership situation
- Full ownership
Exterior space
- Location
- Alongside park, alongside a quiet road, in residential district and unobstructed view
- Garden
- Back garden and front garden
- Back garden
- 62 m² (11.50 metre deep and 5.40 metre wide)
- Garden location
- Located at the southwest with rear access
Storage space
- Shed / storage
- Detached brick storage
- Facilities
- Electricity
- Insulation
- No insulation
Parking
- Type of parking facilities
- Public parking
Photos 48
© 2001-2024 funda















































