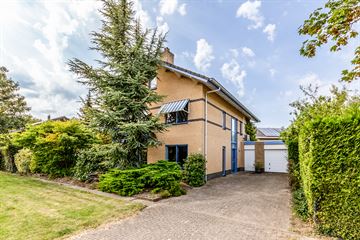This house on funda: https://www.funda.nl/en/detail/koop/almere/huis-kwartaalstraat-40/43630149/

Description
Are you looking for a place where you never have to leave? Where you live energy efficient (A-label) detached in a prime location, with space, tranquility and countless possibilities? Then this villa is exactly what you are looking for!
With 225m2 living space, 5 bedrooms, a fantastic garden and a partially insulated and bright garage of 44m2 you can do anything here. Not only for hobbyists, but also for home workers, desired home practice, lean-to home or kangaroo home, it can all be realized here.
We list the most important features for you. Are you interested and want to come see? Contact us for a viewing, we will be happy to show you around.
Features
- Detached villa from 1999
- Energy efficient with energy label A, fully insulated, HR combi boiler with hybrid heat pump and 15 solar panels
- No less than 225 m² living space on a plot of 554 m²
- Large attached garage of approx. 44 m² with 2 parking spaces, electric garage door, separate wicket door and door to the backyard, floor insulation, roof insulation and skylight
- Interesting for realization of home office or practice, life proof living, lean-to or kangaroo home!
- Cozy living room with fireplace and bright dining room with large, deep bay window.
- Centrally located, modern kitchen from 2019 equipped with induction hob, extractor, combi steam oven, fridge freezer, dishwasher and Quooker
- Utility room with hot and cold water connection, water drainage and access to the garage
- 5 spacious bedrooms, 2 with fitted wardrobes, and a large bathroom with corner bath, double sink, shower and wall closet
- Separate laundry room with washer and dryer and extra storage space
- Large front, side and backyard with lots of privacy, greenery, a pergola, several terraces for both sun and shade lovers, with the main terrace facing southwest
- 3-4 parking spaces on private driveway and free public parking nearby
- Very friendly neighborhood, nice community where nothing must but much is possible
- Located 400 meters from supermarket, bus stop and school. A 10 minute walk or bike ride away from the center of Almere Buiten with various stores, home furnishing, fresh market and train station.
- Delivery in consultation
About the environment
With a perfect balance between a quiet residential environment and a lively neighborhood, you reap the benefits not only of the apple tree in the garden, but also of the warm and friendly neighborhood of the Kwartaalstraat.
Most residents have lived there for a long time, and that's certainly saying something. From families with young children to seniors, there are pleasant contacts back and forth. On vacations, your home and garden are well taken care of, if you wish. Accepting packages and sometimes having a drink together. It is not necessary, but it is nice.
With Bosrand Park just 100 meters away, you can enjoy a daily walk or bike ride in nature. Daily amenities are also within easy reach: the supermarket, bus stop and school are just 400 meters away. With just a 10-minute walk or a few minutes by bike you are in the center of Almere Buiten with a diverse range of stores, home furnishing mall DoeMere, weekly fresh market and the NS railway station.
Also by car you are here perfectly, within 10 minutes you drive on the A6/A27 which brings you within 20-30 minutes to Amsterdam, Lelystad, Amersfoort, Hilversum and Utrecht.
Features
Transfer of ownership
- Last asking price
- € 850,000 kosten koper
- Asking price per m²
- € 3,778
- Status
- Sold
Construction
- Kind of house
- Villa, detached residential property
- Building type
- Resale property
- Year of construction
- 1999
- Type of roof
- Gable roof covered with roof tiles
Surface areas and volume
- Areas
- Living area
- 225 m²
- Other space inside the building
- 47 m²
- Exterior space attached to the building
- 3 m²
- Plot size
- 554 m²
- Volume in cubic meters
- 964 m³
Layout
- Number of rooms
- 6 rooms (5 bedrooms)
- Number of bath rooms
- 1 bathroom and 1 separate toilet
- Bathroom facilities
- Shower, double sink, bath, and toilet
- Number of stories
- 3 stories
- Facilities
- Outdoor awning, skylight, mechanical ventilation, passive ventilation system, flue, and solar panels
Energy
- Energy label
- Insulation
- Completely insulated
- Heating
- CH boiler, fireplace and heat pump
- Hot water
- CH boiler
- CH boiler
- HR Combi Atag (gas-fired combination boiler from 2016, in ownership)
Cadastral data
- ALMERE B 3460
- Cadastral map
- Area
- 554 m²
- Ownership situation
- Full ownership
Exterior space
- Garden
- Back garden, front garden and side garden
Garage
- Type of garage
- Attached brick garage
- Capacity
- 2 cars
- Facilities
- Electrical door and electricity
- Insulation
- Roof insulation, double glazing and floor insulation
Parking
- Type of parking facilities
- Parking on private property and public parking
Photos 66
© 2001-2024 funda

































































