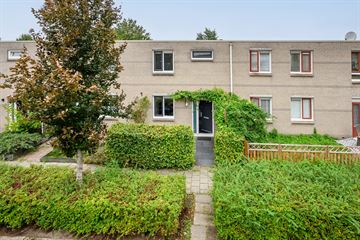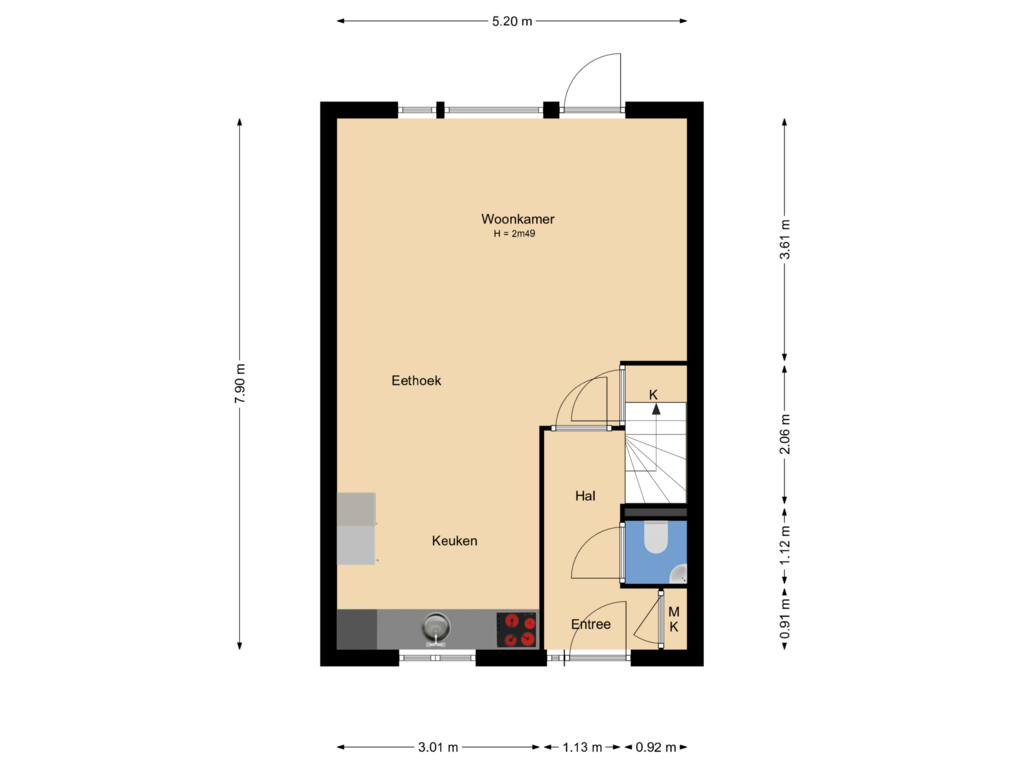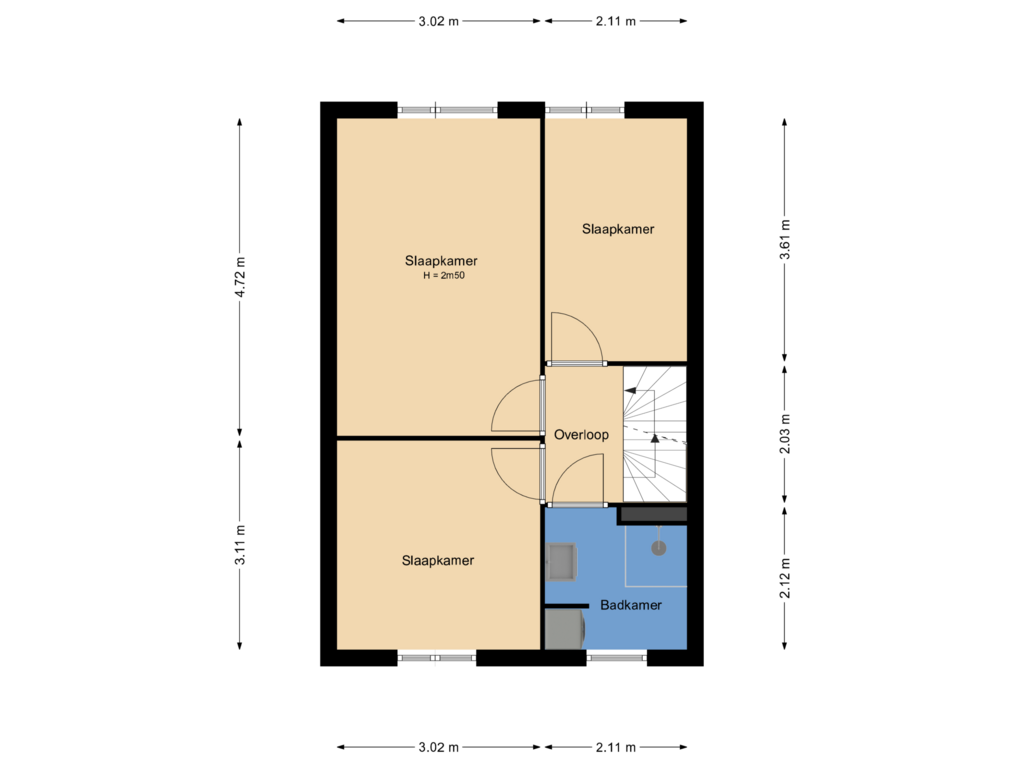This house on funda: https://www.funda.nl/en/detail/koop/almere/huis-laurierstraat-7/89088869/

Eye-catcherMooie eengezinswoning gelegen in de kindvriendelijke Kruidenwijk!
Description
KANT-EN-KLAAR EN BETAALBAAR WONEN IN ALMERE-STAD!
Laurierstraat 7, 1314 HL Almere-Stad Kruidenwijk
Deze tussenwoning is gelegen in de kindvriendelijke Kruidenwijk. Alle openbare voorzieningen zijn binnen handbereik aanwezig; supermarkten,kinderopvang/BSO’s, winkels & bushaltes. In de directe omgeving zijn diverse scholen (basis en VMBO) aanwezig.
Daarnaast is de woning op fiets/loopafstand van NS- Centraal Station Almere (Centrum) gelegen en als u de rust wilt opzoeken is het Beatrixpark op steenworp afstand beschikbaar. De uitvalswegen naar de A1/A6 zijn snel te bereiken. U bent in ongeveer 20 minuten in Amsterdam.
Indeling begane grond
De woning wordt aan de voorzijde betreden via de hal met de meterkast, de keurige toiletruimte met vrijhangend closet, trapopgang naar eerste verdieping en toegang tot de woonkamer. De woonruimte bevindt zich aan de achterzijde van de woning met een grote raampartij, wat garant staat voor veel natuurlijke lichtinval. De onderhoudsarme zonnige achteruin ligt op het noordwesten, is volledig bestraat en heeft een achterom met een vrijstaande houten berging.
Aan de voorzijde van de woning vindt u de nette keuken die is uitgevoerd met inbouwapparatuur zoals vaatwasmachine, apothekerskast, oven, inbouw, koel/vriescombinatie, RVS afzuigschouw en een inductie kookplaat
Eerste verdieping
De overloop verschaft toegang tot drie in grootte varierende 3 slaapkamers. De master bedroom is voorzien van een ruime inbouwkast en veel natuurlijke lichtinval. Aan de voorzijde van de woning bevindt zich de badkamer, die afgewerkt is met onder meer een wastafelmeubel, douche, aparte douchecabine en wasmachine aansluiting.
De wandbetegeling is volledig in lichte kleurstelling betegeld.
Bijzonderheden:
* Bouwjaar 1988, woonoppervlakte ca. 82 m², inhoud ca. 274 m³, perceel 105 m²;
* Woning voorzien van dubbele beglazing en energielabel A;
* Centraal gelegen en op loop/fietsastand ten opzichte van diverse openbare voorzieningen, sportaccommodaties en het centrum van Almere;
* Ideale woning voor starters en/of middelgrote gezinnen;
* Bieden vanaf: € 375.000,- k.k.;
* Oplevering: io, maar kan snel;
* Kortom: een interessante woning, die zeker een bezichtiging waard is.
* Bezoek onze website of bel voor meer informatie: 036-7634346.
Disclaimer:
Alhoewel zorgvuldig samengesteld, kunnen er aan deze tekst geen rechten worden ontleend. Wij staan dan ook niet in voor de juistheid en volledigheid van de getoonde gegevens.
English below:
We are participating in the open houses day, you are welcome on Saturday 5 OKTOBER 2024 between 11:00 am and 3:00 pm.
No need to register or make an appointment!
---------------------------------------------------------------------------------------------------------------------------------
READY AND AFFORDABLE LIVING IN ALMERE-CITY!
Laurierstraat 7, 1314 HL Almere City Kruidenwijk
This house is located in the child-friendly Kruidenwijk. All public facilities are within easy reach; supermarkets, childcare / daycare centers, stores & bus stops.
In the immediate vicinity are several schools (primary and secondary school). In addition, the house is cycling / walking distance from NS Central Station Almere (Center) located and if you want to find peace, the Beatrix Park is just steps away. The highways to the A1/A6 are quickly accessible. You are in Amsterdam in about 20 minutes.
Layout first floor
The house is entered at the front through the hall with the meter cupboard, the neat toilet with free hanging closet, staircase to second floor and access to the living room. The living room is located at the rear of the house with a large window, which guarantees a lot of natural light. The low maintenance sunny backyard is located on the northwest, is fully paved and has a back with a detached wooden shed.
At the front of the house you will find the neat kitchen which is equipped with appliances including dishwasher, apothecary cupboard, oven, built-in, fridge / freezer, stainless steel extractor and an induction hob
Second floor
The landing provides access to three bedrooms varying in size. The master bedroom has a large built-in closet and plenty of natural light. At the front of the house is the bathroom, which is finished with a sink cabinet, shower, separate shower and washing machine connection.
The wall tiling is fully tiled in light colors.
Particulars:
* Built in 1988, living area approx 82 m², content approx 274 m³, plot 105 m²;
* Home with double glazing and energy label A;
* Centrally located and within walking / cycling distance to various public facilities, sports facilities and the center of Almere;
* Ideal home for starters and / or medium-sized families;
* Offer from: € 375,000, - c.k.;
* Delivery: io, but may soon;
* In short: an interesting house, which is definitely worth a visit.
* Visit our website or call for more information: 036-7634346.
Disclaimer:
Although carefully compiled, no rights can be derived from this text. We therefore do not guarantee the accuracy and completeness of the data shown.
Features
Transfer of ownership
- Asking price
- € 375,000 kosten koper
- Asking price per m²
- € 4,573
- Listed since
- Status
- Sold under reservation
- Acceptance
- Available in consultation
Construction
- Kind of house
- Single-family home, row house
- Building type
- Resale property
- Year of construction
- 1988
- Type of roof
- Flat roof covered with asphalt roofing
- Quality marks
- Energie Prestatie Advies
Surface areas and volume
- Areas
- Living area
- 82 m²
- External storage space
- 6 m²
- Plot size
- 105 m²
- Volume in cubic meters
- 274 m³
Layout
- Number of rooms
- 4 rooms (3 bedrooms)
- Number of bath rooms
- 1 bathroom and 1 separate toilet
- Bathroom facilities
- Shower, sink, and washstand
- Number of stories
- 2 stories
- Facilities
- Mechanical ventilation
Energy
- Energy label
- Insulation
- Roof insulation, double glazing and insulated walls
- Heating
- District heating
- Hot water
- District heating
Cadastral data
- ALMERE O 5588
- Cadastral map
- Area
- 105 m²
- Ownership situation
- Full ownership
Exterior space
- Location
- Alongside a quiet road and in residential district
- Garden
- Back garden and front garden
- Back garden
- 31 m² (5.60 metre deep and 5.50 metre wide)
- Garden location
- Located at the northwest with rear access
Parking
- Type of parking facilities
- Public parking
Photos 29
Floorplans 2
© 2001-2025 funda






























