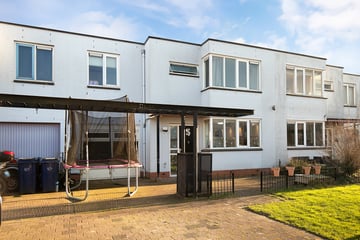This house on funda: https://www.funda.nl/en/detail/koop/almere/huis-lilastraat-40/89805949/

Description
A tasteful and spacious family house in the Regenboogbuurt in Almere! The house is reached via a driveway, it has 4 bedrooms on the first floor, a large indoor storage room that can also be used as an extra room or home office and a spacious sunny garden on the southeast. This with a deep conservatory, recently renovated kitchen and a TV wall including electric fireplace! In short, very complete!
Particularities
- Spacious family home with 4 bedrooms
- Spacious space on the ground floor that can be freely arranged as a home office, extra room or storage room
- Favorable Energy Label B
- Bathroom with bath
- Spacious living room with open kitchen (2021), decorative fireplace and TV wall
- Underfloor heating in the living room
- Large glass veranda (2022)
- Neat front and backyard
- Free parking in the street and in front of the door
- Supermarket 1 minute walk away
- Located in the popular Regenboogbuurt, with schools, supermarkets and restaurants nearby
Location
The house is located on a wide, quiet street in the Regenboogbuurt. You can walk straight into the Meridian Park to enjoy the greenery and in a few minutes you are in the Buitenhout forest. The neighborhood has its own supermarket (DekaMarkt) and a primary school. There are various dining options at De Evenaar. The Almere Buiten shopping center can be reached within a 15-minute walk. In addition, there is a bus stop around the corner and you can easily reach the A6 and A27 by car.
Layout
Entrance, hall with meter cupboard, access to the neat, spacious and freely configurable indoor storage room, toilet, the stairs to the first floor and the living room. Upon entering the living room, you immediately notice the luxurious floor, spacious, almost new kitchen, decorative fireplace and access to the glass veranda. The property is well maintained and light through the windows at the front and rear with sliding doors. The side room can be used for various purposes, including as a playroom for the children, a home office or a dining area.
The kitchen is at the front of the house with a nice view over the street. The modern kitchen is equipped with the following built-in appliances: built-in oven, dishwasher, wide induction hob with extractor hood. In addition, the kitchen has a cozy corner with breakfast/dining bar, sufficient storage space and attractive recessed spotlights.
First floor
The landing gives access to 4 full bedrooms, the bathroom and a technical room with the washing machine connection. The master bedroom at the rear is very spacious and offers enough space for a large double bed, wardrobe and desk/dresser. The 2nd large bedroom is located at the front. The other 2 rooms can ideally be used as children's rooms, 1 of which has a balcony at the rear.
The bathroom has a wide sink with furniture, mirror and extra cupboard. In addition, a bath with shower and a 2nd (floating) toilet. A lot of light comes in through the wide window.
Garden
There is a large southeast-facing backyard, neatly landscaped with low-maintenance artificial grass and terrace. The garden is surrounded by greenery and the mature trees and plants give a real outdoor feeling. The veranda with a glass facade spanning the entire width makes it possible to incorporate the entire garden into the house in no time. In summer and winter you can enjoy the space and sun.
Looking for a spacious family home with the extras that make living really comfortable? This with all amenities around the corner and in a super central location in Almere? We would like to invite you for a no-obligation visit to this lovely home!
The information has been compiled by us with the necessary care. However, no liability is accepted for any incompleteness, inaccuracy or otherwise, or the consequences thereof. The house has been measured according to industry-wide measuring instructions, based on the NEN-2580 standard.
Features
Transfer of ownership
- Last asking price
- € 489,000 kosten koper
- Asking price per m²
- € 3,396
- Status
- Sold
Construction
- Kind of house
- Single-family home, row house
- Building type
- Resale property
- Year of construction
- 1996
- Type of roof
- Flat roof covered with asphalt roofing
Surface areas and volume
- Areas
- Living area
- 144 m²
- Other space inside the building
- 52 m²
- Exterior space attached to the building
- 8 m²
- Plot size
- 254 m²
- Volume in cubic meters
- 695 m³
Layout
- Number of rooms
- 5 rooms (4 bedrooms)
- Number of bath rooms
- 1 bathroom and 1 separate toilet
- Bathroom facilities
- Shower, bath, toilet, sink, and washstand
- Number of stories
- 2 stories
- Facilities
- Outdoor awning and sliding door
Energy
- Energy label
- Insulation
- Double glazing
- Heating
- CH boiler
- Hot water
- CH boiler
- CH boiler
- Gas-fired
Cadastral data
- ALMERE B 131
- Cadastral map
- Area
- 254 m²
- Ownership situation
- Full ownership
Exterior space
- Location
- Alongside a quiet road and in residential district
- Garden
- Back garden and front garden
- Back garden
- 120 m² (12.00 metre deep and 10.00 metre wide)
- Garden location
- Located at the southeast
- Balcony/roof terrace
- Balcony present
Storage space
- Shed / storage
- Built-in
- Facilities
- Electricity
Parking
- Type of parking facilities
- Parking on gated property and public parking
Photos 27
© 2001-2025 funda


























