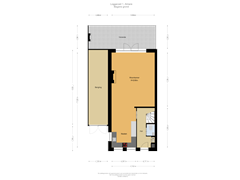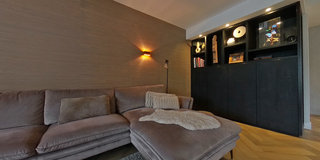Sold under reservation
Loggerzeil 11319 ET AlmereNoorderplassen W.-West
- 135 m²
- 222 m²
- 3
€ 690,000 k.k.
Description
PLEASE NOTE: THE PRICE IS AN INDICATIVE PRICE!
LUXURY TURNKEY CORNER HOUSE IN SOUGHT AFTER NOORDERPLASSEN-WEST WITH A SUNNY GARDEN, COVERED PORCH WITH FIREPLACE, JACUZZI, EXTRA LARGE STORAGE ROOM AND ENERGY LABEL A.
This beautiful corner house is ready to move into and will surely surprise you with its high quality finish and many comforts.
Come and see for yourself - all you have to do is unpack and enjoy!
LOCATION
This luxurious corner house is located in the popular, child-friendly area of Noorderplassen-West, known for its green, quiet surroundings and proximity to the beautiful Noorderplassen nature reserve. Primary schools such as OBS De Optimist and De Archipel are in the immediate vicinity, while secondary schools such as Oostvaarders College are within easy reach.
For sports enthusiasts, the neighbourhood offers plenty of opportunities, with various sports clubs, walking and cycling routes and excellent water sports facilities on the Noorderplassen. The location is also ideal, with quick access to the A6 and A27 motorways to Amsterdam and the centre of Almere, with all the necessary shops, supermarkets and amenities within easy reach.
- Built in 2017
- Energy label A
- Living area 135 m²
- Building bound outdoor space 22 m²
- Outside storage 25 m²
- Land area 222 m²
GROUND FLOOR
- Spacious hallway with staircase to first floor and modern floating toilet with sensor faucet washbasin and concrete ciré walls.
- Spacious, extended living room with luxurious, cosy gas fire, bespoke fitted cupboard and French doors to the garden. Large windows provide plenty of light.
- Modern open plan kitchen with solid oak doors, built-in appliances (induction hob, extractor fan, freezer, fridge, microwave and dishwasher), a concrete ciré worktop,
Ciré concrete worktop and suspended ceiling.
- The dining area adjacent to the kitchen has space for a large dining table.
- French doors in the living room lead out to the covered veranda and sunny rear garden.
- The ground floor has high quality PVC flooring.
FIRST FLOOR
- Spacious hallway.
- Two spacious bedrooms. The master bedroom has a large walk-in wardrobe, a cinema wall and is finished with a cove, recessed spotlights and integrated bedside tables.
- Luxurious bathroom with floating toilet, walk-in shower with built-in taps, double stone vanity with built-in taps.
Ceiling with recessed spotlights and walls finished in concrete ciré.
- Practical and spacious laundry room with plumbing for washing machine and tumble dryer.
- The first floor has laminate flooring.
SECOND FLOOR
- Spacious open attic, currently used as a bedroom with skylight.
- Second bathroom with shower, vanity unit and luxury mirror.
- There is plenty of storage space both at the front of the house and in the ridge of the roof construction.
- The second floor also has laminate flooring.
The attic could easily be converted into two bedrooms.
EXTERIOR
- Beautifully landscaped front garden with private parking and electric car charging point.
Access to the extra deep shed (9 metres), ideal for storage or as a DIY/hobby room.
- Sunny and attractive south-facing rear garden with covered porch with fireplace, jacuzzi, extra shed with electricity and rear entrance.
FEATURES
- Energy label A
- Electric car charging point
- Spacious 9 metre deep store/garage
- Wooden veranda with fireplace
- Two luxurious bathrooms
- High quality finish
- Excellent sound insulation due to cavity walls without anchors
- Hardwood window frames with HR++ glass and tilt and turn windows
- New doors with high quality hinges and locks
- High ceilings and spacious staircase
This house is offered at an asking price of €690,000.
Delivery by arrangement.
Are you interested in this bright and ready to move in house in the popular Noorderplassen-West area?
Contact KAPPELLE MAKELAARS HUIZEN today.
This property is well worth a visit!
Features
Transfer of ownership
- Asking price
- € 690,000 kosten koper
- Asking price per m²
- € 5,111
- Listed since
- Status
- Sold under reservation
- Acceptance
- Available in consultation
Construction
- Kind of house
- Single-family home, corner house
- Building type
- Resale property
- Year of construction
- 2017
- Type of roof
- Gable roof covered with roof tiles
Surface areas and volume
- Areas
- Living area
- 135 m²
- Exterior space attached to the building
- 22 m²
- External storage space
- 25 m²
- Plot size
- 222 m²
- Volume in cubic meters
- 518 m³
Layout
- Number of rooms
- 4 rooms (3 bedrooms)
- Number of bath rooms
- 2 bathrooms and 1 separate toilet
- Bathroom facilities
- 2 showers, bath, toilet, and 2 washstands
- Number of stories
- 2 stories and an attic
- Facilities
- Skylight, optical fibre, mechanical ventilation, passive ventilation system, and TV via cable
Energy
- Energy label
- Insulation
- Completely insulated
- Heating
- Gas heater and district heating
- Hot water
- District heating
Cadastral data
- ALMERE E 1891
- Cadastral map
- Area
- 222 m²
- Ownership situation
- Full ownership
Exterior space
- Location
- Alongside a quiet road and in residential district
- Garden
- Back garden and front garden
- Back garden
- 100 m² (12.50 metre deep and 8.00 metre wide)
- Garden location
- Located at the south with rear access
Storage space
- Shed / storage
- Detached brick storage
- Facilities
- Electricity
Parking
- Type of parking facilities
- Parking on private property
Want to be informed about changes immediately?
Save this house as a favourite and receive an email if the price or status changes.
Popularity
0x
Viewed
0x
Saved
14/11/2024
On funda







