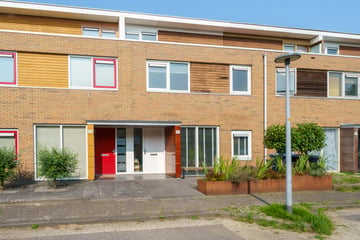This house on funda: https://www.funda.nl/en/detail/koop/almere/huis-louis-paul-boonstraat-20/43605296/

Description
In de Literatuurwijk te Almere Stad gelegen aantrekkelijke en goed onderhouden EENGEZINSWONING met een complete en moderne afwerking. De indeling van de begane grond is gewijzigd, waardoor een extra ruime woonkamer en een riante woonkeuken is ontstaan.
De woning wordt aangeboden met een bieden vanaf prijs van € 475.000,= k.k.
De voor- en achtertuin zijn fraai en onderhoudsvriendelijk aangelegd. De achtertuin ligt op het westen (middag- en avondzon) en is onder andere voorzien van 2 terrassen, kunstgras en een fraaie overkapping met sfeervolle verlichting.
De woning ligt in een rustig autoluw hofje met alleen bestemmingsverkeer. Alle voorzieningen zijn direct in de buurt, zoals meerdere (internationale) scholen. Door de ligging in het westen van Almere is de woning ook makkelijk bereikbaar met snelle verbindingen naar onder andere Amsterdam.
Zoekt u een mooie, ruime en instapklare woning in een fijne woonomgeving, bel of email de makelaar voor een uitgebreide privé bezichtiging.
Indeling:
hal, ruime woonkamer, grote woonkeuken. Er is een prachtige keuken geplaatst met een kookeiland en een kastenwand voorzien van een ingebouwde BORA inductie kookplaat met geïntegreerde afzuiging. De overige apparatuur is van Bosch: combimagnetron, koelkast, vriezer en vaatwasser. Het verlaagde plafond met ingebouwde verlichting maakt de prachtige keuken helemaal af. Op de begane grond is verder nog een handige dubbele bergkast en het toilet. Schuifpui naar de fraaie tuin.
1e verdieping:
overloop, 3 ruime slaapkamers, luxe badkamer met inloopdouche, wastafel en 2e toilet. Fraaie gietvloer met elektrische vloerverwarming.
2e verdieping:
veel ruimte en licht door de rechte gevels en ramen. Grote 4e kamer, wasruimte en berging.
• Begane grond met een gietvloer en vloerverwarming;
• Door de verbouwing is er beneden een prachtige leefruimte ontstaan;
• 1e en 2e verdieping voorzien van laminaatvloeren;
• De wanden en plafonds in nagenoeg de gehele woning zijn glad gestukt;
• Gehele dakbedekking is in 2024 vervangen;
• De woning is al gasloos en aangesloten op de stadsverwarming, energielabel A, volledig geïsoleerd;
• Ruime en instapklare woning, fraaie tuin, mooie woonomgeving.
Disclaimer:
Alhoewel zorgvuldig samengesteld, kunnen er aan deze tekst geen rechten worden ontleend. Wij staan dan ook niet in voor de juistheid en volledigheid van de getoonde gegevens.
Features
Transfer of ownership
- Last asking price
- € 475,000 kosten koper
- Asking price per m²
- € 3,711
- Status
- Sold
Construction
- Kind of house
- Single-family home, row house
- Building type
- Resale property
- Year of construction
- 1998
- Type of roof
- Flat roof covered with asphalt roofing
Surface areas and volume
- Areas
- Living area
- 128 m²
- Exterior space attached to the building
- 2 m²
- External storage space
- 10 m²
- Plot size
- 148 m²
- Volume in cubic meters
- 417 m³
Layout
- Number of rooms
- 5 rooms (4 bedrooms)
- Number of bath rooms
- 1 bathroom and 1 separate toilet
- Bathroom facilities
- Shower, toilet, and sink
- Number of stories
- 3 stories
- Facilities
- Mechanical ventilation
Energy
- Energy label
- Insulation
- Roof insulation, double glazing, insulated walls, floor insulation and completely insulated
- Heating
- District heating and partial floor heating
- Hot water
- Central facility
Cadastral data
- ALMERE Q 4842
- Cadastral map
- Area
- 148 m²
- Ownership situation
- Full ownership
Exterior space
- Location
- Alongside a quiet road and in residential district
- Garden
- Back garden and front garden
- Back garden
- 60 m² (10.00 metre deep and 6.00 metre wide)
- Garden location
- Located at the west with rear access
Storage space
- Shed / storage
- Detached wooden storage
- Facilities
- Electricity
- Insulation
- No insulation
Parking
- Type of parking facilities
- Public parking
Photos 39
© 2001-2025 funda






































