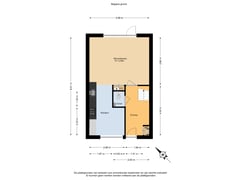Sold under reservation
Maartstraat 961335 BG AlmereSeizoenenbuurt Oost
- 94 m²
- 132 m²
- 3
€ 375,000 k.k.
Description
Looking for a cozy home with surprising possibilities?
This charming starter home is exactly what you’ve been searching for! With a smart layout, modern finishes, and a luxurious kitchen, this house offers everything you need.
Highlights:
- Luxury Kitchen (2021): Recently renovated dining kitchen with high-quality built-in appliances. A delightful space to cook and enjoy meals together.
- 3 Bedrooms: The master bedroom spans the entire width of the house.
- Playful Loft: One bedroom features a charming loft, perfect as a cozy sleeping or play area for children.
- Spacious Master Bedroom with Loft: Includes a laundry area, built-in storage, and direct access to a practical storage room.
- Complete Bathroom (2018): Modern and fully equipped with all conveniences.
- Garden: Fully redesigned and repaved in 2022.
- Smart Layout: Despite the compact living area, every space is optimally utilized, leaving nothing to be desired.
This home is ideal for first-time buyers or young families looking for a functional, stylish, and surprising house. Be amazed by the clever solutions and feel right at home.
The listed price is a starting price, meaning the seller will seriously consider offers above the stated amount.
ENERGY LABEL A
With an energy label A, you may qualify for a discount on your mortgage interest rate, offering financial benefits every month. Additionally, the A-label allows for an increased mortgage capacity of up to €20,000.
NEIGHBORHOOD
Located in a family-friendly area, within walking distance of public transport, a supermarket, schools, and a health center. Close to the center of Almere Buiten, with a train station and a wide variety of shops. Excellent accessibility with nearby highways A6, A1, and A27. Ample parking available on the street.
GARDEN
The front and back gardens were redesigned and newly paved in 2022, including a new fence.
LAYOUT
Ground Floor: Entrance, hall, toilet, boiler room, garden-facing living room, and dining kitchen.
- Laminate flooring with underfloor heating.
- Walls finished with spray and plasterwork.
- Luxury kitchen (2021) equipped with modern appliances: fridge, freezer, combi-microwave, oven, dishwasher, Quooker, 5-burner gas stove, and recirculation hood.
First Floor: Landing, 3 rooms, bathroom.
- Laminate flooring throughout.
- Walls finished with spray paint.
- Bathroom equipped with a shower cabin, vanity unit, and wall-mounted toilet.
Second Floor: Loft.
- Laminate flooring.
- Walls finished with spray paint.
- Loft with laundry area and built-in wardrobe.
- Storage room.
SPECIAL FEATURES:
- Complete and luxurious kitchen installed in 2021.
- Dining kitchen.
- 3 Bedrooms + loft.
- Mechanical ventilation installed in 2020 with a humidity sensor.
- Exterior painting completed in 2022.
- Paved front and back gardens (2022).
- Boiler lease: €33.69 per month (including maintenance contract).
- Walking distance to Almere Buiten center and train station.
- All amenities within walking distance.
- Close to major highways.
Information and Viewings:
Want to explore detailed information from the comfort of your home before booking a visit? On funda.nl, you can find photos, a brochure, floor plans, 360-degree images, and a video to give you an excellent first impression of the house.
Disclaimer:
While this text has been carefully prepared, no rights can be derived from it. We do not guarantee the accuracy or completeness of the information provided.
Features
Transfer of ownership
- Asking price
- € 375,000 kosten koper
- Asking price per m²
- € 3,989
- Listed since
- Status
- Sold under reservation
- Acceptance
- Available in consultation
Construction
- Kind of house
- Single-family home, row house
- Building type
- Resale property
- Year of construction
- 1998
- Specific
- Partly furnished with carpets and curtains
- Type of roof
- Gable roof covered with roof tiles
Surface areas and volume
- Areas
- Living area
- 94 m²
- External storage space
- 8 m²
- Plot size
- 132 m²
- Volume in cubic meters
- 330 m³
Layout
- Number of rooms
- 4 rooms (3 bedrooms)
- Number of bath rooms
- 1 bathroom
- Bathroom facilities
- Walk-in shower, toilet, and washstand
- Number of stories
- 3 stories
- Facilities
- Mechanical ventilation and TV via cable
Energy
- Energy label
- Insulation
- Completely insulated
- Heating
- CH boiler and partial floor heating
- Hot water
- CH boiler
- CH boiler
- Remeha (gas-fired combination boiler from 2019, to rent)
Cadastral data
- ALMERE B 1616
- Cadastral map
- Area
- 132 m²
- Ownership situation
- Full ownership
Exterior space
- Location
- In residential district
- Garden
- Back garden and front garden
- Back garden
- 63 m² (11.50 metre deep and 5.50 metre wide)
- Garden location
- Located at the northeast with rear access
Storage space
- Shed / storage
- Detached wooden storage
- Facilities
- Electricity
- Insulation
- No insulation
Parking
- Type of parking facilities
- Public parking
Want to be informed about changes immediately?
Save this house as a favourite and receive an email if the price or status changes.
Popularity
0x
Viewed
0x
Saved
06/12/2024
On funda







