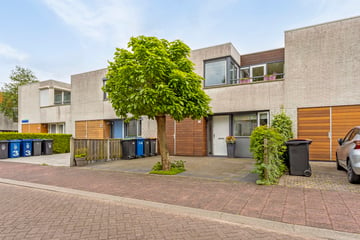This house on funda: https://www.funda.nl/en/detail/koop/almere/huis-nescioplantsoen-5/43517842/

Description
This special house is in a prime location in the Literatuurwijk Almere: overlooking a beautiful park with a pond, close to schools and roads to Amsterdam and Utrecht and the Gooi. The international school is even within walking distance and the entrance to the highway can be reached within 10 minutes.
Thanks to the spacious backyard and the location on the public park, you have a lovely private spot with lots of privacy. The garden is beautifully landscaped with paving and many green borders and you will find a lovely place to sit in several places in the garden. Wherever the sun is, you can always find a sunny spot. At the front there is room for parking for two cars on your own teritory.
The house was built in 1997 and has a special design due to the indoor garage and the beautiful balcony at the front. This gives the house a wide base and a spacious living room. Also an extra fourth bedroom has been created on the first floor.
Ground Floor
Through the entrance you enter a spacious hall that gives access to the livingroom with open kitchen, the toilet in bright colors, the electrical and utility closet and an interior door to the spacious garage. The hall and living room have a laminated floor. The livingroom is located across the full width of the house so that you get a lot of light through the large windows and have a beautiful view of the enclosed garden. The open staircase in the livingroom gives the house a playful character. The open kitchen is equipped with a large stove with oven and a separate Smeg refrigerator.
First floor
Via the stairs in the livingroom you reach the first floor with a spacious landing with access to 4 bedrooms, a technical room and storage space and an indoor bathroom in light colors with a bath, separate shower, toilet and sink. From the bedroom at the front you have access to a balcony with a view over the park with the pond.
Special features
- Energy label A
- Four bedrooms in total
- Plot area of 180m2
- Beautifully landscaped sunny backyard
- Located on a green park with water feature
- Indoor garage accessible from the inside
- Ample parking on site
Features
Transfer of ownership
- Last asking price
- € 495,000 kosten koper
- Asking price per m²
- € 4,304
- Status
- Sold
Construction
- Kind of house
- Single-family home, row house
- Building type
- Resale property
- Year of construction
- 1997
- Specific
- Partly furnished with carpets and curtains
- Type of roof
- Flat roof covered with asphalt roofing
Surface areas and volume
- Areas
- Living area
- 115 m²
- Other space inside the building
- 16 m²
- Exterior space attached to the building
- 6 m²
- Plot size
- 180 m²
- Volume in cubic meters
- 465 m³
Layout
- Number of rooms
- 5 rooms (4 bedrooms)
- Number of bath rooms
- 1 bathroom
- Bathroom facilities
- Shower, bath, toilet, and sink
- Number of stories
- 2 stories
- Facilities
- Outdoor awning, optical fibre, mechanical ventilation, passive ventilation system, sliding door, and TV via cable
Energy
- Energy label
- Insulation
- Completely insulated
- Heating
- District heating
- Hot water
- District heating
Cadastral data
- ALMERE Q 4154
- Cadastral map
- Area
- 180 m²
- Ownership situation
- Full ownership
Exterior space
- Location
- Alongside a quiet road, in residential district and unobstructed view
- Garden
- Back garden and front garden
- Back garden
- 63 m² (7.00 metre deep and 9.00 metre wide)
- Garden location
- Located at the southeast
- Balcony/roof terrace
- Balcony present
Storage space
- Shed / storage
- Detached wooden storage
- Insulation
- No insulation
Garage
- Type of garage
- Built-in
- Capacity
- 1 car
- Facilities
- Electricity
- Insulation
- Roof insulation and insulated walls
Parking
- Type of parking facilities
- Parking on private property and public parking
Photos 54
© 2001-2025 funda





















































