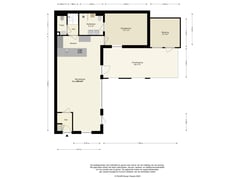Sold under reservation
P. Verhagenstraat 231333 JH AlmereBouwmeesterbuurt Oost
- 90 m²
- 169 m²
- 2
€ 450,000 k.k.
Eye-catcherTot in de puntjes afgewerkte semi-bungalow!
Description
Immaculately finished semi-bungalow!
In 2021, the entire property was renovated: luxury kitchen, bathroom, toilet, walls, floors—everything is new! The high ceiling gives a sense of spaciousness and the unique, "different from the rest" feeling that this home provides. In the sunny southwest-facing garden, you have complete privacy and can enjoy dining with friends and family under the covered patio.
As one of the few homes in this project, an insulated extension was added in 1990. It is currently used as a storage room for, among other things, bicycles, but it can easily be incorporated into the house through a door from the bedroom on the ground floor.
The location is ideal: within walking distance of the health center, supermarket, and a park. Via the free bike paths, you can reach the center of Almere Buiten in just a few minutes, with shops, restaurants, and the NS train station. The A6 and A27 are easily accessible by car via the nearby roads and the Hogering.
This property is offered with a starting price of €450,000,- excluding costs.
Year of construction: 1986
Plot size: 169 m²
Living area: 90 m² (extendable to 99 m²)
Volume: 355 m³
Interior:
Ground floor:
Entrance hall with fuse box and wardrobe. Living room and open kitchen of no less than 40 m²! These spaces provide access to the garden, the bedroom, and the hallway with a toilet and staircase. At the front is the cozy dining area, followed by the living room, from where you can keep an eye on what is being prepared in the open kitchen.
The luxury kitchen with a cooking and washing island is equipped with an induction cooktop with integrated extraction (Bora), a combi-oven/microwave, fridge and a composite worktop.
The bedroom has its own luxurious bathroom, tastefully finished with a walk-in shower, toilet, and a vanity unit with 2 sinks and faucets. Behind the wardrobe was previously a passage to the storage room at the back, which can easily be recreated.
In the hallway behind the kitchen, space has been cleverly utilized, allowing for a spacious toilet with a vanity unit. Ideal if guests are staying on the first floor.
First floor:
Landing with a central heating cupboard and 2 rooms: one bedroom of over 11 m², currently used as an office, and a second bedroom, now used as a multifunctional space with, among other things, connections for a washing machine and dryer, a folding table, space for ironing, and plenty of storage.
Exterior:
The garden features a cozy covered patio, where you can sit snugly and dry even during a summer rain shower. There is also a beautiful wood-concrete fence with a door to the street.
Special features:
Energy label C, but with an investment of approximately €5,000, it can be upgraded to an A label. Ask about this during the viewing!
Partly plastic window frames
Delivery in consultation, but can be arranged quickly
In short, a lovely bungalow where you can move right in. Will you come for a viewing soon?!
How do I sign up for a viewing?
You can sign up for a viewing via Funda or our website. Viewings are scheduled on a first-come, first-served basis.
Features
Transfer of ownership
- Asking price
- € 450,000 kosten koper
- Asking price per m²
- € 5,000
- Listed since
- Status
- Sold under reservation
- Acceptance
- Available in consultation
Construction
- Kind of house
- Bungalow, semi-detached residential property (semi-bungalow)
- Building type
- Resale property
- Year of construction
- 1986
- Accessibility
- Accessible for people with a disability and accessible for the elderly
- Type of roof
- Shed roof covered with roof tiles
Surface areas and volume
- Areas
- Living area
- 90 m²
- Other space inside the building
- 9 m²
- Exterior space attached to the building
- 23 m²
- Plot size
- 169 m²
- Volume in cubic meters
- 355 m³
Layout
- Number of rooms
- 4 rooms (2 bedrooms)
- Number of bath rooms
- 1 bathroom and 1 separate toilet
- Bathroom facilities
- Double sink, walk-in shower, and toilet
- Number of stories
- 2 stories
- Facilities
- Optical fibre, mechanical ventilation, and TV via cable
Energy
- Energy label
- Insulation
- Roof insulation, double glazing, insulated walls and floor insulation
- Heating
- CH boiler
- Hot water
- CH boiler
- CH boiler
- Nxtewy (gas-fired combination boiler from 2015, in ownership)
Cadastral data
- ALMERE N 540
- Cadastral map
- Area
- 169 m²
- Ownership situation
- Full ownership
Exterior space
- Location
- Sheltered location and in residential district
- Garden
- Back garden
- Back garden
- 71 m² (9.50 metre deep and 7.50 metre wide)
- Garden location
- Located at the southwest with rear access
Storage space
- Shed / storage
- Attached brick storage
- Facilities
- Electricity and heating
- Insulation
- Roof insulation, insulated walls and floor insulation
Parking
- Type of parking facilities
- Public parking
Want to be informed about changes immediately?
Save this house as a favourite and receive an email if the price or status changes.
Popularity
0x
Viewed
0x
Saved
10/12/2024
On funda







