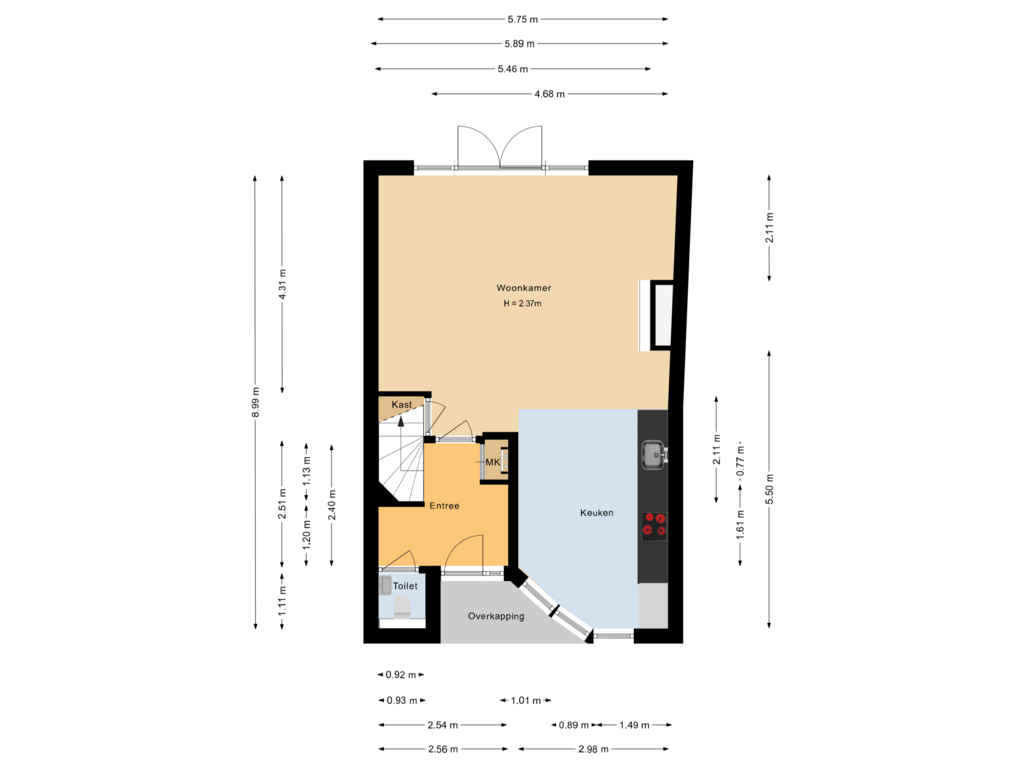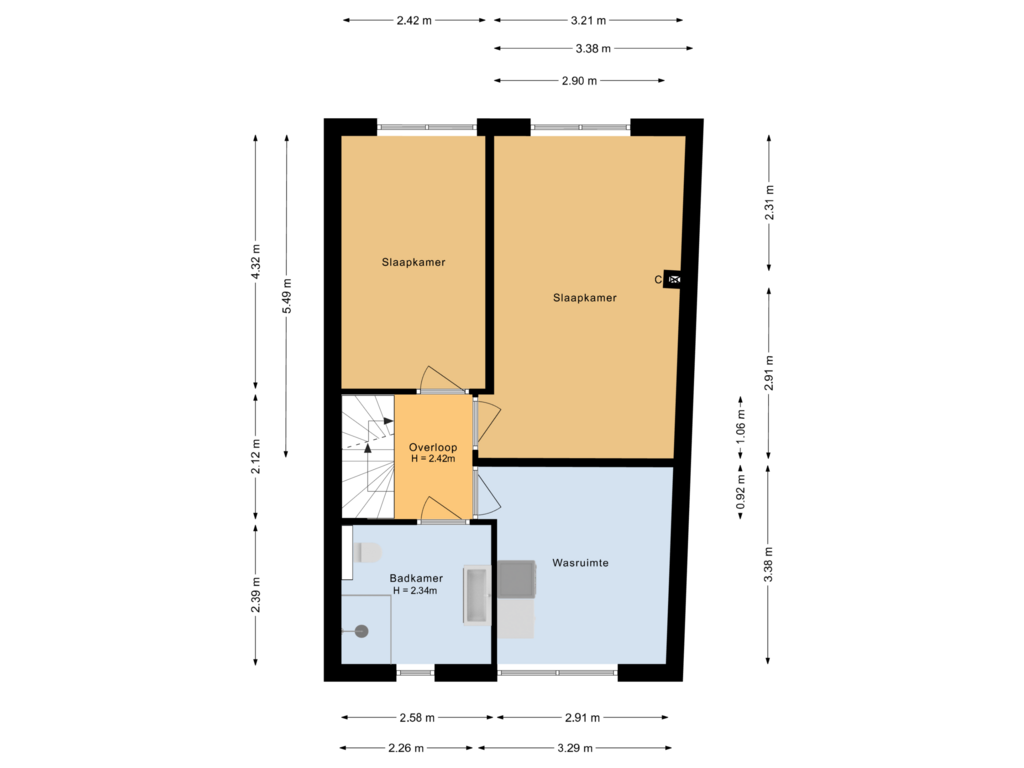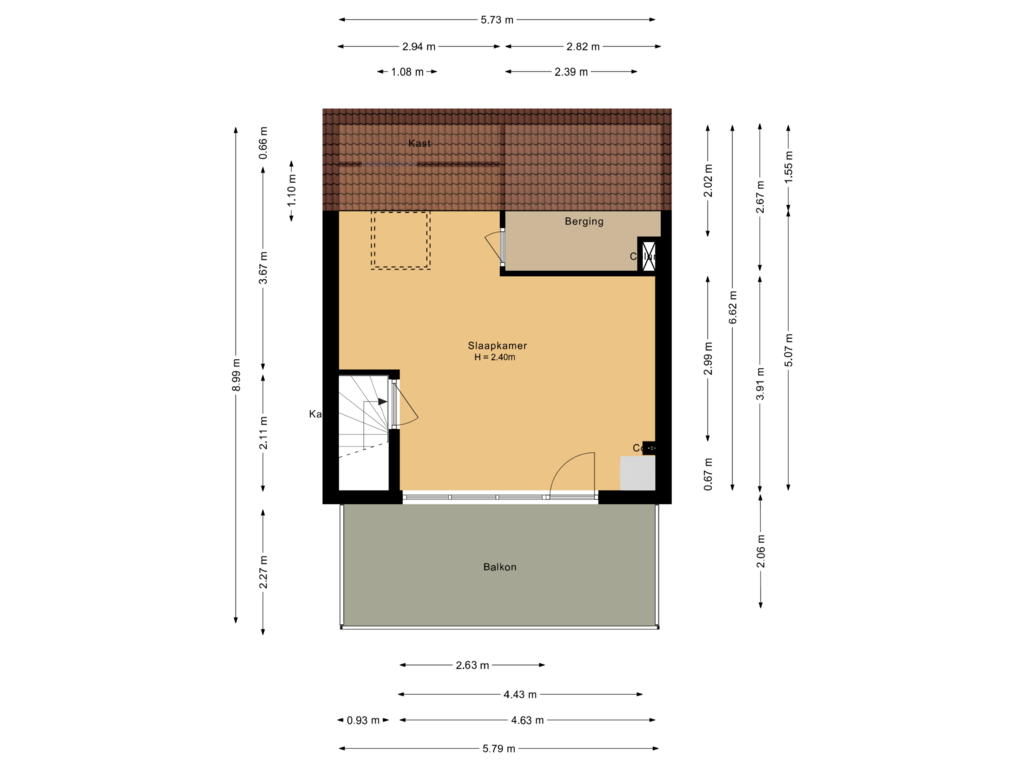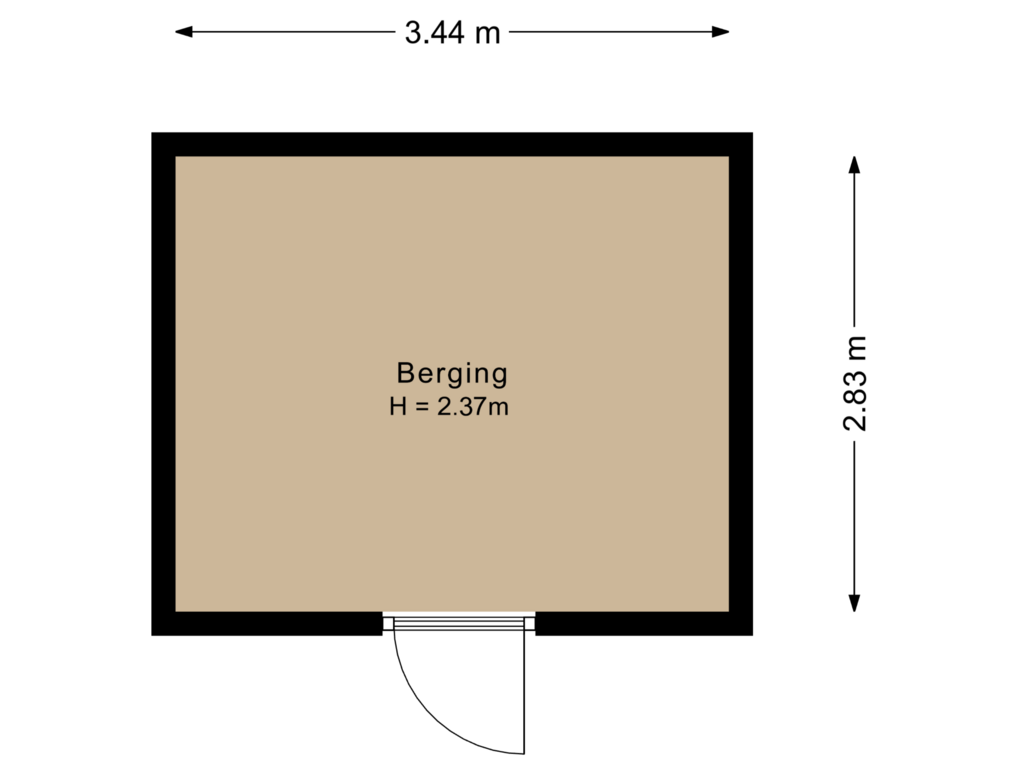This house on funda: https://www.funda.nl/en/detail/koop/almere/huis-parkwijklaan-63/43738858/
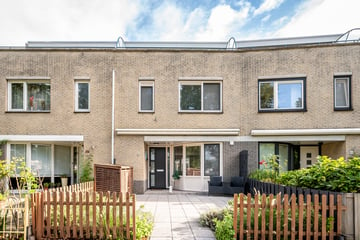
Description
Looking for that move-in ready, modern and energy efficient (A+ label) family home in a prime location? This very well maintained, modernized and spacious family home in the very central and popular Parkwijk ticks all the boxes!
- Price shown is a bid from price -
The current owners have taken care of the home with love, and it shows. In recent years the house has been modernized, perfect for those with two left hands and of course for anyone who does not feel like major renovations.
We list the most important features for you. Are you interested and want to come see it? Contact us for a viewing, we are happy to show you around.
- Modern and spacious house built in 1995
- Very energy efficient with energy label A+, fully insulated and district heating
- Fully equipped with plastic frames with HR++ glass
- Spacious with 129m2 living space on a plot of 166m2 own land
- First floor rebuilt in 2021; layout changed, with cast floor, stucco, radiator and luxury new kitchen with appliances
- 4 spacious bedrooms, one of which is currently used as a large laundry room
- Modern bathroom with shower, toilet and washbasin
- New interior doors in 2022
- Both staircases renovated in 2023
- Mechanical ventilation box replaced in 2024
- Large front and backyard, redone in 2022 with modern patio tiles and new fence
- Backyard beautifully landscaped, with detached wooden shed with cover, back and large terrace
- Ample free parking in the street
- Within walking distance of train station Parkwijk, supermarket, day care, schools, playground, restaurants and health center
- By bike and car you can reach within 10 minutes downtown Almere Center with a wide range of stores, restaurants, activities and home furnishing mall Doe-Mere
- Drive with 5 minutes on the A6/A27 towards Amsterdam / Lelystad / Utrecht which are within 20-30 minutes to reach, also by public transport
- Shown price is a starting offer price
- Delivery in consultation
About the neighborhood
Parkwijk is the place in Almere for those who love convenience and comfort in a green, child-friendly environment. Everything you need is here within easy reach. For example, the supermarket is just around the corner, as are daycare and elementary school. For families with young children, there are plenty of playgrounds nearby, and a health center and restaurants are also within walking distance. And if you just want to go into town for a day of shopping, within 10 minutes cycling you are in the bustling city center of Almere Centrum with numerous stores, cozy restaurants and activities or at home furnishing mall DoeMere.
In terms of accessibility, Parkwijk is just right. The Parkwijk train station is a 4-minute walk away and offers fast connections to Amsterdam, Lelystad and Utrecht. Bus stops are also just a stone's throw away, making it easy to get in and out of town. Prefer to travel by car? Within 5 minutes you drive onto the A6 or A27, making Amsterdam, Utrecht and Lelystad within 20-30 minutes to reach.
In short, Parkwijk offers the best of both worlds: the tranquility of a residential area and the proximity of all amenities and roads.
Have you become so enthusiastic as well? Then contact us to schedule a viewing. See you soon!
Features
Transfer of ownership
- Asking price
- € 495,000 kosten koper
- Asking price per m²
- € 3,837
- Listed since
- Status
- Sold under reservation
- Acceptance
- Available in consultation
Construction
- Kind of house
- Single-family home, row house
- Building type
- Resale property
- Year of construction
- 1995
- Type of roof
- Gable roof covered with roof tiles
Surface areas and volume
- Areas
- Living area
- 129 m²
- Exterior space attached to the building
- 16 m²
- External storage space
- 10 m²
- Plot size
- 166 m²
- Volume in cubic meters
- 423 m³
Layout
- Number of rooms
- 5 rooms (4 bedrooms)
- Number of bath rooms
- 1 bathroom and 1 separate toilet
- Bathroom facilities
- Shower, toilet, and washstand
- Number of stories
- 3 stories
- Facilities
- Outdoor awning, optical fibre, and passive ventilation system
Energy
- Energy label
- Insulation
- Completely insulated
- Heating
- Wood heater, district heating and partial floor heating
- Hot water
- District heating
Cadastral data
- ALMERE U 1687
- Cadastral map
- Area
- 166 m²
- Ownership situation
- Full ownership
Exterior space
- Garden
- Back garden and front garden
- Back garden
- 68 m² (10.50 metre deep and 6.50 metre wide)
- Garden location
- Located at the northeast with rear access
- Balcony/roof terrace
- Balcony present
Storage space
- Shed / storage
- Detached wooden storage
- Facilities
- Electricity
Parking
- Type of parking facilities
- Public parking
Photos 53
Floorplans 4
© 2001-2025 funda





















































