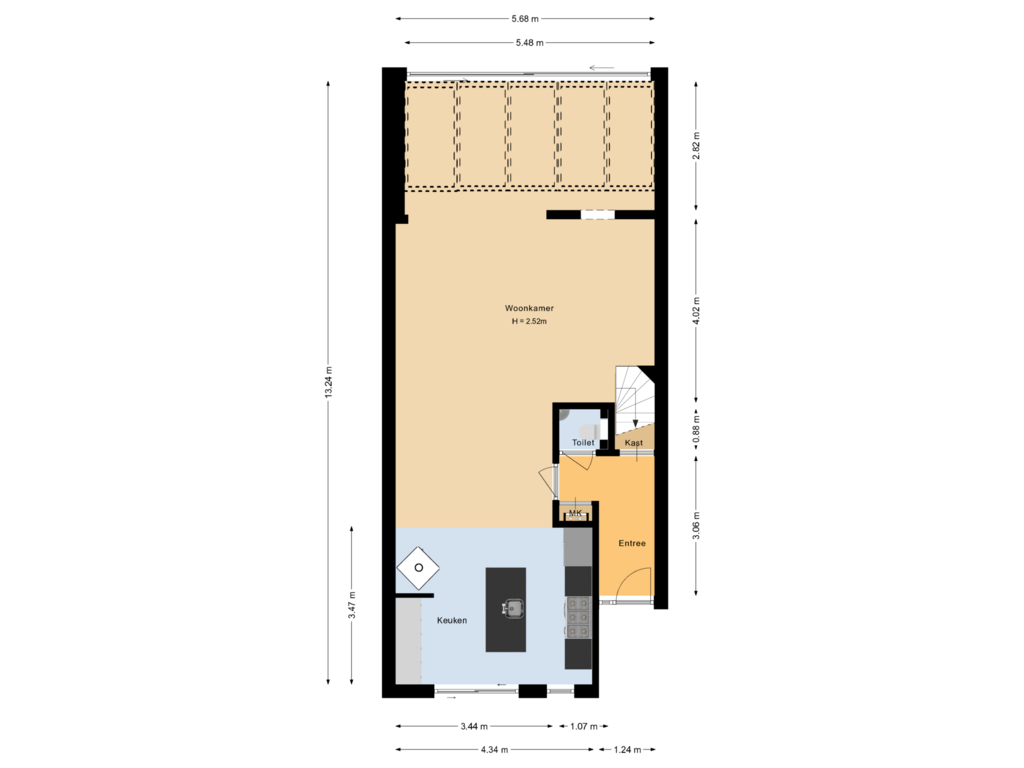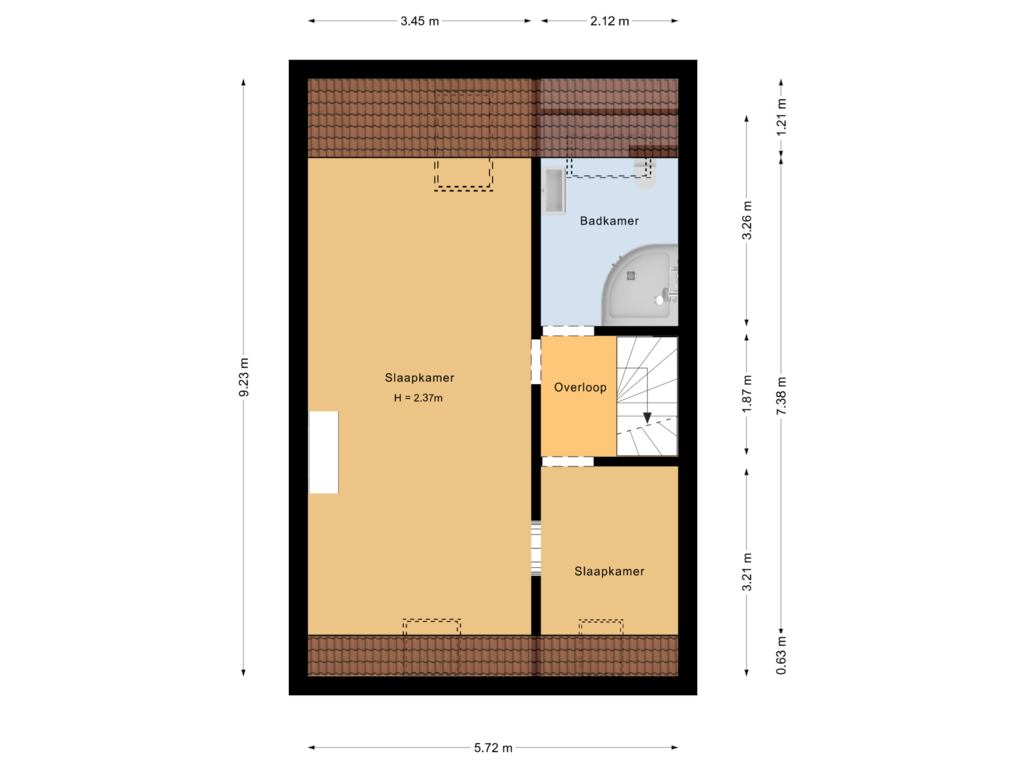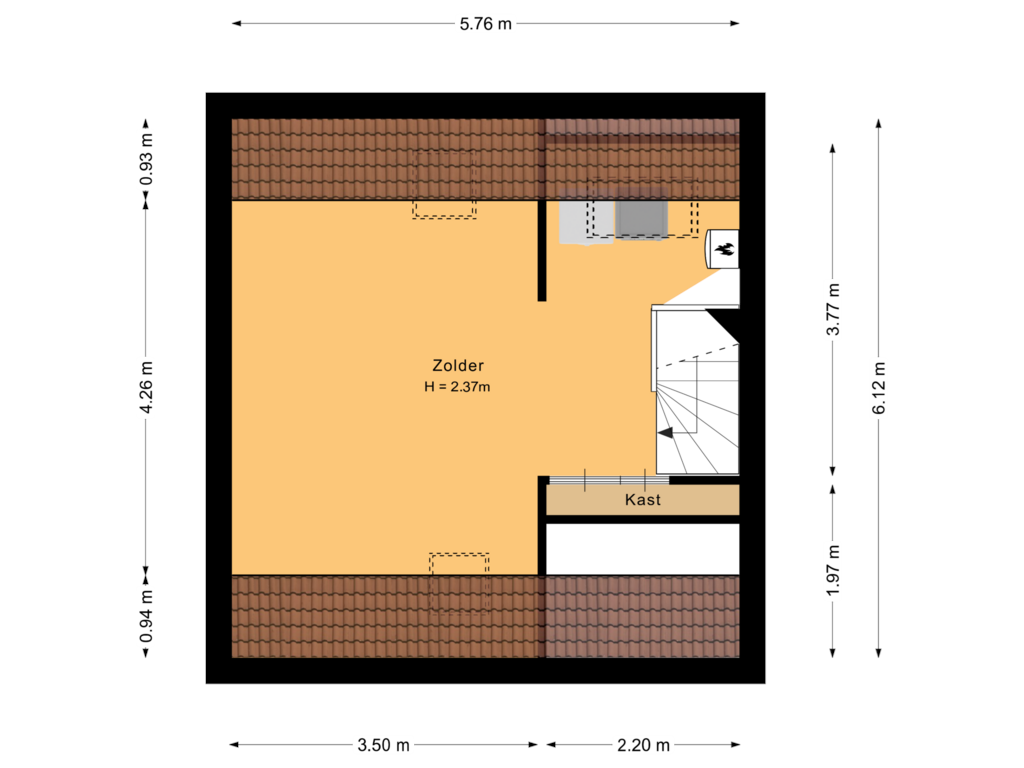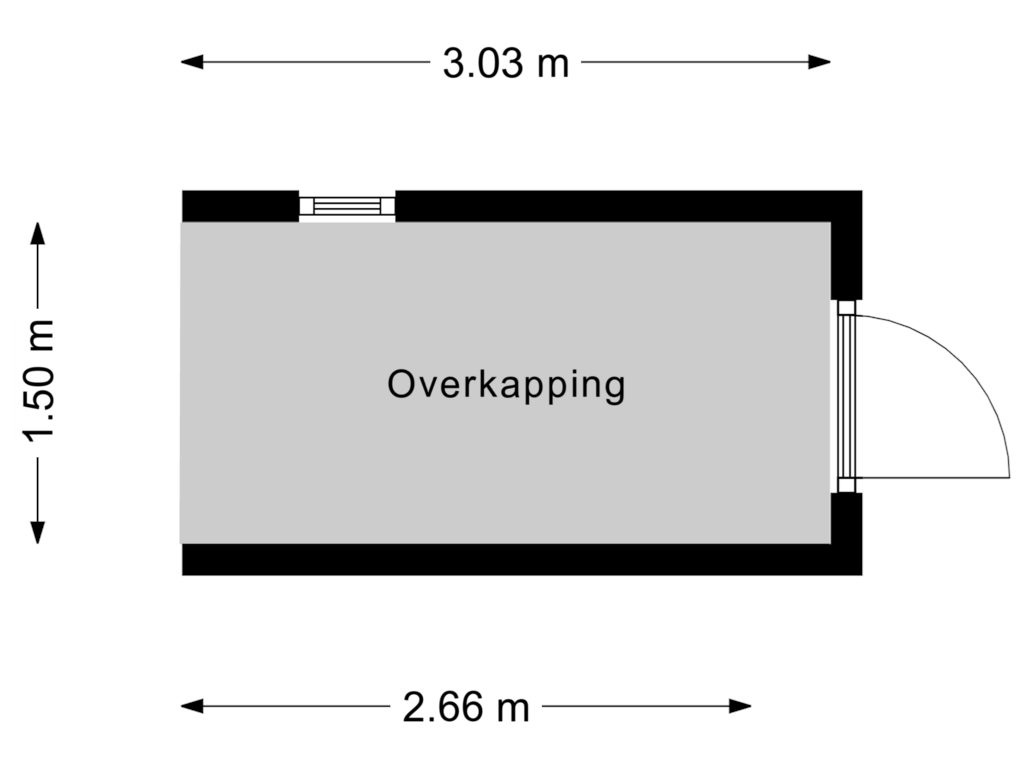This house on funda: https://www.funda.nl/en/detail/koop/almere/huis-rietmeent-88/89071223/
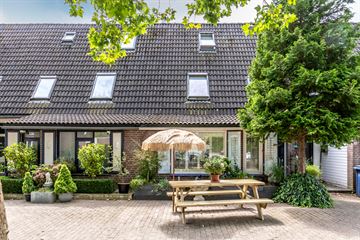
Description
Lovely spacious family home with beautiful conservatory in the popular residential area of De Meenten in Almere Haven! With 137 m² of living space, 2 spacious bedrooms where you can easily make 3, and a nice backyard on the sunny southwest, this is a great place to live.
- Price shown is an offer from price -
The house features a wooden herringbone floor, an extensive kitchen including a coffee machine and wine cooler, a luxury plastic conservatory with HR++ glass and electric pellet stove. Like the sliding doors, almost all other windows are also equipped with HR++ glass by the current owner. This in combination with the pellet stove and energy label B means that you can live here energy-efficiently.
We list the most important features for you. Are you excited and want to come and take a look? Contact us for a viewing, we are happy to show you around.
Features
- Spacious living area of 137 m² on a plot of 123 m²
- Chic herringbone floor on the first floor for a stylish look
- Extensive kitchen with island, American fridge, 5-burner stove, coffee machine, wine cooler, microwave, oven and 3 warming drawers
- Modern toilet on the first floor, renovated in 2022
- Luxury conservatory with recessed spotlights and a new plastic sliding door placed in 2023
- 2 spacious bedrooms, one currently with walk-in closet where you can also easily realize the 3rd bedroom
- Energy efficient with energy label B, almost fully equipped with HR++ glass and an electric pellet stove
- Favourable sun position in the backyard facing southwest with a detached wooden shed and back entrance
- Front located on a pedestrian square in a child friendly neighborhood, with ample public parking nearby
- Shown price is a starting price offer
- Delivery in consultation
Surroundings
De Meenten is a quiet and green neighborhood in Almere Haven, ideal for families and people looking for peace, space and convenience. The neighborhood is rich in amenities: within walking distance you will find supermarkets, stores and cozy eateries. For families with young children, there are several schools and child care centers in the vicinity, all within walking and biking distance.
Public transportation is well arranged, with bus stop De Meenten at 2 minutes walking distance you are within 20 minutes at Almere Center station. From here you are in no time in Amsterdam, Utrecht or Lelystad. The A6 and A27 motorways are just minutes away, making these major cities also quick and easy to reach by car.
In other words, a perfect balance between tranquility and accessibility, ideal for families who want to enjoy a comfortable and modern home with all amenities in the immediate vicinity.
Did you also become enthusiastic? Make sure to contact us and we'll see you soon!
Features
Transfer of ownership
- Asking price
- € 425,000 kosten koper
- Asking price per m²
- € 3,102
- Original asking price
- € 450,000 kosten koper
- Listed since
- Status
- Sold under reservation
- Acceptance
- Available in consultation
Construction
- Kind of house
- Single-family home, row house
- Building type
- Resale property
- Year of construction
- 1980
- Type of roof
- Combination roof covered with asphalt roofing and roof tiles
Surface areas and volume
- Areas
- Living area
- 137 m²
- Plot size
- 123 m²
- Volume in cubic meters
- 457 m³
Layout
- Number of rooms
- 4 rooms (2 bedrooms)
- Number of bath rooms
- 1 bathroom and 1 separate toilet
- Bathroom facilities
- Shower, toilet, and sink
- Number of stories
- 3 stories
- Facilities
- Mechanical ventilation and TV via cable
Energy
- Energy label
- Insulation
- Completely insulated
- Heating
- CH boiler
- Hot water
- CH boiler
- CH boiler
- Gas-fired combination boiler, in ownership
Cadastral data
- ALMERE H 2250
- Cadastral map
- Area
- 123 m²
- Ownership situation
- Full ownership
Exterior space
- Location
- In residential district
- Garden
- Back garden and front garden
- Back garden
- 36 m² (6.00 metre deep and 6.00 metre wide)
- Garden location
- Located at the southwest with rear access
Storage space
- Shed / storage
- Detached wooden storage
Parking
- Type of parking facilities
- Public parking
Photos 57
Floorplans 4
© 2001-2024 funda

























































