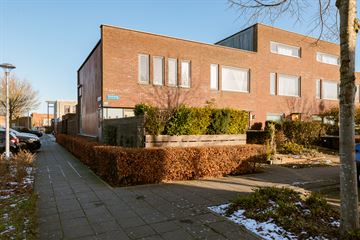This house on funda: https://www.funda.nl/en/detail/koop/almere/huis-rodinweg-1/43463462/

Description
Spacious end house in a convenient location in Tussen de Vaarten, with 3 bedrooms and a brick garage. Be surprised by the space and be convinced!
This is a starting price
The house is no less than 5.7m wide and light through the sliding doors and side window. The house also offers a very generous country kitchen, luxury Greek-style bathroom and a large front garden.
An excellent home with just a size more!
Tussen de Vaarten:
The location and location are excellent, in fact, you can't live more central in Almere with both the Stadshart of Almere and the shopping centre of Almere Buiten nearby. Important amenities such as schools, supermarket, health centre, forest and park are in the immediate vicinity. The motorways to the A6, A1 and A27 are within a few minutes by car.
Layout
Ground floor:
Spacious hall providing access to the toilet, meter cupboard, staircase to the first floor and the nicely finished living room. The entire ground floor has a tiled floor with underfloor heating. Nice detail is the window in the side wall with stained glass. Not to mention the decorative mouldings on the ceiling.
The garden-oriented living room is wonderfully spacious as it is no less than 5.7 metres wide and offers access to the garden through sliding doors.
The rustic corner kitchen is located at the front of the house and has plenty of storage and cupboard space, including a revolving carousel. The fronts are vanilla colour and the countertop of composite. The kitchen is fitted with various built-in appliances including:
- dishwasher
- ceramic hob
- extractor fan to the outside wall
- combi microwave oven
1stFloor
The bathroom and three bedrooms are accessible from the landing. Of the bedrooms, one is located at the rear of the house (with electric shutters) and two at the front of the house. There is a separate room for the washing machine. The entire upper floor is finished with laminate.
The bathroom very spacious and finished in Greek style. The glass bricks provide extra light, there are recessed spotlights and the bathroom features:
- Shower
- Washbasin with cabinets and mirror
- Freely suspended toilet
- Corner whirlpool bath
- Design radiator
Garden:
The northeast-facing rear garden is very nicely maintained and has a large patio with borders. On the side with the neighbours there is a composite fence. At the back of the garden is the stone garage accessible from the garden and has an additional door to the back.
Details:
- End house with garage
- Underfloor heating on the entire ground floor
- 3 bedrooms
- Very spacious country kitchen
Delivery: April 2024
Features
Transfer of ownership
- Last asking price
- € 419,000 kosten koper
- Asking price per m²
- € 4,029
- Status
- Sold
Construction
- Kind of house
- Single-family home, corner house
- Building type
- Resale property
- Year of construction
- 2004
- Type of roof
- Flat roof covered with asphalt roofing
Surface areas and volume
- Areas
- Living area
- 104 m²
- External storage space
- 18 m²
- Plot size
- 167 m²
- Volume in cubic meters
- 354 m³
Layout
- Number of rooms
- 4 rooms (3 bedrooms)
- Number of bath rooms
- 1 separate toilet
- Number of stories
- 2 stories
- Facilities
- Optical fibre, mechanical ventilation, rolldown shutters, and sliding door
Energy
- Energy label
- Heating
- District heating and partial floor heating
- Hot water
- District heating
Cadastral data
- ALMERE P 6386
- Cadastral map
- Area
- 167 m²
- Ownership situation
- Full ownership
Exterior space
- Location
- In residential district
- Garden
- Back garden and front garden
- Back garden
- 48 m² (8.00 metre deep and 6.00 metre wide)
- Garden location
- Located at the northeast with rear access
Garage
- Type of garage
- Detached brick garage
- Capacity
- 1 car
- Facilities
- Electricity
- Insulation
- No insulation
Parking
- Type of parking facilities
- Public parking
Photos 33
© 2001-2024 funda
































