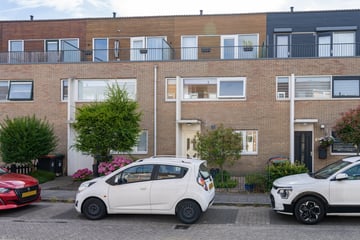This house on funda: https://www.funda.nl/en/detail/koop/almere/huis-roemer-visscherstraat-43/43705300/

Eye-catcherIn de Literatuurwijk gelegen woning met dakterras en 4 slaapkamers
Description
Note: Starting bid price
Looking for a move-in ready home in the sought-after Literatuurwijk in Almere? Then this spacious family house on Roemer Visscherstraat 43 is perfect for you! This home features a total of three bedrooms on the first floor and a fourth (bed)room on the second floor, which provides access to the rooftop terrace (northwest-facing) and a sunny backyard of approximately 10 meters deep (southeast-facing). The property is ideally located, with various amenities nearby, including Muziekwijk train station, (international) schools, childcare, shops, a bus stop, and quick access to the A6 and A1 highways.
Layout of the ground floor: Upon entering the hallway, you will find the staircase, a meter cupboard (including fiber-optic connection), a toilet, and access to the garden-facing living room. The street-facing open kitchen is arranged in a corner layout and is equipped with various built-in appliances such as an extractor hood, induction hob, oven, dishwasher, and refrigerator. The spacious living room has large windows and French doors that allow plenty of natural light. Additionally, the living room features a cozy wood stove.
The backyard, located on the southeast side, is low-maintenance with paving, plant borders, an outdoor tap, rear access, and a wooden shed. Behind the garden, there are no direct neighbors due to the presence of a park and a bike path.
Layout of the first floor: The landing provides access to three spacious bedrooms. The rooms vary in size but are all well-arranged and bright. The bathroom is fully equipped with a second toilet, a sink cabinet, a shower, and tiling up to the ceiling.
Layout of the second floor: The second floor offers a landing with a washing machine connection and access to a (bed)room. From this room, you have access to the large west-facing rooftop terrace of approximately 11m², where you can enjoy the sun.
Details:
- Energy label A (valid until May 29, 2029);
- Exterior window frames were recently painted (summer 2024);
- Very suitable family home with three bedrooms and an additional attic room;
- Lots of natural light due to large windows;
- Living area: 107m²;
- Year of construction: 1998;
- Sunny backyard approximately 10 meters deep and a rooftop terrace;
- Close to amenities such as schools, shops, childcare, bus stop (2-minute walk), and Muziekwijk train station (12-minute walk).
Acceptance: In consultation
Disclaimer: Although this text has been carefully compiled, no rights can be derived from its content. We do not guarantee the accuracy and completeness of the data.
Features
Transfer of ownership
- Asking price
- € 439,500 kosten koper
- Asking price per m²
- € 4,107
- Listed since
- Status
- Sold under reservation
- Acceptance
- Available in consultation
Construction
- Kind of house
- Single-family home, row house
- Building type
- Resale property
- Year of construction
- 1998
- Specific
- Partly furnished with carpets and curtains
- Type of roof
- Combination roof covered with asphalt roofing and roof tiles
Surface areas and volume
- Areas
- Living area
- 107 m²
- Exterior space attached to the building
- 12 m²
- External storage space
- 7 m²
- Plot size
- 136 m²
- Volume in cubic meters
- 359 m³
Layout
- Number of rooms
- 5 rooms (4 bedrooms)
- Number of bath rooms
- 1 bathroom and 1 separate toilet
- Bathroom facilities
- Shower, toilet, and washstand
- Number of stories
- 3 stories
- Facilities
- Optical fibre, mechanical ventilation, passive ventilation system, and flue
Energy
- Energy label
- Insulation
- Completely insulated
- Heating
- District heating
- Hot water
- District heating
Cadastral data
- ALMERE Q 4290
- Cadastral map
- Area
- 136 m²
- Ownership situation
- Full ownership
Exterior space
- Location
- Alongside a quiet road and in residential district
- Garden
- Back garden and front garden
- Back garden
- 54 m² (10.00 metre deep and 5.40 metre wide)
- Garden location
- Located at the southeast with rear access
- Balcony/roof terrace
- Roof terrace present
Storage space
- Shed / storage
- Detached wooden storage
- Facilities
- Electricity
- Insulation
- No insulation
Parking
- Type of parking facilities
- Public parking
Photos 37
© 2001-2025 funda




































