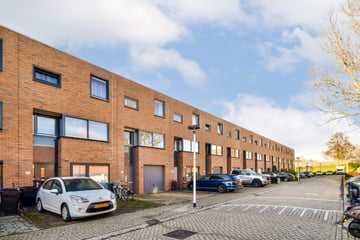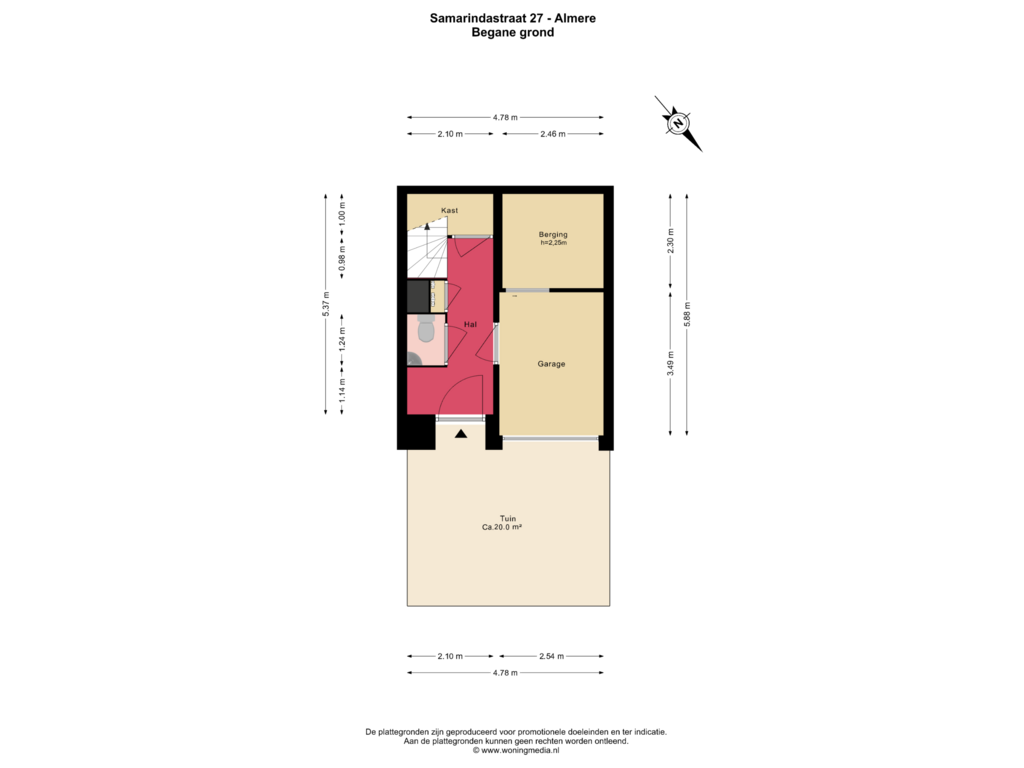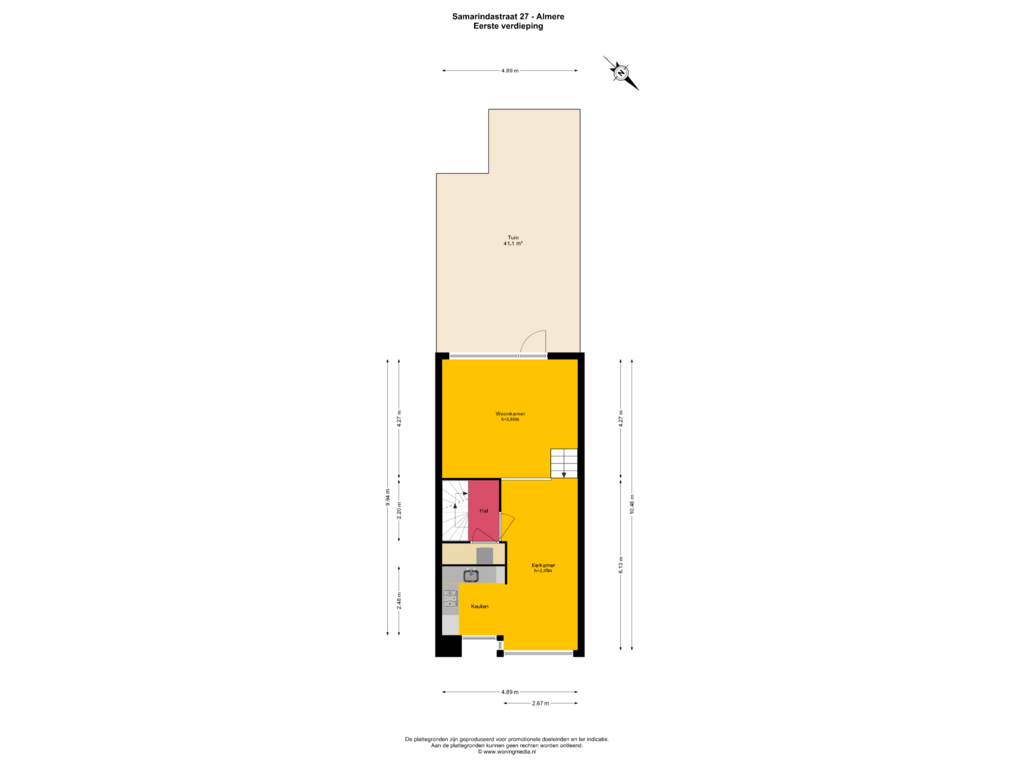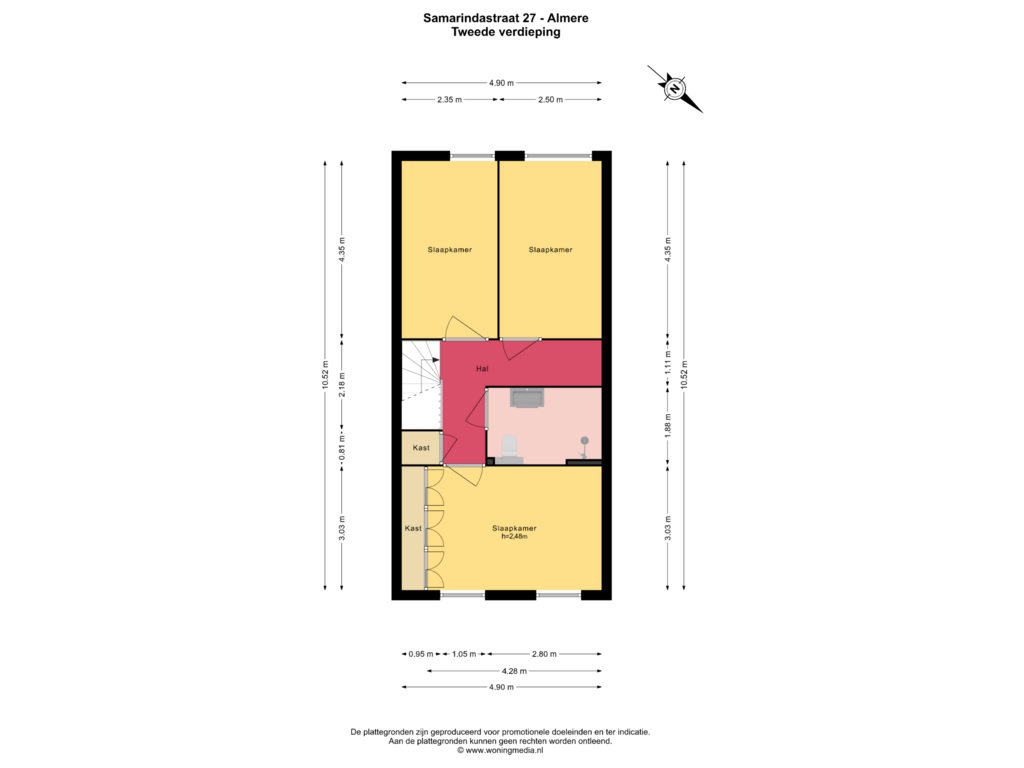This house on funda: https://www.funda.nl/en/detail/koop/almere/huis-samarindastraat-27/43853147/

Samarindastraat 271335 HC AlmereIndische Buurt West
€ 425,000 k.k.
Description
** English text below **
RUIM EN MODERN WONEN IN ALMERE BUITEN
Ben je op zoek naar een unieke, instapklare woning op een prachtige locatie in Almere Buiten? Deze uitgebouwde splitlevel woning met inpandige garage, twee eigen parkeerplaatsen en een zonnige tuin biedt alles wat je zoekt. Gelegen in de geliefde Indische Buurt combineert deze woning een moderne uitstraling met praktische functionaliteiten en veel leefruimte. Ontdek waarom dit jouw nieuwe thuis kan zijn.
Wonen aan de bos- en waterrand: Op een steenworp afstand van het centrum.
Ruime woonkamer: Hoog plafond en grote raampartij met veel lichtinval en prachtig uitzicht op de tuin.
Keuken met potentie: Uitgerust met diverse inbouwapparatuur, maar op termijn toe aan vernieuwing.
3 royale slaapkamers: Ideaal voor gezinnen of werken vanuit huis.
Badkamer met ligbad en inloopdouche: Ruim en praktisch ingericht.
Inpandige garage: 15 m², inclusief wasmachine- en drogeraansluiting.
Ruime tuin op het zuidwesten: Compleet opnieuw aangelegd en grenzend aan het stadspark.
Begane grond
Bij aankomst tref je twee eigen parkeerplaatsen voor de deur. Via de entree stap je binnen in een ruime hal met garderobe, meterkast, een modern toilet met fonteintje, een handige trapkast en toegang tot de inpandige garage.
Eerste verdieping
Via een trap in de hal bereik je de woonkeuken. Hier vind je een ruim eetgedeelte dat in open verbinding staat met de zitkamer. De keuken is voorzien van een 5-pits fornuis, afzuigkap, koel-vriescombinatie, Siemens-oven en een vaatwasser (vernieuwd in 2016, volgens eerdere informatie van de vorige bewoners). De keuken heeft echter enkele gebreken, zoals een deurtje dat niet goed sluit en een koelkast met waterschade. Dit biedt een mooie kans om de keuken naar eigen smaak te vernieuwen.
Het open karakter van de splitlevel-indeling creëert een prachtige vide, waar de lichte woonkamer met hoog plafond en een indrukwekkende raampartij volledig tot zijn recht komt. De plavuizen vloer en strak afgewerkte wanden maken het geheel compleet.
Tweede verdieping
De overloop geeft toegang tot drie royale slaapkamers, waarvan één woningbreed is. Dankzij de uitbouw aan de achterzijde over de volledige breedte zijn de kamers ruim en praktisch in te richten. De badkamer beschikt over een ligbad, inloopdouche, wastafel, tweede toilet en radiator. De wanden zijn gedeeltelijk betegeld. De CV-ketel is in 2018 volledig vernieuwd.
Tuin
De onderhoudsvriendelijke tuin, gelegen op het zuidwesten, is een heerlijke plek om te ontspannen. Via een brede trap vanuit de zitkamer of de achterom kom je in deze zonnige buitenruimte. In 2017 is de tuin volledig opnieuw betegeld en voorzien van nieuwe schuttingen. Daarnaast is er een sfeervol zitgedeelte gecreëerd met duurzaam Douglashout. Door de ligging aan de bosrand en de verhoogde positie geniet je hier van veel privacy. Vanuit de tuin loop je direct het Meridiaanpark in, terwijl het centrum van Almere Buiten op slechts 5 minuten afstand ligt.
Met 135 m² woonoppervlakte, een moderne indeling en een unieke ligging aan de bosrand is dit een droomhuis voor gezinnen, stellen en natuurliefhebbers.
Goed om te weten
Oplevering in overleg
Energielabel A
Ideale ligging
Parkeren op eigen terrein
-------------------------------------------------------------------------------------------------------------------------------------------------------------------------------------
SPACIOUS AND MODERN LIVING IN ALMERE BUITEN
Are you looking for a unique, move-in-ready home in a prime location in Almere Buiten? This extended split-level home with an integrated garage, two private parking spaces, and a sunny garden offers everything you could wish for. Located in the sought-after Indische Buurt, this home combines modern aesthetics with practical functionality and ample living space. Discover why this could be your new home.
Living near the forest and water's edge: Just steps away from the city center.
Spacious living room: High ceilings and large windows with plenty of natural light and a stunning view of the garden.
Kitchen with potential: Equipped with various built-in appliances but ready for renewal in the near future.
3 generous bedrooms: Perfect for families or working from home.
Bathroom with bathtub and walk-in shower: Spacious and practically designed.
Integrated garage: 15 m², including washer and dryer connections.
Spacious southwest-facing garden: Fully landscaped and bordering a city park.
Ground Floor
Upon arrival, you’ll find two private parking spaces right in front of the house. Enter through the spacious hall featuring a wardrobe, meter cupboard, a modern toilet with sink, a convenient storage cupboard under the stairs, and access to the integrated garage.
First Floor
A staircase in the hall leads to the kitchen-dining area. Here, you’ll find a spacious dining space that is openly connected to the living area. The kitchen is equipped with a 5-burner stove, extractor hood, fridge-freezer combination, Siemens oven, and a dishwasher (renewed in 2016, according to previous owners). However, the kitchen has a few minor issues, such as a door that doesn’t close properly and a refrigerator with water damage. This presents a great opportunity to design the kitchen to your personal taste.
The open split-level design creates a beautiful atrium effect, where the bright living room with high ceilings and impressive windows truly stands out. The tiled flooring and sleekly finished walls complete the modern look.
Second Floor
The landing provides access to three spacious bedrooms, one of which spans the full width of the house. Thanks to the rear extension across the entire width, the rooms are spacious and versatile. The bathroom features a bathtub, walk-in shower, sink, second toilet, and radiator. The walls are partially tiled. The central heating system was completely renewed in 2018.
Garden
The low-maintenance, southwest-facing garden is the perfect place to relax. A wide staircase from the living room or the back gate leads you to this sunny outdoor space. In 2017, the garden was fully retiled and equipped with new fencing. Additionally, a cozy seating area with sustainable Douglas wood was created. With its location on the edge of the forest and elevated position, you can enjoy plenty of privacy here. From the garden, you can walk directly into the Meridiaanpark, while the center of Almere Buiten is just a 5-minute walk away.
With 135 m² of living space, a modern layout, and a unique location by the forest, this is a dream home for families, couples, and nature lovers alike.
Key Details:
Delivery in consultation
Energy label A
Prime location
Private parking
Features
Transfer of ownership
- Asking price
- € 425,000 kosten koper
- Asking price per m²
- € 3,761
- Listed since
- Status
- Available
- Acceptance
- Available in consultation
Construction
- Kind of house
- Single-family home, row house (drive-in residential property)
- Building type
- Resale property
- Year of construction
- 2005
- Type of roof
- Flat roof covered with asphalt roofing
Surface areas and volume
- Areas
- Living area
- 113 m²
- Other space inside the building
- 15 m²
- Plot size
- 127 m²
- Volume in cubic meters
- 469 m³
Layout
- Number of rooms
- 5 rooms (3 bedrooms)
- Number of bath rooms
- 1 bathroom and 1 separate toilet
- Bathroom facilities
- Walk-in shower, toilet, and sink
- Number of stories
- 3 stories
- Facilities
- Air conditioning, mechanical ventilation, and TV via cable
Energy
- Energy label
- Insulation
- Completely insulated
- Heating
- CH boiler
- Hot water
- CH boiler
- CH boiler
- Intergas (gas-fired combination boiler from 2016, in ownership)
Cadastral data
- ALMERE B 7111
- Cadastral map
- Area
- 127 m²
- Ownership situation
- Full ownership
Exterior space
- Location
- Alongside a quiet road and in residential district
- Garden
- Back garden and front garden
- Back garden
- 41 m² (8.40 metre deep and 4.89 metre wide)
- Garden location
- Located at the southwest with rear access
Storage space
- Shed / storage
- Built-in
- Facilities
- Electricity
Garage
- Type of garage
- Built-in
- Capacity
- 1 car
- Insulation
- Completely insulated
Parking
- Type of parking facilities
- Public parking
Photos 27
Floorplans 3
© 2001-2025 funda





























