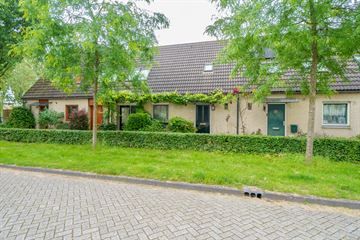This house on funda: https://www.funda.nl/en/detail/koop/almere/huis-sarsvenstraat-22/43534781/

Description
In de Waterwijk te Almere Stad gelegen aantrekkelijke EENGEZINSWONING. De woning is maar liefst 8,10 meter breed inwendig, waardoor je onder andere een zeer ruime woonkamer krijgt. Ook de tuin is ruim 8 meter breed en ligt bovendien geheel vrij aan een groenstrook. Er zijn geen directe achterburen, waardoor je in de woning en in de tuin veel privacy hebt. Aan de voorzijde is de inpandige berging bereikbaar.
De woning wordt aangeboden met een bieden vanaf prijs van € 335.000,= k.k.
Naast de mooie ruimte in de woning en de tuin is ook de ligging top. Op loopafstand van de woning is het winkelcentrum van het Geinplein en veel recreatiemogelijkheden bij de Noorderplassen en de Leeghwaterplas. Bovendien is het centrum van Almere Stad met veel winkels, horeca en het station ook niet ver van de woning.
Indeling:
hal, toilet, keuken, recht keukenblok met enige apparatuur, deur naar de tuin, ruime L-vormige woonkamer met schuifpui naar de tuin. Door de ramen voor en achter is de woonkamer een erg mooie ruimte, ook nog te vergroten door de inpandige berging erbij te betrekken.
1e verdieping:
ruime overloop met een werkhoek, 2 ruime slaapkamers, veel bergruimte, badkamer met ligbad, wastafelmeubel en 2e toilet. Tot slot is er in de nok van de woning nog een handige bergzolder.
• Ruim 8 meter brede eengezinswoning met een aantrekkelijke indeling en een mooie leefruimte;
• Grote en vrij gelegen achtertuin;
• Ideale ligging met veel voorzieningen en recreatie in de buurt en bovendien niet ver van het station en centrum.
Disclaimer:
Alhoewel zorgvuldig samengesteld, kunnen er aan deze tekst geen rechten worden ontleend. Wij staan dan ook niet in voor de juistheid en volledigheid van de getoonde gegevens.
Features
Transfer of ownership
- Last asking price
- € 335,000 kosten koper
- Asking price per m²
- € 3,641
- Status
- Sold
Construction
- Kind of house
- Single-family home, row house
- Building type
- Resale property
- Year of construction
- 1984
- Type of roof
- Gable roof covered with roof tiles
Surface areas and volume
- Areas
- Living area
- 92 m²
- Other space inside the building
- 11 m²
- Exterior space attached to the building
- 1 m²
- Plot size
- 148 m²
- Volume in cubic meters
- 345 m³
Layout
- Number of rooms
- 3 rooms (2 bedrooms)
- Number of bath rooms
- 1 bathroom and 1 separate toilet
- Bathroom facilities
- Bath, toilet, and washstand
- Number of stories
- 2 stories
- Facilities
- Outdoor awning and mechanical ventilation
Energy
- Energy label
- Insulation
- Roof insulation, partly double glazed, insulated walls and floor insulation
- Heating
- District heating
- Hot water
- Central facility
Cadastral data
- ALMERE O 1216
- Cadastral map
- Area
- 148 m²
- Ownership situation
- Full ownership
Exterior space
- Location
- Alongside a quiet road and in residential district
- Garden
- Back garden and front garden
- Back garden
- 77 m² (9.00 metre deep and 8.50 metre wide)
- Garden location
- Located at the northwest with rear access
Storage space
- Shed / storage
- Built-in
- Facilities
- Electricity
- Insulation
- Insulated walls
Parking
- Type of parking facilities
- Public parking
Photos 37
© 2001-2024 funda




































