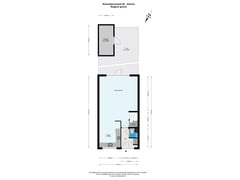Sold under reservation
Scharlakenstraat 591339 AD AlmereRegenboogbuurt Noord en Oost
- 114 m²
- 141 m²
- 4
€ 400,000 k.k.
Description
For sale: Well-maintained family home at Scharlakenstraat 59, Regenboogbuurt, Almere.
Scharlakenstraat is located in the child-friendly and colorful Regenboogbuurt, a neighborhood known for its unique appearance and varied architectural styles. The location is excellent, with easy access to the A6 and A27 highways, as well as various public transportation options. The vibrant center of Almere Buiten, with a wide range of shops, restaurants, and amenities, is just a short distance away. Additionally, two nearby train stations offer quick connections to other cities.
The neighborhood offers many facilities, such as supermarkets, schools, and sports facilities. For relaxation and recreation, various parks and recreational areas are within easy reach, making it ideal for families and nature lovers.
Scharlakenstraat is set in the colorful and creative Regenboogbuurt, known for its playful and varied architecture. This area boasts excellent accessibility by both car and public transport. The nearby A6 provides quick routes to cities like Amsterdam and Lelystad, while various bus connections link the neighborhood to the rest of Almere and the surrounding regions.
In the immediate vicinity, you’ll find plenty of amenities, such as supermarkets, schools, daycare centers, sports facilities, and healthcare services. The Almere Buiten shopping center, offering a wide variety of shops and dining options, is just a short distance away.
For leisure and recreation, there are several parks nearby, such as Polderpark and Meridiaanpark. Additionally, nature reserves like Weerwater and the Oostvaardersplassen, known for their natural beauty and biodiversity, are easily accessible. The Regenboogbuurt is especially popular for its vibrant atmosphere, with colorful houses and blooming cherry trees in the spring, giving the neighborhood a unique and attractive charm, perfect for walks and scenic photos.
Upon entering the house, you step into an enclosed hallway where the modern toilet is located. This floating toilet is equipped with a small sink, and the tiles extend up to the ceiling for a sleek finish.
The spacious, bright living room features a semi-open kitchen equipped with built-in appliances, including a dishwasher, refrigerator, gas stove, combi-microwave, and extractor hood. From the living room, you have access to the deep and spacious backyard, perfect for relaxation and outdoor activities.
The staircase in the living room leads to the first floor, where three bedrooms are located. One bedroom is at the front, while the master bedroom and a smaller bedroom are at the back, both overlooking the backyard. The modern bathroom on this floor is stylishly finished with a walk-in shower, a floating toilet, a rain shower, a sink, and a designer radiator. The tiling extends to the ceiling, giving the bathroom a luxurious feel.
The staircase to the second floor leads to a fourth bedroom. There is also a separate room for the washer and dryer, where the central heating boiler is also installed. On the right side of the staircase is a sloping roof. By installing a dormer, this floor can easily be transformed into a full-fledged upper floor with extra space and light.
Special features:
Herringbone flooring on the ground floor
Entire house plastered for a modern finish
Well-maintained 5-room house located in the colorful Regenboogbuurt
4 spacious bedrooms
Garden facing the sunny southwest
Ample parking space directly in front of the house
Shed in the garden for additional storage
Energy label A, energy-efficient home
Delivery: In consultation
This house offers both space and comfort in a vibrant neighborhood with excellent amenities and accessibility. Note: This property is offered with an "Offer From" price of €400,000.
This means that bids starting from this amount will be considered. A great opportunity for interested buyers to acquire this well-maintained family home in Regenboogbuurt!
This information has been compiled with care, but no liability is accepted for any inaccuracies, omissions, or other shortcomings, nor for their consequences. We emphasize that the buyer has a legal duty to investigate. All stated dimensions have been measured according to the NEN 2580 standard and are indicative.
Features
Transfer of ownership
- Asking price
- € 400,000 kosten koper
- Asking price per m²
- € 3,509
- Listed since
- Status
- Sold under reservation
- Acceptance
- Available in consultation
Construction
- Kind of house
- Single-family home, row house
- Building type
- Resale property
- Year of construction
- 1996
- Type of roof
- Shed roof covered with roof tiles
- Quality marks
- Energie Prestatie Advies
Surface areas and volume
- Areas
- Living area
- 114 m²
- External storage space
- 7 m²
- Plot size
- 141 m²
- Volume in cubic meters
- 468 m³
Layout
- Number of rooms
- 6 rooms (4 bedrooms)
- Number of bath rooms
- 1 bathroom and 1 separate toilet
- Bathroom facilities
- Shower, toilet, and sink
- Number of stories
- 3 stories
- Facilities
- Mechanical ventilation and TV via cable
Energy
- Energy label
- Insulation
- Completely insulated
- Heating
- CH boiler
- Hot water
- CH boiler
- CH boiler
- Gas-fired combination boiler
Cadastral data
- ALMERE B 3236
- Cadastral map
- Area
- 141 m²
- Ownership situation
- Full ownership
Exterior space
- Location
- Alongside a quiet road and in residential district
- Garden
- Back garden
- Back garden
- 71 m² (14.56 metre deep and 4.86 metre wide)
- Garden location
- Located at the southeast with rear access
Storage space
- Shed / storage
- Detached wooden storage
- Facilities
- Electricity
Parking
- Type of parking facilities
- Public parking
Want to be informed about changes immediately?
Save this house as a favourite and receive an email if the price or status changes.
Popularity
0x
Viewed
0x
Saved
07/09/2024
On funda







