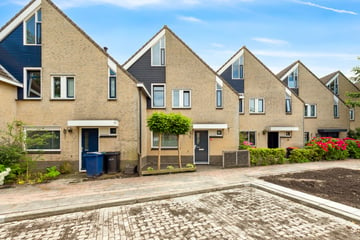This house on funda: https://www.funda.nl/en/detail/koop/almere/huis-schonbergweg-9/43676105/

Description
Please note: startingprice €535,000 k.k.
If you would like to enjoy a beautiful sunny garden this year, make an appointment to view this beautiful large house. This staggered transverse roof house is located in the popular Music District and is clearly a plus size. Because the house is wider than many comparable types of houses, it not only has a spacious living room, but also 5 good bedrooms and a large garden.
Facilities such as supermarkets, bus stops, health centers, schools, daycare and the Muziekwijk train station are within a short distance. The international school is within walking distance.
Layout: Ground floor: You enter the house in the spacious hall that gives access to the meter cupboard, the modern toilet room and the stairs to the first floor. Wide, spacious and bright living room with home workplace/study corner at the rear of the house. Through sliding doors or a door you enter the large, wide garden, which is modernly landscaped with a sun terrace and plants and is located on the south, where you can enjoy the sun all day long.
At the front of the house is the modern fitted kitchen with various built-in appliances and storage space in the stair cupboard. There is enough space in the kitchen to place a dining table. First floor: The landing on the first floor gives access to 3 spacious bedrooms varying in size, the bathroom and the stairs to the 2nd floor. One bedroom has a sliding wardrobe wall. The bathroom has a toilet, a bath, a shower, a sink and space for the washing machine and dryer.
Second floor: The landing on the second floor gives access to another 2 spacious bedrooms. Storage space has been created in an attic, in fixed cupboards and behind knee bulkheads.
Particularities:
· Well maintained and neat home
· 5 good spacious bedrooms
· Sunny garden
· Energy label A
. Delivery in consultation, but can possibly be done quickly.
Features
Transfer of ownership
- Last asking price
- € 535,000 kosten koper
- Asking price per m²
- € 3,639
- Status
- Sold
Construction
- Kind of house
- Single-family home, row house
- Building type
- Resale property
- Year of construction
- 1990
- Type of roof
- Hip roof covered with roof tiles
Surface areas and volume
- Areas
- Living area
- 147 m²
- External storage space
- 7 m²
- Plot size
- 147 m²
- Volume in cubic meters
- 498 m³
Layout
- Number of rooms
- 6 rooms (5 bedrooms)
- Number of bath rooms
- 1 bathroom and 1 separate toilet
- Bathroom facilities
- Shower, bath, toilet, and sink
- Number of stories
- 3 stories
- Facilities
- Alarm installation, skylight, optical fibre, mechanical ventilation, sliding door, and TV via cable
Energy
- Energy label
- Insulation
- Completely insulated
- Heating
- District heating
- Hot water
- District heating
Cadastral data
- ALMERE K 1763
- Cadastral map
- Area
- 147 m²
- Ownership situation
- Full ownership
Exterior space
- Location
- Alongside a quiet road and in residential district
- Garden
- Back garden and front garden
- Back garden
- 55 m² (10.00 metre deep and 5.50 metre wide)
- Garden location
- Located at the southeast with rear access
Storage space
- Shed / storage
- Detached wooden storage
- Facilities
- Electricity
- Insulation
- No insulation
Parking
- Type of parking facilities
- Public parking
Photos 56
© 2001-2025 funda























































