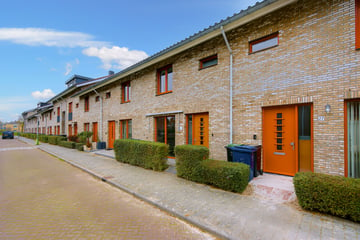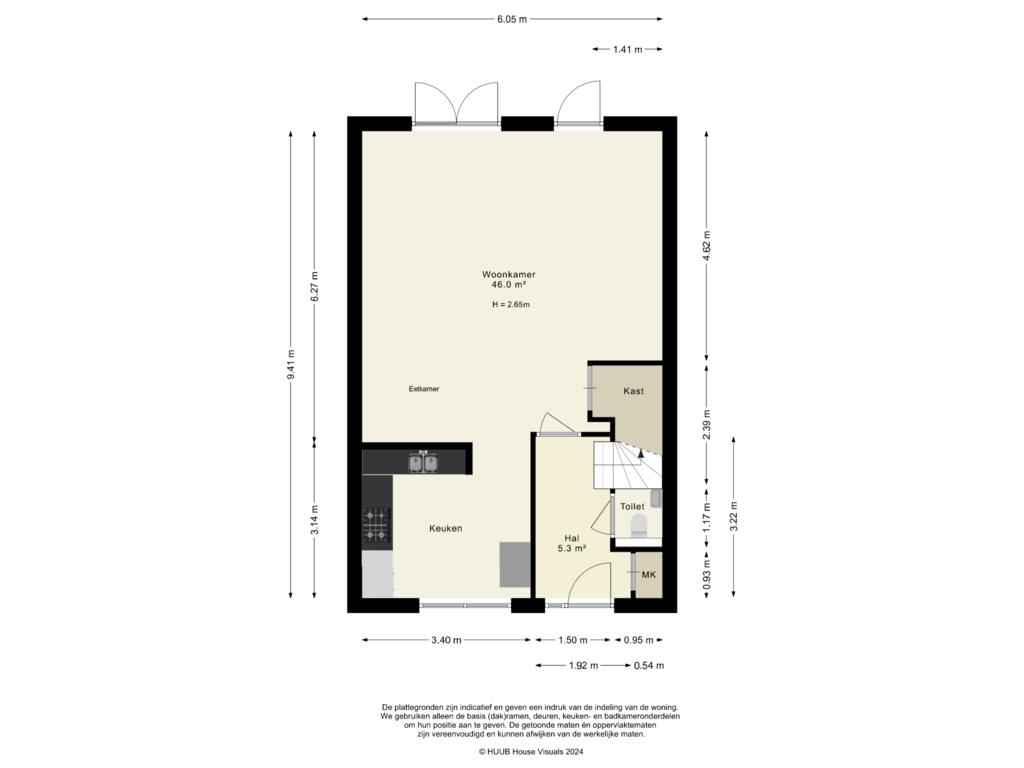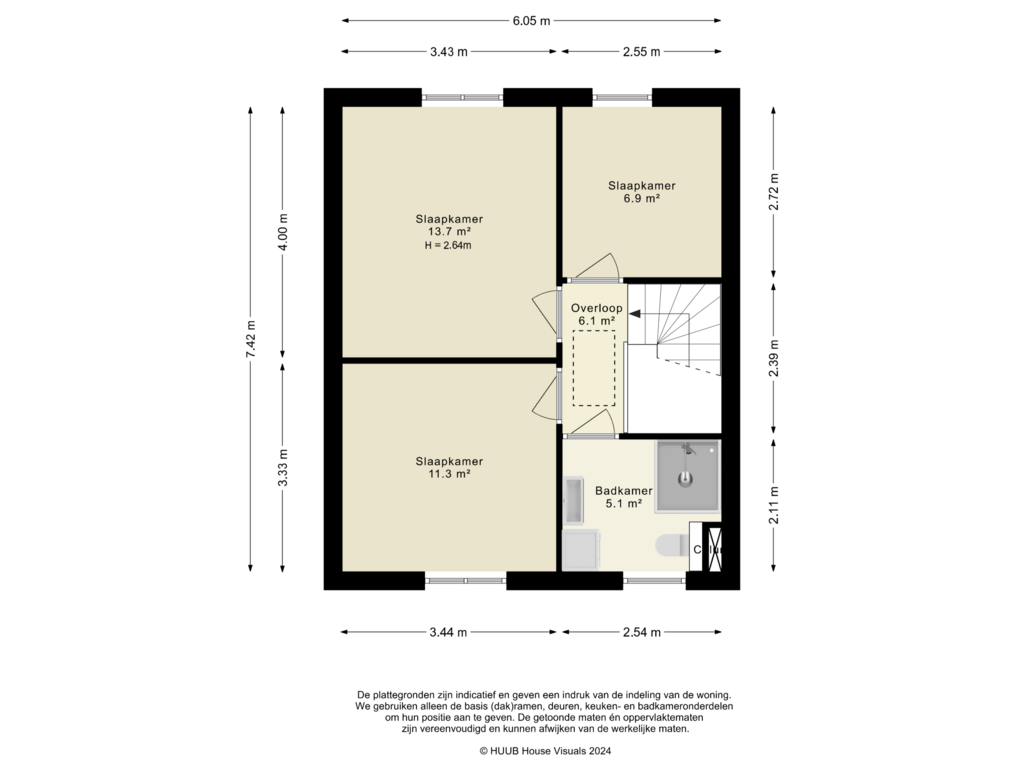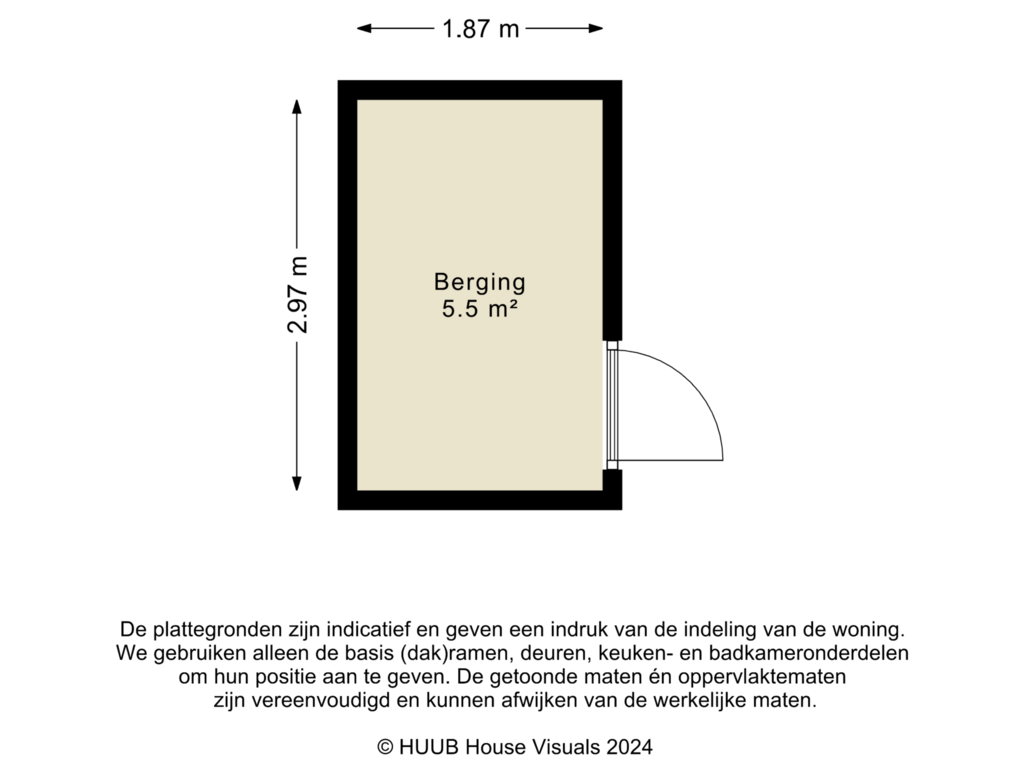This house on funda: https://www.funda.nl/en/detail/koop/almere/huis-sjorsstraat-25/43716566/

Eye-catcherFantastische tussenwoning Almere Buiten
Description
Attention starters and families!
We have an amazing family home for sale in Almere Buiten.
This charming terraced house is located in the popular Stripheldenbuurt, just a short distance from various amenities.
The property features a garden-oriented living room, three bedrooms, a modern kitchen, a bathroom, a deep backyard facing northwest, and a parking space.
This home is offered with a starting price of € 400,000,- k.k.
Layout:
Ground floor
Entrance hall with access to the toilet with a sink, the meter cupboard, stairs to the upper floor, and a door leading to the living room.
The garden-oriented living room is bright and spacious (6 meters wide), with plenty of windows allowing lots of natural light. The built-in cupboard under the stairs offers extra storage space.
The open kitchen is located at the front of the house. This corner kitchen is equipped with a dishwasher, oven, 4-burner gas stove, and an extractor hood.
The flooring on the ground floor is tiled with underfloor heating.
First floor
Landing with access to the three bedrooms and the bathroom.
The bedrooms vary in size and offer plenty of space.
The modern bathroom is equipped with a shower, vanity unit, and a second toilet. There are also connections for a washing machine and dryer.
A pull-down ladder gives access to the attic. Here you’ll find the central heating boiler and mechanical ventilation system, as well as enough space for storage.
The flooring on the first floor is laminate.
Garden
From the living room, you can access the deep backyard through French doors. The garden is low-maintenance and located on the northwest side. Thanks to its depth, there’s always a spot to enjoy the sun.
The garden also features a rear gate, a wooden shed with electricity, and a beautiful covered patio.
Behind the house, there is a communal courtyard with parking spaces and a playground.
Neighborhood
This lovely family home is situated in the child-friendly Stripheldenbuurt in Almere Buiten.
Nearby, you will find all the necessary amenities, such as the train station, primary schools, the Oostvaardersplassen nature reserve, Kotterbos, and various shops. Major roads, such as the A6 towards Amsterdam and the A27 towards Utrecht, are easily accessible.
Special features:
- Year of construction: 2005;
- Living area: 102 m² (according to NEN 2580 measurement report);
- Central heating boiler owned (2017);
- Contribution for the shared (mandated) courtyard: approx. € 200 per year;
- Energy label A;
- Delivery in consultation;
Disclaimer
Makelaardij van der Linden does not guarantee the completeness, accuracy, or timeliness of the information provided on this website. If you are interested in any of the properties, we recommend that you contact us directly or consult with your own NVM realtor. The information displayed on this website is non-binding and based on data provided by the seller (and/or third parties). We advise you and/or your realtor to get in touch with us if you are interested in any of the properties. We are not responsible for the content of external websites linked to from this site.
Features
Transfer of ownership
- Asking price
- € 400,000 kosten koper
- Asking price per m²
- € 3,922
- Listed since
- Status
- Sold under reservation
- Acceptance
- Available in consultation
Construction
- Kind of house
- Single-family home, row house
- Building type
- Resale property
- Year of construction
- 2005
- Type of roof
- Gable roof covered with roof tiles
Surface areas and volume
- Areas
- Living area
- 102 m²
- External storage space
- 6 m²
- Plot size
- 153 m²
- Volume in cubic meters
- 363 m³
Layout
- Number of rooms
- 4 rooms (3 bedrooms)
- Number of bath rooms
- 1 bathroom and 1 separate toilet
- Bathroom facilities
- Shower, toilet, and washstand
- Number of stories
- 2 stories
- Facilities
- Mechanical ventilation
Energy
- Energy label
- Insulation
- Double glazing
- Heating
- CH boiler
- Hot water
- CH boiler
- CH boiler
- Vaillant (gas-fired combination boiler from 2017, in ownership)
Cadastral data
- ALMERE R 889
- Cadastral map
- Area
- 153 m²
- Ownership situation
- Full ownership
Exterior space
- Garden
- Back garden and front garden
- Back garden
- 74 m² (12.30 metre deep and 6.00 metre wide)
- Garden location
- Located at the northwest with rear access
Storage space
- Shed / storage
- Detached wooden storage
- Facilities
- Electricity
Parking
- Type of parking facilities
- Parking on private property and public parking
Photos 39
Floorplans 3
© 2001-2025 funda









































