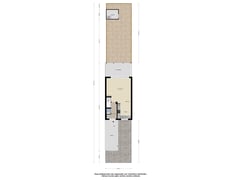Spinnekopmolenstraat 561333 CV AlmereMolenbuurt Oost
- 110 m²
- 180 m²
- 3
€ 399,500 k.k.
Description
This spacious family home with private parking space in the Molenbuurt is offered with a sharp Bidding Starting Price of € 399,500,- k.k.
Are you looking for a spacious home in a quiet, central location, with its own parking space and a low-maintenance garden? Then this is the perfect opportunity for you!
This spacious family home, spread over three floors, offers all the space and comfort for a family. The ground floor has a spacious and bright living room with a garden door to the covered terrace, ideal for enjoying the outdoors. From the kitchen you have an unobstructed view of a green park where children can play. The house has low-maintenance plastic frames, which makes exterior painting unnecessary. The deep backyard is easy to maintain, so you have more time to enjoy the outdoors.
Location:
The house is located in the quiet Molenbuurt, but still in a central location. Almere Buiten station and a bus stop are within walking distance, giving you quick and easy access to other parts of the city and beyond. The pleasant centre of Almere Buiten offers numerous shops, restaurants and the popular Doemere residential boulevard. Lelystad, Utrecht and Amsterdam can be reached within approximately 30 minutes by car or public transport. In addition, various parks, such as the Oostvaardersplassen, are within a short walking and cycling distance.
Layout:
At the front of the house you will find a parking space with carport, where you can easily park your car. You enter through the hall, where the meter cupboard, toilet, staircase and a door to the living room are located. The garden-facing living room offers plenty of light and has a handy cupboard under the stairs, as well as sliding doors to the garden. The kitchen is at the front of the house and has an L-shaped kitchen unit with various built-in appliances, including a dishwasher, oven, gas hob, extractor hood and a separate fridge/freezer.
The entire ground floor has a beautiful laminate floor.
On the first floor you will find a landing with access to the bathroom and two bedrooms (previously three). The large master bedroom is located at the rear and can easily be divided into two bedrooms, if desired. The bathroom has a toilet, shower and a sink.
Via the fixed staircase you reach the second floor, where there is a spacious fourth bedroom with a skylight. On the landing there is space for a washing machine and there is also the hot air heating boiler (2019).
Garden:
The house has a neat front garden with a carport, where you can park your car. Through the sliding doors in the living room you reach the back garden. Directly on the rear facade is a spacious terrace roof with built-in lighting. The garden is low-maintenance, so that you have more time to enjoy the outdoors. At the back of the garden you will find a wooden shed and a gate to the back entrance.
Acceptance of the house is in consultation.
Details:
- house has plastic frames
- parking for 2 cars on private property
- Old age clause applies
Don't wait too long and plan a viewing today! Our agents are ready to welcome you and show you this beautiful home.
Disclaimer:
This information has been compiled with the necessary care. However, no liability is accepted on our part for any incompleteness, inaccuracy or otherwise, or the consequences thereof. All stated sizes and surfaces are indicative.
Features
Transfer of ownership
- Asking price
- € 399,500 kosten koper
- Asking price per m²
- € 3,632
- Listed since
- Status
- Available
- Acceptance
- Available in consultation
Construction
- Kind of house
- Single-family home, row house
- Building type
- Resale property
- Year of construction
- 1986
- Type of roof
- Gable roof covered with roof tiles
Surface areas and volume
- Areas
- Living area
- 110 m²
- Exterior space attached to the building
- 33 m²
- External storage space
- 5 m²
- Plot size
- 180 m²
- Volume in cubic meters
- 389 m³
Layout
- Number of rooms
- 4 rooms (3 bedrooms)
- Number of bath rooms
- 1 bathroom and 1 separate toilet
- Bathroom facilities
- Shower, toilet, and washstand
- Number of stories
- 3 stories
- Facilities
- Skylight, optical fibre, sliding door, and TV via cable
Energy
- Energy label
- Insulation
- Double glazing and completely insulated
- Heating
- CH boiler and hot air heating
- Hot water
- CH boiler
- CH boiler
- Intergas (gas-fired combination boiler from 2019, in ownership)
Cadastral data
- ALMERE N 323
- Cadastral map
- Area
- 180 m²
- Ownership situation
- Full ownership
Exterior space
- Location
- Alongside a quiet road and in residential district
- Garden
- Back garden and front garden
- Back garden
- 68 m² (12.43 metre deep and 5.45 metre wide)
- Garden location
- Located at the northeast with rear access
Storage space
- Shed / storage
- Detached wooden storage
- Facilities
- Electricity
Garage
- Type of garage
- Carport
Parking
- Type of parking facilities
- Parking on private property and public parking
Want to be informed about changes immediately?
Save this house as a favourite and receive an email if the price or status changes.
Popularity
0x
Viewed
0x
Saved
19/12/2024
On funda







