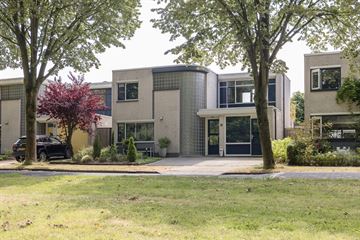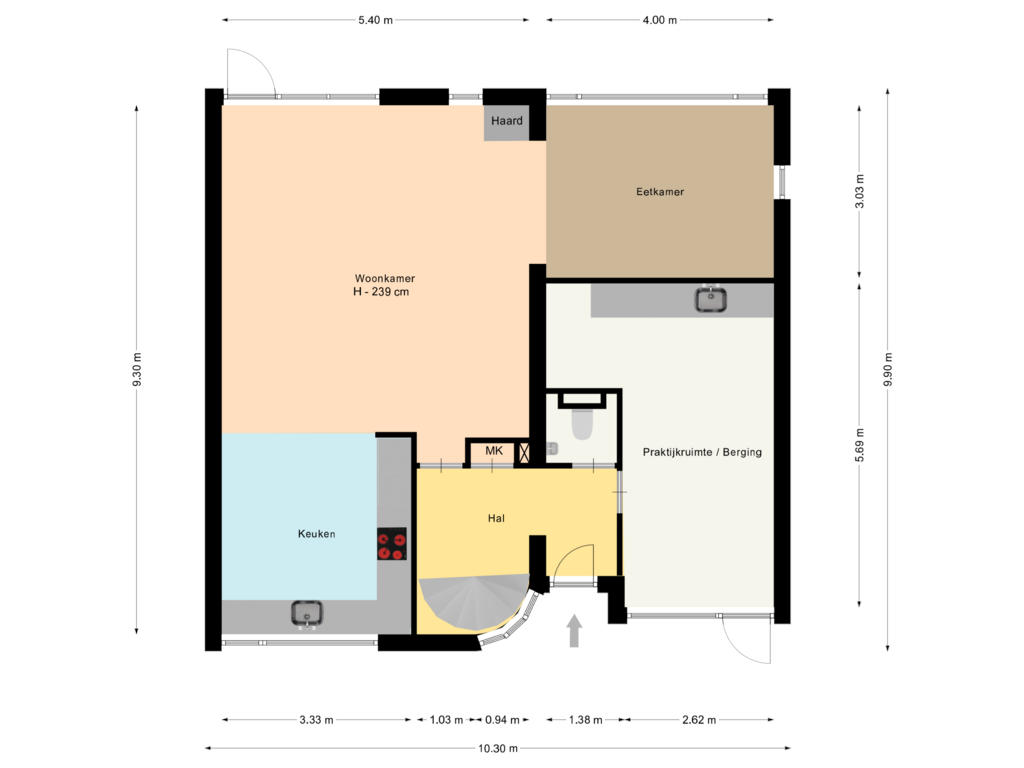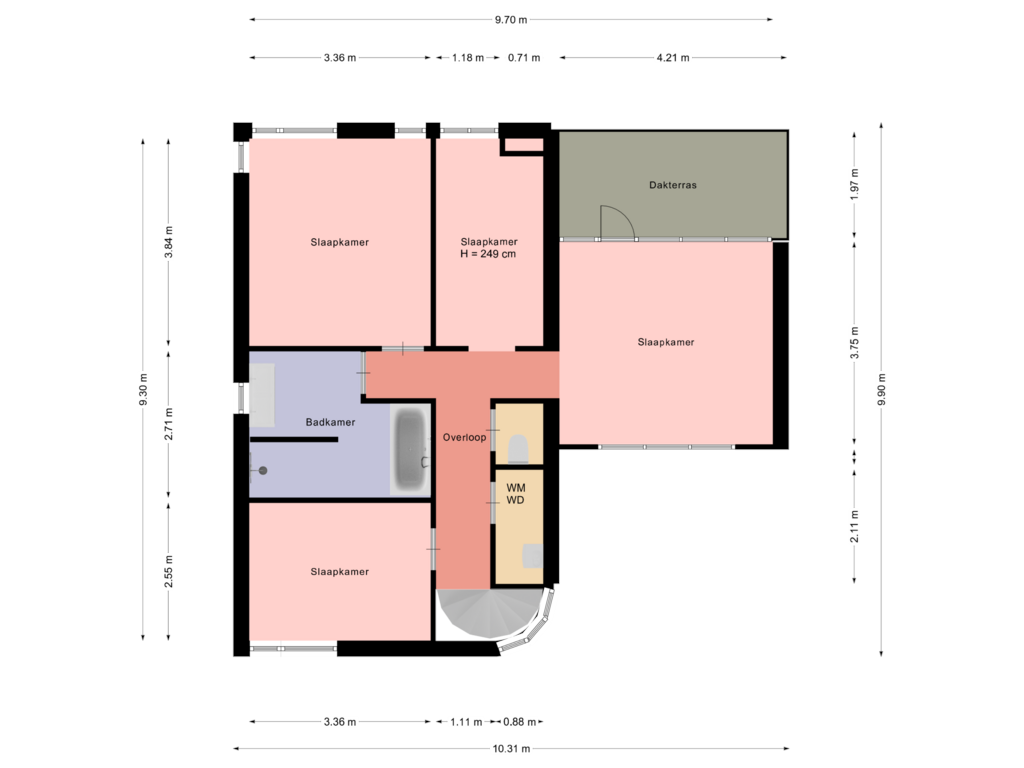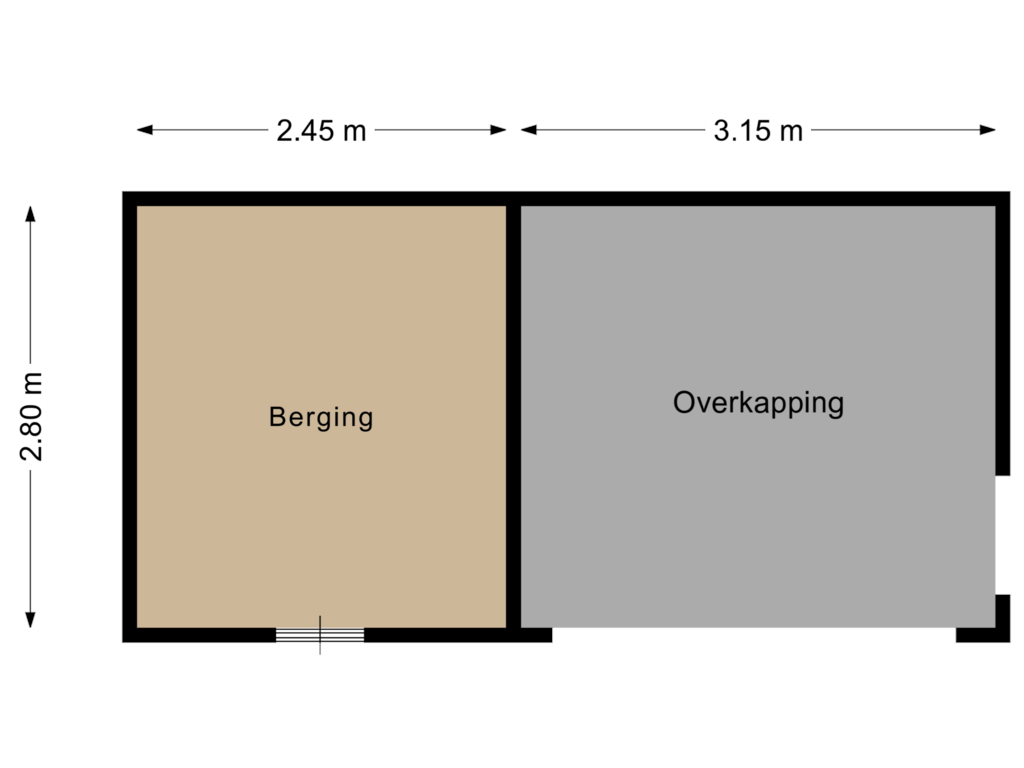This house on funda: https://www.funda.nl/en/detail/koop/almere/huis-sportlaan-41/43697439/

Description
Some places are enchantingly beautiful and let us have a detached house for sale in just such a place!
On an excellent location in the Landgoederenbuurt lies this detached villa between the green and overlooking a city canal, with a starting price of € 650,000, - k.k..
Characteristic for this villa is the beautiful architecture. In addition, the house is surprisingly divided with different curves and corners.
This tastefully decorated detached house with a beautiful garden gives the word "home" real meaning.
Because that it is a HOME, that's for sure. You can feel that from the moment you enter.
And if the place is also beautiful and centrally located, that is the ultimate living pleasure.
In short: you want to live here.
Home
The house has all the comfort you can offer with 4 bedrooms, a roof terrace, beautiful sanitary facilities, private parking and an impressive garden.
A completely new luxury kitchen was installed in 2020, the bathroom is like a spa in itself and the bedrooms are all move-in ready.
The house is finished to a higher standard and it is easy to move in, because you can move right in.
And then there is the garden. It is truly an eye-catcher in an oasis of peace and green. With a beautiful water feature, a porch, several cozy seating areas, this garden really allows outdoor living.
In the evening the garden is beautifully illuminated and it is pure enjoyment!
Cheers to "outdoor" living!
Almere Outdoor
The house is centrally located in the neighborhood close to all facilities such as NS / bus station, stores, swimming pool, schools and parks. Ideal living so!
Lots of greenery surrounds this neighborhood and it is located on a park opposite a city canal.
There is diverse construction in this part of the neighborhood and that gives it a playful and fun look.
First floor:
entrance with luxury free hanging toilet, access to extra room/practice room cum storage room. Here is also a water connection. Access to living room with fireplace and sliding doors to the garden. Open luxury kitchen at the front with:
* fridge / freezer
* dishwasher
* Combi microwave
* Quooker
* Induction hob
* cooker hood
* integrated garbage cans
Finish: ceramic tile floor with underfloor heating and the walls and ceiling are plastered.
Floor:
landing with 4 bedrooms of different sizes. The bedroom with roof terrace (z-o) is equipped with underfloor heating. Separate luxury toilet and equipment room with central heating boiler and washer / dryer set. The luxurious bathroom has:
* walk-in shower
* sink combination
* Bathtub with jet stream
* Floor heating
Finishing: laminate all over and partially structured walls and wallpaper.
Garden:
beautiful garden equipped with several terraces, canopy with shed, pond, awning, lighting and outdoor tap.
There is a connection via a side path to the front yard where a charging station hangs and also an outdoor tap.
Own yard can accommodate 2 cars.
USP:
- 12 solar panels from 2015 with 250/255 WP per panel
- paintwork 2021
- quality mark living 2021
- beautifully secluded
- within cycling distance of facilities Almere Buiten
We are sure you will want to come and take a look, so make an appointment with us soon.
Features
Transfer of ownership
- Asking price
- € 650,000 kosten koper
- Asking price per m²
- € 4,221
- Listed since
- Status
- Sold under reservation
- Acceptance
- Available in consultation
Construction
- Kind of house
- Villa, detached residential property
- Building type
- Resale property
- Year of construction
- 1990
- Type of roof
- Flat roof covered with asphalt roofing
- Quality marks
- Politiekeurmerk
Surface areas and volume
- Areas
- Living area
- 154 m²
- Exterior space attached to the building
- 8 m²
- External storage space
- 7 m²
- Plot size
- 320 m²
- Volume in cubic meters
- 514 m³
Layout
- Number of rooms
- 5 rooms (4 bedrooms)
- Number of bath rooms
- 1 bathroom and 2 separate toilets
- Bathroom facilities
- Walk-in shower, bath, underfloor heating, and washstand
- Number of stories
- 2 stories
- Facilities
- Outdoor awning, optical fibre, mechanical ventilation, sliding door, and solar panels
Energy
- Energy label
- Insulation
- Roof insulation, double glazing, insulated walls and floor insulation
- Heating
- CH boiler and electric heating
- Hot water
- CH boiler
- CH boiler
- Vaillant (gas-fired combination boiler from 2007, in ownership)
Cadastral data
- ALMERE N 1587
- Cadastral map
- Area
- 320 m²
- Ownership situation
- Full ownership
Exterior space
- Location
- On the edge of a forest and in residential district
- Garden
- Back garden and front garden
- Back garden
- 138 m² (11.50 metre deep and 12.00 metre wide)
- Garden location
- Located at the southeast
- Balcony/roof terrace
- Roof terrace present
Storage space
- Shed / storage
- Detached wooden storage
- Facilities
- Electricity
Parking
- Type of parking facilities
- Parking on private property
Photos 52
Floorplans 3
© 2001-2024 funda






















































