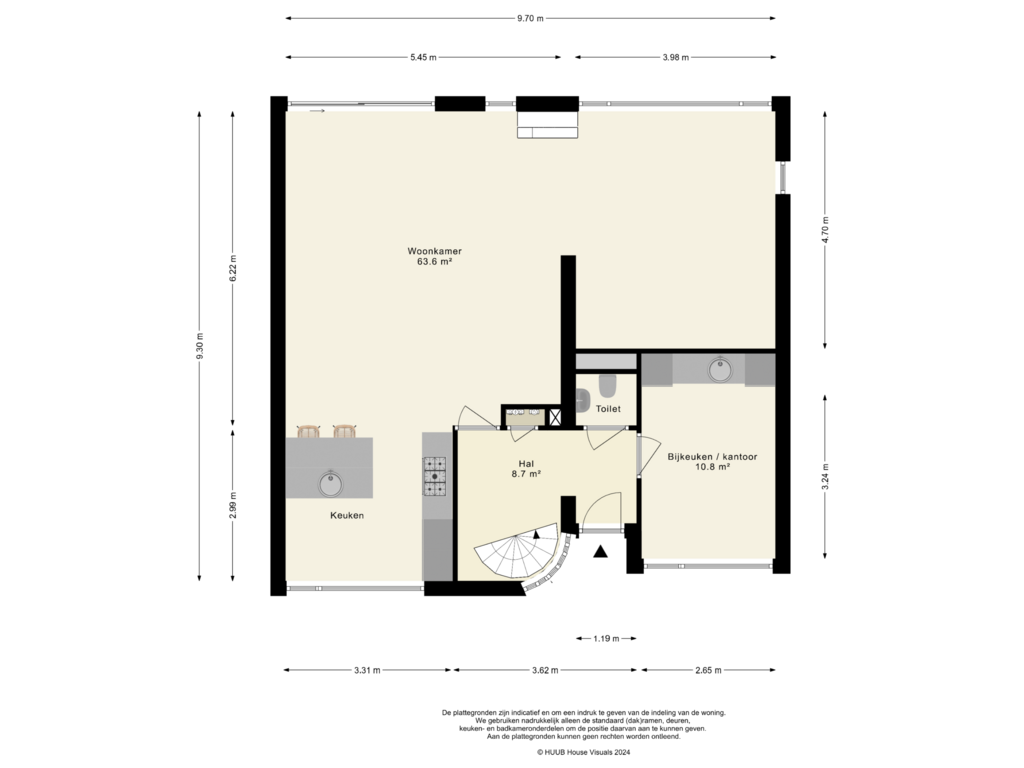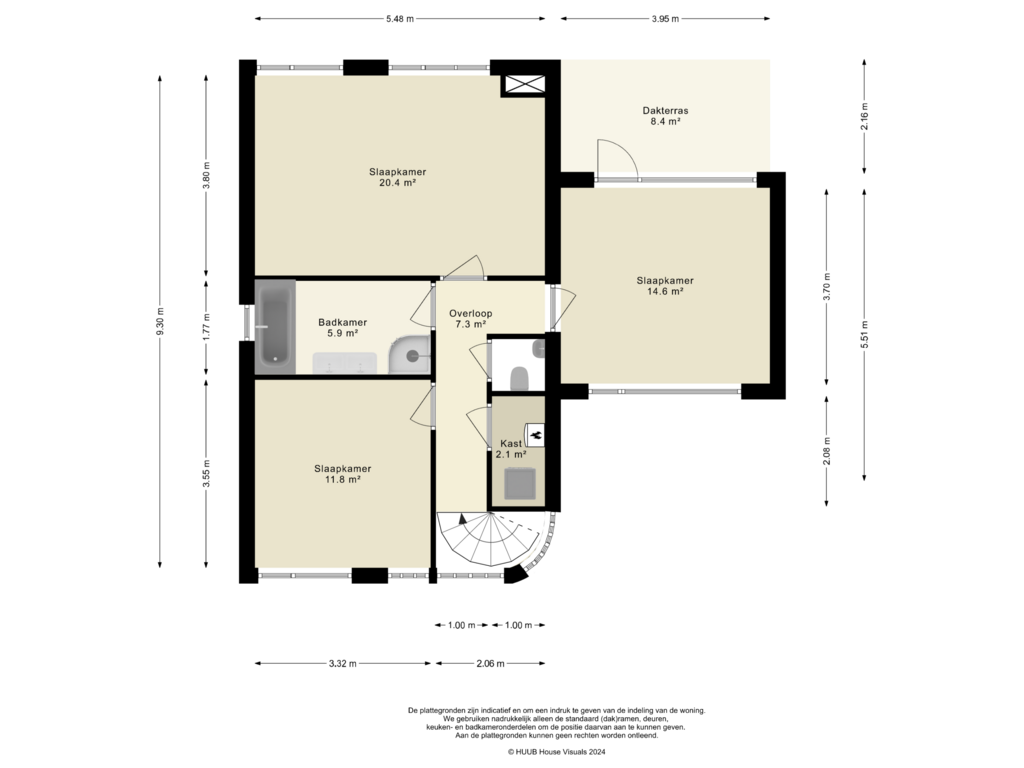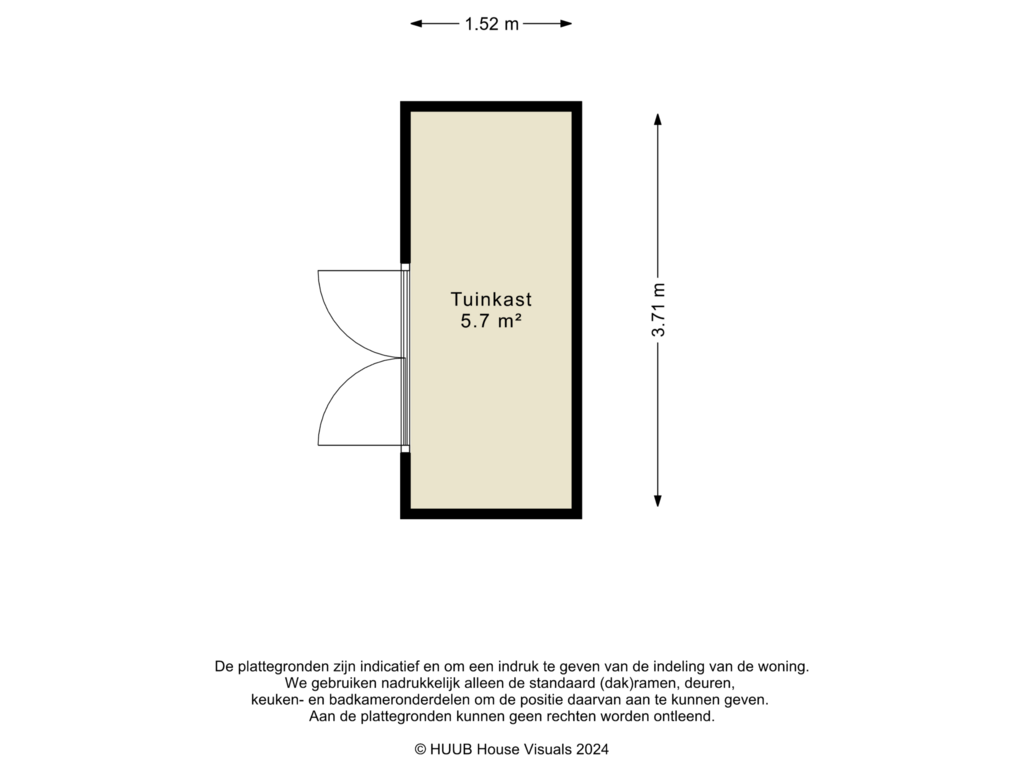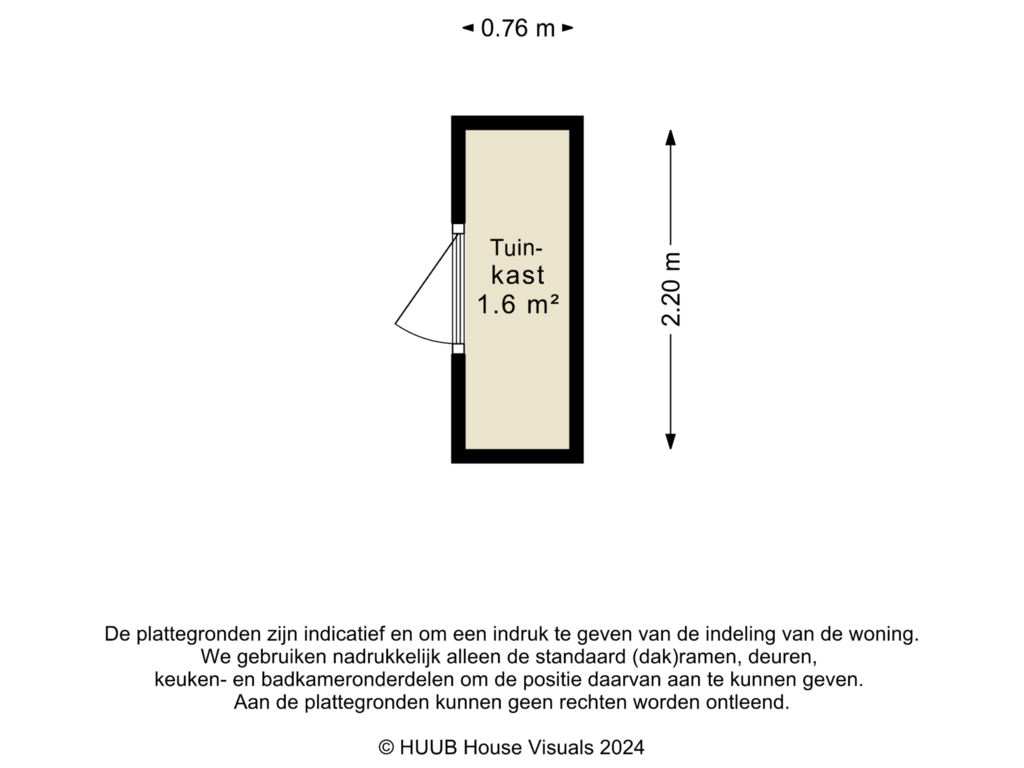This house on funda: https://www.funda.nl/en/detail/koop/almere/huis-sportlaan-57/43756890/

Sportlaan 571333 TA AlmereLandgoederenbuurt Noord
€ 650,000 k.k.
Eye-catcherPrachtige vrijstaande woning met vrij uitzicht op het park!
Description
For Sale: Stunning Detached Home with Unobstructed Park Views!
Please note: This property is offered with a starting price of €650,000.
Are you searching for your dream home? Look no further! This well-maintained detached house offers everything you could ever want and more.
Highlights of the Property:
- Park Views: Enjoy beautiful, green views from your kitchen every day.
- Energy Label A: Equipped with 18 solar panels, this home is not only beautiful but also energy-efficient. Save on your - energy bills while contributing to a sustainable future.
- Excellent Amenities: All necessary amenities such as shops, schools, and public transport are within easy reach.
Features:
- Spacious and bright living room
- Modern kitchen with high-quality appliances
- Three generous bedrooms
- Bathroom with shower and bathtub
- Private garden with a secluded terrace
- Private driveway with space for 2 cars
- This home is perfect for families looking for comfort, peace, space, and a beautiful environment. Don’t miss this unique opportunity – schedule a viewing today!
Layout:
Ground Floor:
Upon entering, you are greeted by a spacious, well-lit hallway, thanks to the glass bricks at the front of the house. The hallway provides access to the staircase leading to the first floor, the utility room/office, the toilet, the fuse box, and the living room. Spanning the entire width of the house, the living room is impressively large, with an adjoining dining room. A cozy fireplace adds charm to the living area, and the sliding doors open up to the southeast-facing backyard. The open kitchen, located at the front of the house, is equipped with a cooktop, extractor hood, oven, microwave, fridge, dishwasher, and a kitchen island with a sink and breakfast bar.
First Floor:
The first floor offers access to three spacious bedrooms of varying sizes, a separate toilet, the bathroom, and a storage room that houses the central heating system and space for your washing machine and dryer. The bathroom includes a bathtub, shower, and double vanity with a sink cabinet. One of the bedrooms also has access to a delightful southeast-facing rooftop terrace.
Garden:
The sunny, sheltered southeast-facing garden has plenty of space to enjoy the sunshine and features two garden sheds for storage.
Special Features:
- Exterior paintwork largely done (2022)
- Shutters installed (2022)
- New downspouts (2022)
- Garden leveled (2022)
- Exterior of the house cleaned and waterproofed (2023)
- New roof covering for the entire house (2023)
- Garage door replaced with aluminum frame (2023)
- New utility room with fridge and freezer (2023)
- 18 solar panels, 425 WP per panel, each with its own inverter (2023)
- Sewer system to the street replaced (2024)
Features
Transfer of ownership
- Asking price
- € 650,000 kosten koper
- Asking price per m²
- € 4,221
- Listed since
- Status
- Available
- Acceptance
- Available in consultation
Construction
- Kind of house
- Single-family home, detached residential property
- Building type
- Resale property
- Year of construction
- 1990
- Type of roof
- Flat roof covered with asphalt roofing
Surface areas and volume
- Areas
- Living area
- 154 m²
- Exterior space attached to the building
- 9 m²
- External storage space
- 7 m²
- Plot size
- 271 m²
- Volume in cubic meters
- 550 m³
Layout
- Number of rooms
- 4 rooms (3 bedrooms)
- Number of bath rooms
- 1 bathroom and 2 separate toilets
- Bathroom facilities
- Shower, double sink, bath, and washstand
- Number of stories
- 2 stories
- Facilities
- Optical fibre, mechanical ventilation, sliding door, TV via cable, and solar panels
Energy
- Energy label
- Insulation
- Completely insulated
- Heating
- CH boiler
- Hot water
- CH boiler
- CH boiler
- HR-107 (gas-fired from 2018, in ownership)
Cadastral data
- ALMERE N 1486
- Cadastral map
- Area
- 271 m²
- Ownership situation
- Full ownership
Exterior space
- Location
- Alongside park, alongside a quiet road, in residential district and unobstructed view
- Garden
- Back garden and front garden
- Back garden
- 70 m² (5.00 metre deep and 14.00 metre wide)
- Garden location
- Located at the southeast with rear access
- Balcony/roof terrace
- Roof terrace present
Storage space
- Shed / storage
- Outside plastic storage cabinet
- Insulation
- No insulation
Parking
- Type of parking facilities
- Parking on private property
Photos 56
Floorplans 4
© 2001-2025 funda



























































