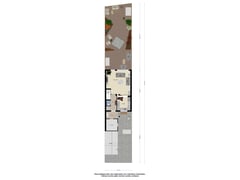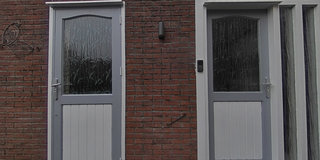Under offer
Stellingmolenstraat 581333 CL AlmereMolenbuurt Oost
- 117 m²
- 182 m²
- 3
€ 399,000 k.k.
Description
English below:
Open huis maandag 9 december 2024 van 10:00-12:00 uur en woensdag 11 december van 14:00-16:00 uur.
Deze woning wordt aangeboden middels een bieden vanaf prijs. Stellingmolenstraat 58 in Almere is een ruime tussenwoning die volop mogelijkheden biedt. De woning heeft twee royale slaapkamers ( voorheen 3), een lichte woonkamer met een open keuken, en een diepe, goed onderhouden achtertuin. Met een carport en berging, is er voldoende ruimte voor opslag en parkeren. De lichte en luchtige leefruimtes creëren een uitnodigende sfeer, ideaal voor iedereen die op zoek is naar een huis met potentie. Deze woning combineert comfort met functionaliteit en vormt de perfecte basis om naar eigen wens in te richten.
Buurt:
De woning bevindt zich in een gezellige en goed bereikbare Molenbuurt. Met een breed scala aan winkels, restaurants en culturele voorzieningen ligt het in een aantrekkelijke omgeving. Scholen en sportclubs liggen op loopafstand, ideaal voor gezinnen. Daarnaast zijn de OV-voorzieningen uitstekend: er zijn meerdere bushaltes in de directe omgeving en ook het treinstation is snel bereikbaar. De uitvalswegen naar nabijgelegen steden en dorpen zijn goed bereikbaar, waardoor u eenvoudig verbinding maakt met de rest van de regio. Supermarkten en andere dagelijkse voorzieningen liggen op korte afstand, waardoor alles wat u nodig heeft binnen handbereik is.
Entree:
Via de goed voortuin met oprit betreedt u de woning. Eenmaal binnenkomt u in de ruime hal, die een centrale positie inneemt en toegang biedt tot de lichte woonkamer. De trap naar de eerste verdieping bevindt zich hier, evenals een verzorgd toilet.
Woonkamer:
De woonkamer valt op door de grote raampartijen aan zowel de voor- als achterzijde, die de ruimte vullen met natuurlijk licht. Deze open leefruimte biedt volop mogelijkheden om een gezellige zithoek en een uitnodigende eethoek te creëren. De woonkamer heeft een open verbinding met de achtertuin, waardoor binnen en buiten naadloos in elkaar overlopen.
Keuken:
De moderne keuken, die in open verbinding staat met de woonkamer, beschikt over een praktisch U-vormig aanrechtblad. Hier heeft u voldoende werk- en opbergruimte, met inbouwapparatuur zoals een gasfornuis, een ingebouwde oven, vaatwasser en een koelkast. De keuken biedt alle gemakken die u nodig heeft om comfortabel te koken en gezellig samen te komen.
1e Verdieping:
De trap vanuit de hal leidt u naar de eerste verdieping, waar twee ruime slaapkamers en een verzorgde badkamer zich bevinden. De indeling is praktisch en biedt veel mogelijkheden om de ruimtes naar eigen inzicht te gebruiken.
Slaapkamers:
De slaapkamers zijn royaal en worden gevuld met natuurlijk daglicht dankzij de grote ramen. Beide kamers bieden voldoende ruimte voor een comfortabel bed en een werk- of bureauhoek. De kamers zijn flexibel inzetbaar, waardoor ze zich perfect lenen voor gebruik als werk- of hobbykamer.
Badkamer:
De badkamer is volledig betegeld en biedt een moderne uitstraling. De ruime douchecabine zorgt voor optimaal comfort, terwijl de wastafel met opbergruimte praktische opbergmogelijkheden biedt. Het zwevende toilet maakt de badkamer compleet en stijlvol.
2e Verdieping:
Een vaste trap leidt u naar de tweede verdieping. Hier bevindt zich een extra ruimte die naar wens kan worden ingericht als werkplek, hobbykamer of logeerkamer. Daarnaast vindt u op de voorzolder de Intergas Cv-ketel en warmte terugwininstallatie en knieschotten waardoor u hier ook voldoende opbergruimte heeft.
Buitenruimte:
De ruime achtertuin is een echte hoogtepunt van de woning. Met een combinatie van een betegeld terras en groene beplanting, is dit de ideale plek om te ontspannen en te genieten van de buitenlucht. Er is voldoende ruimte voor een loungeset of een grote buitentafel, zodat u in de zomer optimaal kunt genieten van de tuin. De tuin is via de poort te betreden en te verlaten.
Bijzonderheden:
- Ruime tussenwoning met veel mogelijkheden
- Twee royale slaapkamers ( drie mogelijk), multi-inzetbaar
- Lichte woonkamer met open keuken v.v. inbouwapparatuur
- Goed onderhouden achtertuin met terras
- Beschikt over een carport en berging
- Uitstekend gelegen nabij scholen, supermarkten en OV
- Goede verbindingen naar centrum en uitvalswegen
- Moderne badkamer met ruime douche en zwevend toilet
- Extra ruimte op de tweede verdieping, ideaal als werk- of hobbykamer
- Vaste notaris, PVM notarissen te Almere
+++++++++++++++++++++++++++++++++++++++++++++++++++++++++++++++++++++++++++++++++++++
Stellingmolenstraat 58 in Almere is a spacious terraced house that offers plenty of possibilities. The house has two generous bedrooms, a bright living room with an open kitchen, and a deep, well-maintained backyard. With a carport and storage room, there is ample space for storage and parking. The light and airy living spaces create an inviting atmosphere, ideal for anyone looking for a home with potential. This home combines comfort with functionality and forms the perfect basis for furnishing according to your own wishes.
Neighbourhood:
The house is located in a cozy and easily accessible Molenbuurt. With a wide range of shops, restaurants and cultural facilities, it is located in an attractive area. Schools and sports clubs are within walking distance, ideal for families. In addition, the public transport facilities are excellent: there are several bus stops in the immediate vicinity and the train station is also quickly accessible. The roads to nearby towns and villages are easily accessible, making it easy to connect to the rest of the region. Supermarkets and other daily amenities are a short distance away, putting everything you need at your fingertips.
Entrance:
You enter the house through the good front garden with driveway. Once you enter the spacious hall, which occupies a central position and provides access to the bright living room. The stairs to the first floor are located here, as well as a well-kept toilet.
Living room:
The living room stands out because of the large windows at both the front and rear, which fill the space with natural light. This open-plan living space offers plenty of opportunities to create a cosy seating area and an inviting dining area. The living room has an open connection to the backyard, so that inside and outside flow seamlessly into each other.
Kitchen:
The modern kitchen, which is open to the living room, has a practical U-shaped countertop. Here you have plenty of work and storage space, with built-in appliances such as a gas stove, a built-in oven and a refrigerator. The kitchen offers all the conveniences you need to cook comfortably and socialize.
1e Verdieping:
The stairs from the hall lead you to the first floor, where two spacious bedrooms and a well-kept bathroom are located. The layout is practical and offers many possibilities to use the spaces as you see fit.
Bedrooms:
The bedrooms are spacious and filled with natural daylight thanks to the large windows. Both rooms offer enough space for a comfortable bed and a work or desk area. The rooms can be used flexibly, making them perfect for use as a work or hobby room.
Bathroom:
The bathroom is fully tiled and offers a modern feel. The spacious shower cubicle ensures optimal comfort, while the washbasin with storage space offers practical storage options. The floating toilet completes the bathroom and makes it stylish.
2e Verdieping:
A staircase leads you to the second floor. Here is an extra room that can be set up as a workplace, hobby room or guest room as desired. In addition, you will also find the storage room with the central heating boiler on this floor, giving you plenty of storage space.
Outdoor:
The spacious backyard is a real highlight of the house. With a combination of a tiled terrace and green planting, this is the ideal place to relax and enjoy the outdoors. There is enough space for a lounge set or a large outdoor table, so you can enjoy the garden to the fullest in the summer. The garden can be entered and left through the gate.
Details:
- Spacious terraced house with many possibilities
- Two spacious bedrooms, multi-purpose
- Bright living room with open kitchen
- Well maintained backyard with terrace
- Has a carport and storage room
- Excellently located near schools, supermarkets and public transport
- Good connections to the center and roads
- Modern bathroom with spacious shower and toilet
- Extra space on the second floor, ideal as a work or hobby room
Features
Transfer of ownership
- Asking price
- € 399,000 kosten koper
- Asking price per m²
- € 3,410
- Listed since
- Status
- Under offer
- Acceptance
- Available in consultation
Construction
- Kind of house
- Single-family home, row house
- Building type
- Resale property
- Year of construction
- 1985
- Type of roof
- Gable roof covered with roof tiles
Surface areas and volume
- Areas
- Living area
- 117 m²
- Other space inside the building
- 6 m²
- Exterior space attached to the building
- 13 m²
- Plot size
- 182 m²
- Volume in cubic meters
- 436 m³
Layout
- Number of rooms
- 5 rooms (3 bedrooms)
- Number of bath rooms
- 1 bathroom and 1 separate toilet
- Bathroom facilities
- Walk-in shower, toilet, sink, and washstand
- Number of stories
- 3 stories
- Facilities
- Outdoor awning, skylight, optical fibre, mechanical ventilation, and TV via cable
Energy
- Energy label
- Insulation
- Roof insulation, double glazing, insulated walls and floor insulation
- Heating
- CH boiler and heat recovery unit
- Hot water
- CH boiler
- CH boiler
- Intergas hre (gas-fired from 2018, in ownership)
Cadastral data
- ALMERE M 541
- Cadastral map
- Area
- 182 m²
- Ownership situation
- Full ownership
Exterior space
- Location
- Alongside a quiet road and in residential district
- Garden
- Back garden and front garden
- Back garden
- 77 m² (13.50 metre deep and 5.74 metre wide)
- Garden location
- Located at the north
Storage space
- Shed / storage
- Attached brick storage
- Facilities
- Electricity
- Insulation
- No insulation
Garage
- Type of garage
- Carport
Parking
- Type of parking facilities
- Parking on private property
Want to be informed about changes immediately?
Save this house as a favourite and receive an email if the price or status changes.
Popularity
0x
Viewed
0x
Saved
26/11/2024
On funda







