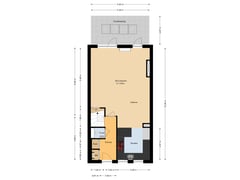Under offer
Tiarastraat 121336 SG AlmereSieradenbuurt (brt)
- 147 m²
- 136 m²
- 4
€ 480,000 k.k.
Eye-catcherUniek, sfeervol en zeer goed onderhouden woonhuis!
Description
Welcome to Tiarastraat 12 in Almere! This stunning mid-terrace home, offered with an attractive starting price, has everything for a stylish and modern living experience. Every detail has been considered here: from recent upgrades to smart spatial layouts.
Ground Floor - Spacious, Bright, and Comfortable: Upon entering, the spacious hallway immediately catches your eye. Thanks to a clever modification in which the restroom door was relocated, there’s now space for an extra-large closet, perfect for neatly storing coats, shoes, and anything you’d prefer out of sight.
The living room exudes a warm, inviting ambiance and offers ultimate comfort thanks to the PVC flooring with underfloor heating from 2022. The former staircase closet was removed to make the space even more open, creating a generous layout with plenty of natural light. It’s a perfect spot for cozy evenings with friends and family!
The kitchen seamlessly connects to the living room and comes equipped with various built-in appliances. With its warm aesthetic, it makes every family member feel like a chef!
First Floor - Spacious Bedrooms and a Luxurious Bathroom: The tidy landing leads to three spacious bedrooms, all remarkable for their large windows and wonderful natural light. Each room has its own unique charm and plenty of space.
The bathroom is a haven of peace and comfort, with a walk-in shower, spacious double-sink vanity, and a second toilet. Thanks to the refined color choices and high-quality finish, this bathroom feels like your personal wellness space.
Second Floor - Versatility and Space: The second floor offers surprisingly versatile possibilities. A bright landing, ideal as a workspace, leads to two generous rooms. The bedroom at the rear spans the entire width of the house and features a spacious walk-in closet. The room at the front currently serves as a laundry area and houses the new boiler (installed in October 2024). Above these rooms is a practical storage space, accessible via a loft ladder. Every corner of this home has been perfectly utilized!
Veranda and Garden - Enjoy Year-Round: In the backyard, you’ll find a cozy veranda equipped with a heater on a separate circuit, allowing you to comfortably sit outside even on chilly evenings. The communal area behind the property offers additional play and storage space for a yearly fee of €60. Plus, you can modify the garden to allow for on-site parking. We’d be happy to tell you more about this during the viewing!
Sustainable and Future-Ready: With no less than 12 solar panels, you contribute to a sustainable future and significantly reduce your energy costs. This home is fully prepared for the future, allowing you to live worry-free.
Key Features:
- Recent interior painting (2022)
- Renovated ground floor, including underfloor heating (2022)
- Luxurious veranda with heater for all seasons
- New boiler (October 2024)
- 12 solar panels for optimal energy efficiency
- Communal area behind the home (€60 per year)
Curious about this unique home? Schedule a viewing today to discover the space, comfort, and possibilities of Tiarastraat 12. Your new home awaits!
Features
Transfer of ownership
- Asking price
- € 480,000 kosten koper
- Asking price per m²
- € 3,265
- Listed since
- Status
- Under offer
- Acceptance
- Available in consultation
Construction
- Kind of house
- Single-family home, row house
- Building type
- Resale property
- Year of construction
- 2007
Surface areas and volume
- Areas
- Living area
- 147 m²
- Exterior space attached to the building
- 14 m²
- External storage space
- 7 m²
- Plot size
- 136 m²
- Volume in cubic meters
- 528 m³
Layout
- Number of rooms
- 6 rooms (4 bedrooms)
- Number of bath rooms
- 1 bathroom and 1 separate toilet
- Bathroom facilities
- Double sink, walk-in shower, toilet, and washstand
- Number of stories
- 3 stories
- Facilities
- Mechanical ventilation and solar panels
Energy
- Energy label
- Insulation
- Roof insulation, double glazing, insulated walls and floor insulation
- Heating
- CH boiler
- Hot water
- CH boiler
- CH boiler
- Remeha (gas-fired combination boiler from 2024, in ownership)
Cadastral data
- ALMERE R 1438
- Cadastral map
- Area
- 136 m²
- Ownership situation
- Full ownership
Exterior space
- Location
- Alongside a quiet road and in residential district
- Garden
- Back garden
- Back garden
- 63 m² (12.50 metre deep and 5.00 metre wide)
- Garden location
- Located at the west with rear access
Storage space
- Shed / storage
- Detached wooden storage
- Facilities
- Electricity
Parking
- Type of parking facilities
- Parking on private property and public parking
Want to be informed about changes immediately?
Save this house as a favourite and receive an email if the price or status changes.
Popularity
0x
Viewed
0x
Saved
07/11/2024
On funda







