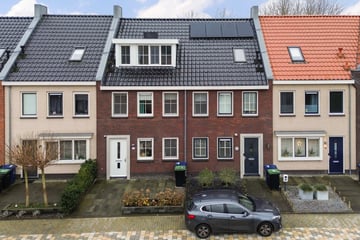This house on funda: https://www.funda.nl/en/detail/koop/almere/huis-torenzeil-14/89213842/

Torenzeil 141319 EV AlmereNoorderplassen W.-West
€ 595,000 k.k.
Eye-catcherModern en luxe woning
Description
A stylish and modern house where peace and space go hand in hand? This beautiful house, located in the popular neighborhood of Noorderplassen-West, offers you everything you need. With the water of the Noorderplassen and the forest of Pampushout within walking distance, and essential amenities such as a supermarket, health center, primary schools, childcare, bus stop and gyms within easy reach, this is the perfect place for families and those seeking tranquility.
The house has energy label A, a modern look and is well maintained.
You literally only have to unpack the moving boxes here, to enjoy your new home.
With a living area of 139 m2 and spacious living room with sunny garden with canopy on the southeast, this is a perfect home for families.
A dormer window has been placed on the second floor, making a total of 4 spacious bedrooms.
The bathroom on the first floor has recently been renovated. The location is very convenient, with quick access to major roads such as the A6 and A27, which you can reach within minutes. This makes traveling to Amsterdam and the center of Almere Stad easy. The neighborhood itself offers many amenities including a supermarket, schools, nurseries, sports facilities and a bus stop within a few minutes walking distance. In addition, the recreational lake Noorderplassen is nearby, where you can enjoy water sports, walks, bike rides and an attractive harbor. This house combines comfort, space and a convenient location, which makes it an excellent choice for those looking for a nice place to live in Almere. In short, a very nice house, which is definitely worth a visit!
Layout:
Ground floor Front garden with entrance of the house. In the hall you will find the meter cupboard, toilet, stairs to the first floor and access to the attractive living room. The house has been extended two meters during construction, creating a spacious living room. Towards the garden, the living room has large patio doors, allowing for pleasant daylight. A unique detail is the skylight, which provides extra light in the house. The entire house is smoothly plastered, which gives the whole a modern look. The entire ground floor has natural stone tiles with underfloor heating, making it maintenance-friendly.
Due to the spacious living room, you can easily place a large sofa here and be together with the family. There is a stair cupboard for extra storage space. The kitchen at the front with built-in appliances, including a 4-burner induction hob, combi microwave, dishwasher, extractor hood and freestanding American fridge. This is the perfect place to create culinary delights. While you cook, enjoy the view of the quiet street.
First floor: On the first floor there are two spacious bedrooms and an office, with spacious windows that provide pleasant light. The luxurious bathroom on this floor is equipped with a washbasin, toilet and rain shower and has a window for natural ventilation.
Second floor: Has two large bedrooms with a dormer window on either side. At the front, the dormer window is equipped with air conditioning and automatic shutters. In the attic you will find the connection for the washing machine and dryer. You can store a lot of stuff in both the attic (accessible via the loft ladder) and behind the knee bulkheads.
Garden The backyard can be reached through the patio doors from the living room or through the back entrance. The backyard, located on the southeast, is practically furnished and has a favorable sun position. There is sunlight here for much of the day, so you can enjoy the outdoors. In addition, the garden has a cozy canopy where you can lounge until late. Several sockets have been installed and you will find a detached storage room. This offers ample space for safe and dry storage of bicycles, tools and other items. Both the front and back garden are equipped with an outdoor tap.
Details:
Ready-to-move-in house with a living area of 139 m2
- Extended spacious living room with underfloor heating
- Neat garden with canopy on the southeast
- 4 spacious bedrooms
- 1 bathroom
- Child-friendly neighborhood, in a quiet street
- House wide dormer window with air conditioning
- Perfectly maintained; exterior paintwork 2021 - Entire house plastered smooth
- Upstairs stairs downstairs
- Windows and garden door with custom mosquito nets
- Energy label A
- Acceptance in consultation
- Offer from € 595.000,00 k.k.
Are you as excited as we are?
Then contact us quickly and come and experience for yourself what a wonderful home this is!
Features
Transfer of ownership
- Asking price
- € 595,000 kosten koper
- Asking price per m²
- € 4,281
- Listed since
- Status
- Available
- Acceptance
- Available in consultation
Construction
- Kind of house
- Single-family home, row house
- Building type
- Resale property
- Construction period
- 2011-2020
Surface areas and volume
- Areas
- Living area
- 139 m²
- External storage space
- 6 m²
- Plot size
- 146 m²
- Volume in cubic meters
- 460 m³
Layout
- Number of rooms
- 5 rooms (4 bedrooms)
- Number of stories
- 1 story
Energy
- Energy label
- Not available
Cadastral data
- ALMERE E 1869
- Cadastral map
- Area
- 146 m²
Exterior space
- Garden
- Back garden
Photos 55
© 2001-2025 funda






















































