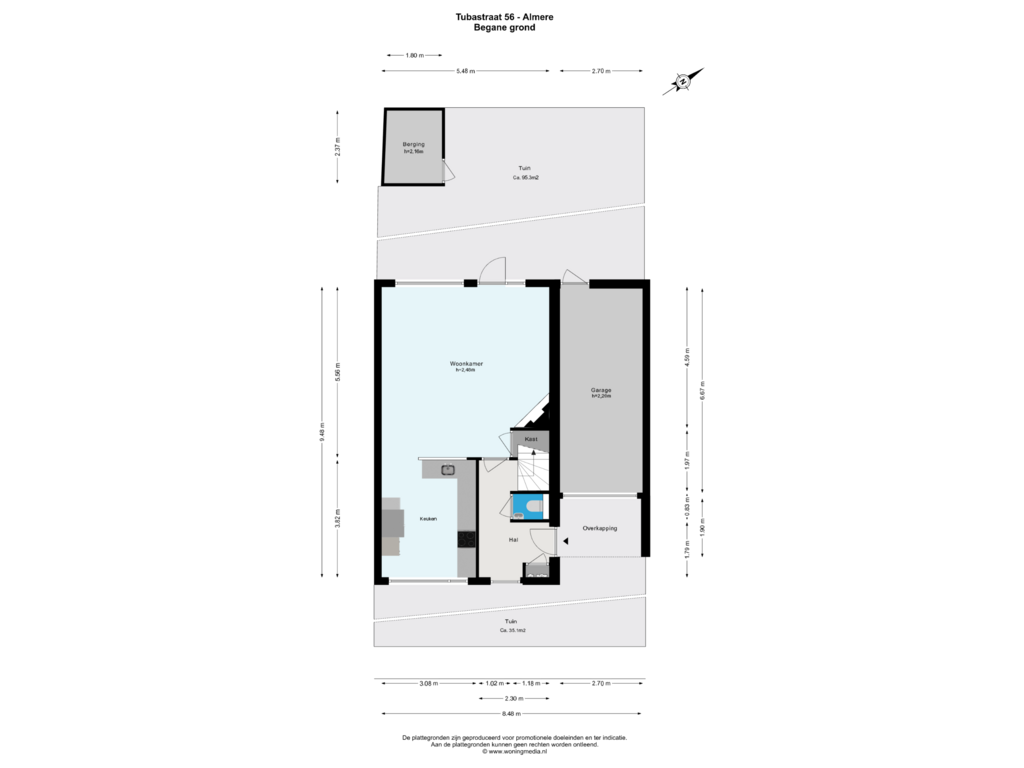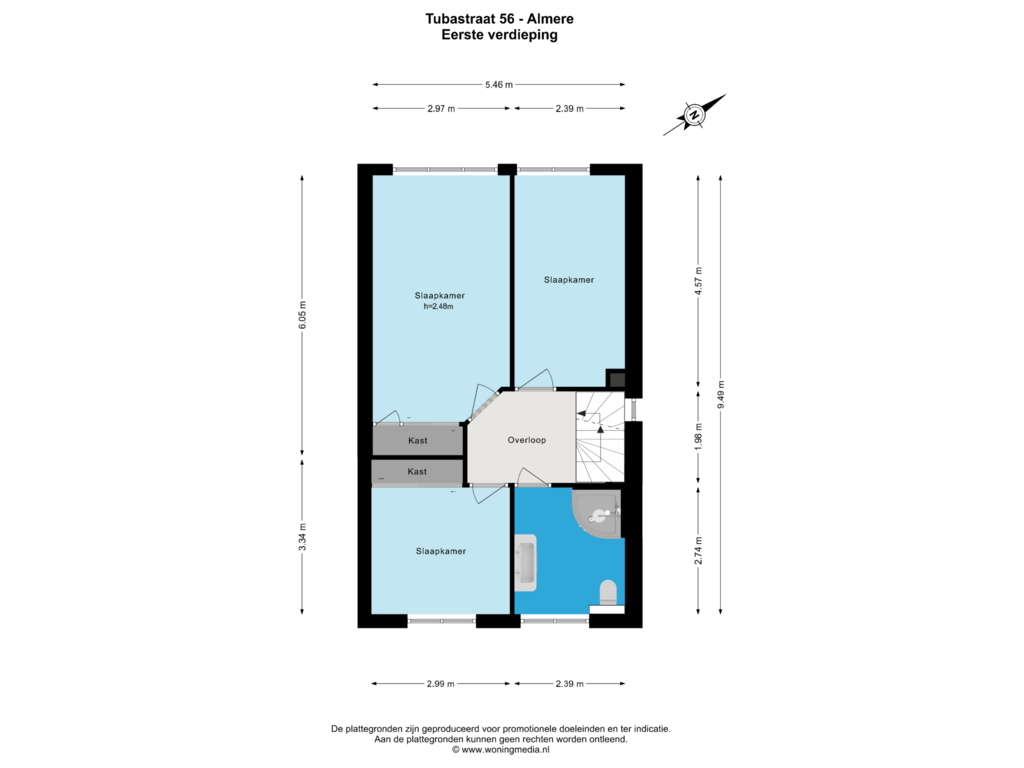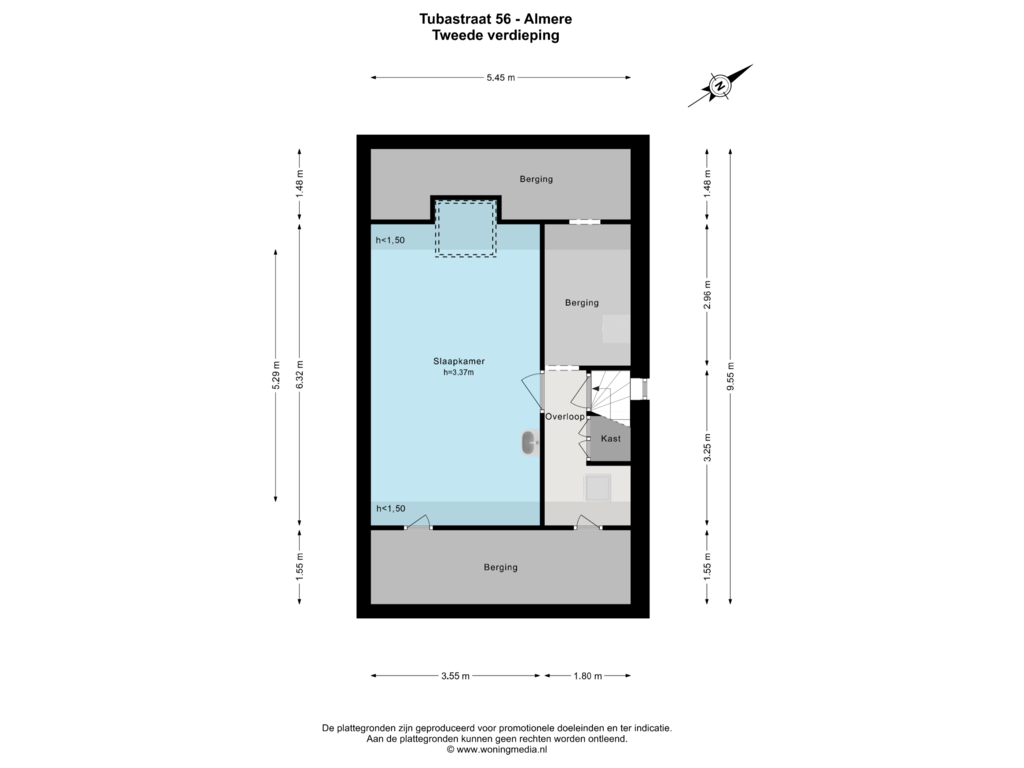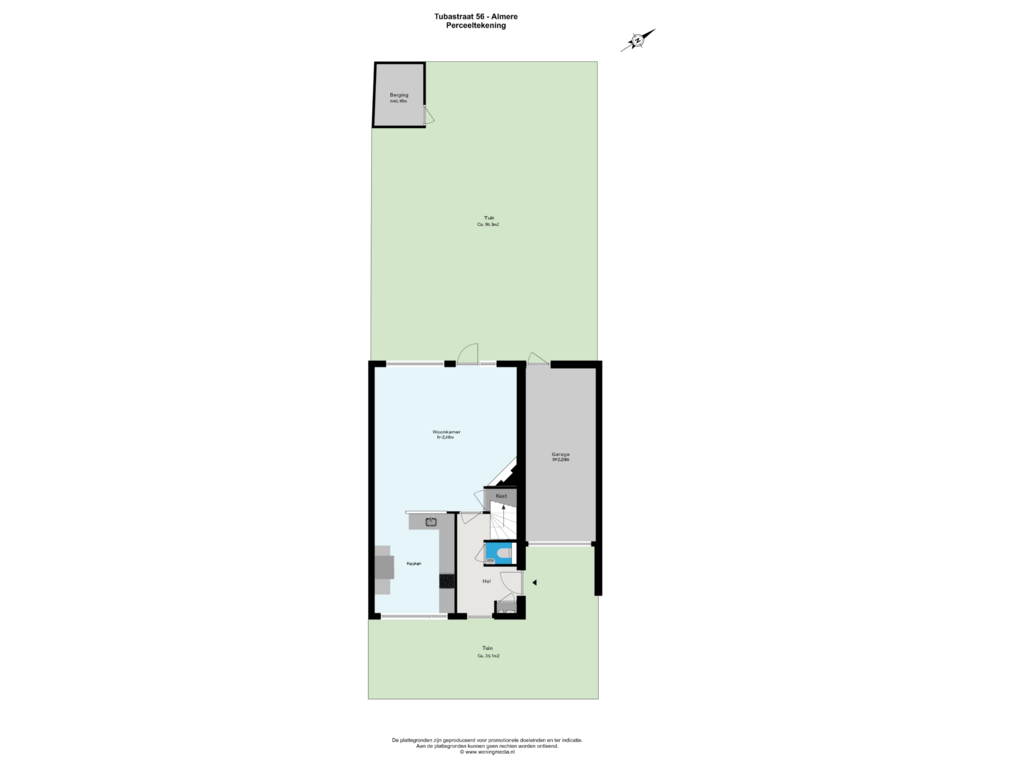This house on funda: https://www.funda.nl/en/detail/koop/almere/huis-tubastraat-56/89102556/
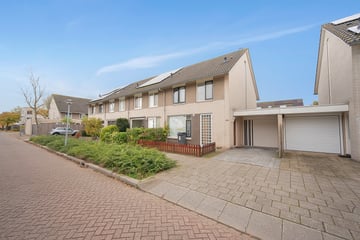
Description
Spacious Family Home with Garage and Generous Garden – Tubastraat 56, Almere
Are you looking for the perfect family home in Almere, offering ample space, comfort, and a large garden? Tubastraat 56 has it all! With three floors, a private parking space, and a garage, this home is ideal for family living.
Layout and Features
Ground Floor
Access to the property is through a well-maintained front garden leading to the entrance. Inside, the hallway includes a utility meter closet, a modern floating toilet, and stairs to the first floor. The spacious, garden-facing living room offers a stunning view of the generous backyard, approximately 95 m². The tiled garden, complete with a sunshade, is perfect for sunny days. A cozy fireplace adds warmth and charm to the living area. The semi-open kitchen at the front features built-in appliances and a sleek design accentuated by the tiled flooring.
First Floor
This floor, featuring wooden flooring, includes three bedrooms: one at the front and two at the rear. The bathroom is fully equipped with a second toilet, a shower cabin, a double sink, and a radiator.
Second Floor
On the top floor, you’ll find a separate laundry room and a spacious fourth bedroom with a rear-facing skylight. This level is ideal for a home office, hobby room, or guest accommodation.
Outdoor Space
The west-facing backyard is a standout feature: spacious, tiled, and well-maintained. It offers plenty of room for relaxation and entertaining. The front garden, complete with a garage and private parking space, adds to the property’s appeal.
Extras
Garage and private parking
Spacious, well-maintained backyard of approximately 95 m², west-facing
Located in a quiet, family-friendly neighborhood
Features
Transfer of ownership
- Asking price
- € 465,000 kosten koper
- Asking price per m²
- € 3,470
- Listed since
- Status
- Sold under reservation
- Acceptance
- Available in consultation
Construction
- Kind of house
- Single-family home, corner house
- Building type
- Resale property
- Year of construction
- 1992
- Type of roof
- Gable roof covered with roof tiles
- Quality marks
- Energie Prestatie Advies
Surface areas and volume
- Areas
- Living area
- 134 m²
- Other space inside the building
- 20 m²
- External storage space
- 4 m²
- Plot size
- 220 m²
- Volume in cubic meters
- 536 m³
Layout
- Number of rooms
- 5 rooms (4 bedrooms)
- Number of bath rooms
- 1 bathroom and 1 separate toilet
- Bathroom facilities
- Shower, double sink, and toilet
- Number of stories
- 3 stories
- Facilities
- Mechanical ventilation and TV via cable
Energy
- Energy label
- Insulation
- Completely insulated
- Heating
- District heating
- Hot water
- District heating
Cadastral data
- ALMERE Q 3126
- Cadastral map
- Area
- 220 m²
- Ownership situation
- Full ownership
Exterior space
- Location
- Alongside a quiet road and in residential district
- Garden
- Back garden and front garden
- Back garden
- 95 m² (0.12 metre deep and 0.08 metre wide)
- Garden location
- Located at the west with rear access
Storage space
- Shed / storage
- Detached wooden storage
- Facilities
- Electricity
Garage
- Type of garage
- Attached brick garage
- Capacity
- 1 car
- Facilities
- Electricity
Parking
- Type of parking facilities
- Parking on private property and public parking
Photos 40
Floorplans 4
© 2001-2025 funda








































