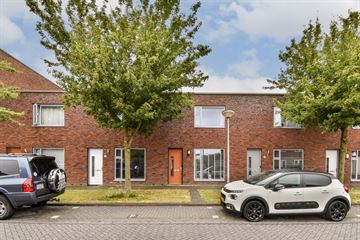This house on funda: https://www.funda.nl/en/detail/koop/almere/huis-vooronder-10/43626928/

Description
Looking for an efficiently laid-out home with plenty of light and living comfort? Ready to move in immediately? Contact us now and schedule a viewing!
This charming terraced house with a spacious conservatory, located at Vooronder 10 in Almere, offers everything you need for comfortable living. Whether you're a starting family or looking for a cozy place for yourself, this home has it all and offers plenty of possibilities!
Layout
Ground floor
You enter the house through a bright hallway with access to the toilet and stairs to the first floor. From the hallway, you step into the cozy living room, which enjoys plenty of natural light thanks to the large windows. The open, functional kitchen is equipped with all necessary appliances and has ample storage space. Adjacent to the living room is a beautiful, extended conservatory that significantly enhances the living space. This conservatory offers a delightful spot to enjoy the garden view all year round and is perfect as a dining area or relaxation space.
First floor
The first floor features three spacious bedrooms, each with plenty of natural light and enough room for wardrobes and furniture. The generously sized bathroom is equipped with a lovely bathtub, shower, sink, and toilet. It’s a perfect place to start or end your day peacefully.
Outdoor space
The sunny backyard, accessible via the conservatory, is partially paved. The garden provides ample space to sit outside and enjoy beautiful summer days. At the rear of the garden is a practical storage shed, ideal for storing bicycles and gardening tools. The garden is also accessible via a back entrance.
Surroundings
The house is located in a quiet, child-friendly neighborhood in the popular Noorderplassen-West area in Almere, with various amenities nearby. Schools, shops, and sports facilities are all within easy reach, and public transportation and major highways like the A6 and A27 provide quick access to cities like Amsterdam, Utrecht, and Lelystad. Additionally, you’re just minutes away from nature and recreational areas where you can enjoy walking, cycling, or water activities.
Details
• Extended conservatory for extra living space
• Energy label A
• Fiber optic cabling
• District heating
• Year of construction: 2006
• Well-maintained terraced house
• Equipped with 3 bedrooms
• Double-glazed windows throughout the house
• Low-maintenance backyard with rear access and storage shed
• Child-friendly neighborhood
• Parking on private property, on a shared communal courtyard, or on the street. Monthly service costs for the maintenance of the communal courtyard are €22.50
• Central location with nearby amenities
• Short-term delivery possible
• Please note: this is an 'offers starting from' price.
Features
Transfer of ownership
- Last asking price
- € 395,000 kosten koper
- Asking price per m²
- € 4,115
- Status
- Sold
Construction
- Kind of house
- Single-family home, row house
- Building type
- Resale property
- Year of construction
- 2006
- Type of roof
- Flat roof
Surface areas and volume
- Areas
- Living area
- 96 m²
- Other space inside the building
- 16 m²
- External storage space
- 7 m²
- Plot size
- 126 m²
- Volume in cubic meters
- 374 m³
Layout
- Number of rooms
- 5 rooms (3 bedrooms)
- Number of bath rooms
- 1 bathroom and 1 separate toilet
- Bathroom facilities
- Shower, bath, toilet, and sink
- Number of stories
- 2 stories
- Facilities
- Optical fibre, mechanical ventilation, sliding door, and TV via cable
Energy
- Energy label
- Insulation
- Completely insulated
- Heating
- District heating
Cadastral data
- ALMERE E 270
- Cadastral map
- Area
- 126 m²
- Ownership situation
- Full ownership
Exterior space
- Location
- Alongside a quiet road and in residential district
- Garden
- Back garden
Storage space
- Shed / storage
- Detached wooden storage
- Facilities
- Electricity
Parking
- Type of parking facilities
- Parking on gated property, parking on private property and public parking
Photos 35
© 2001-2024 funda


































