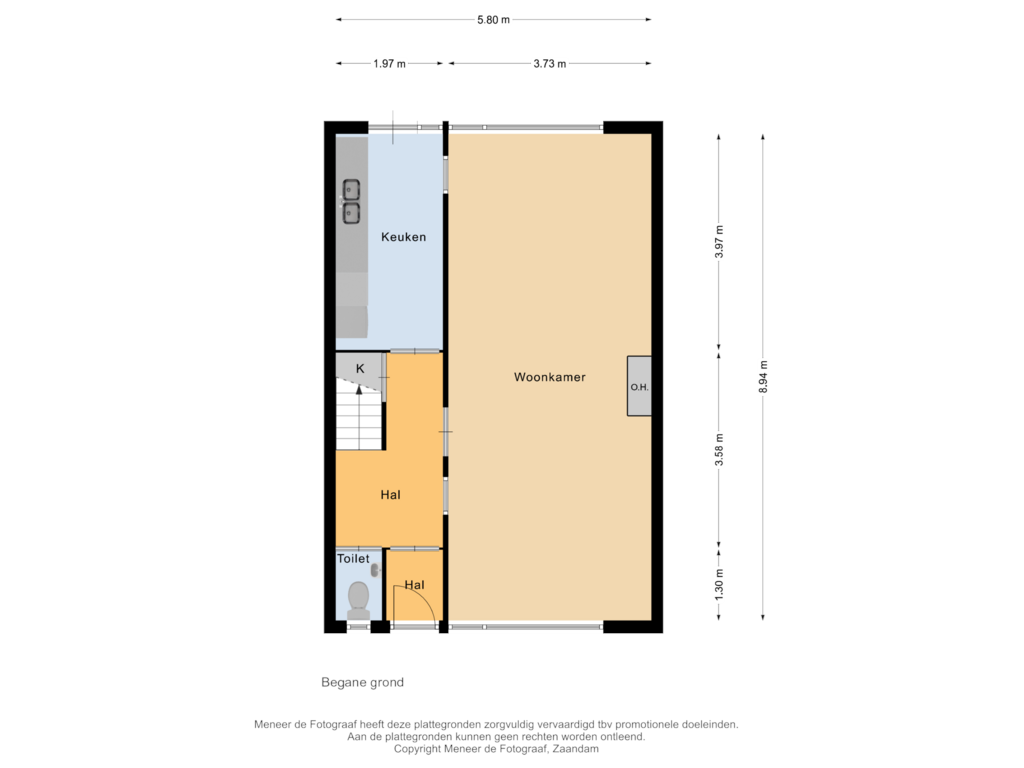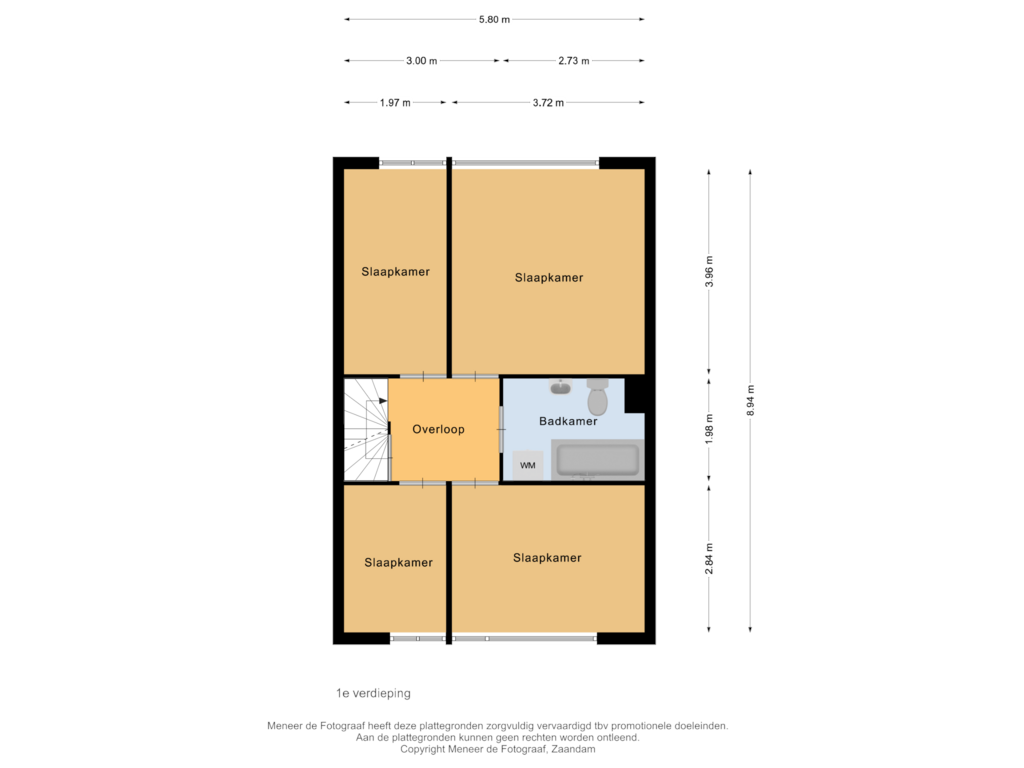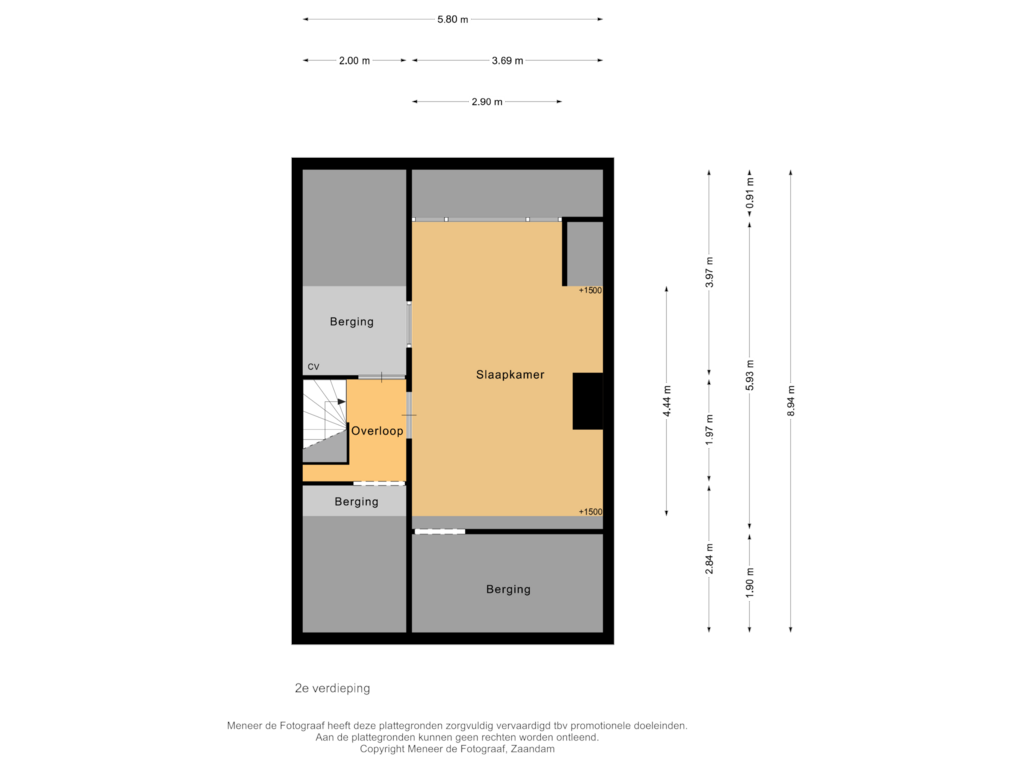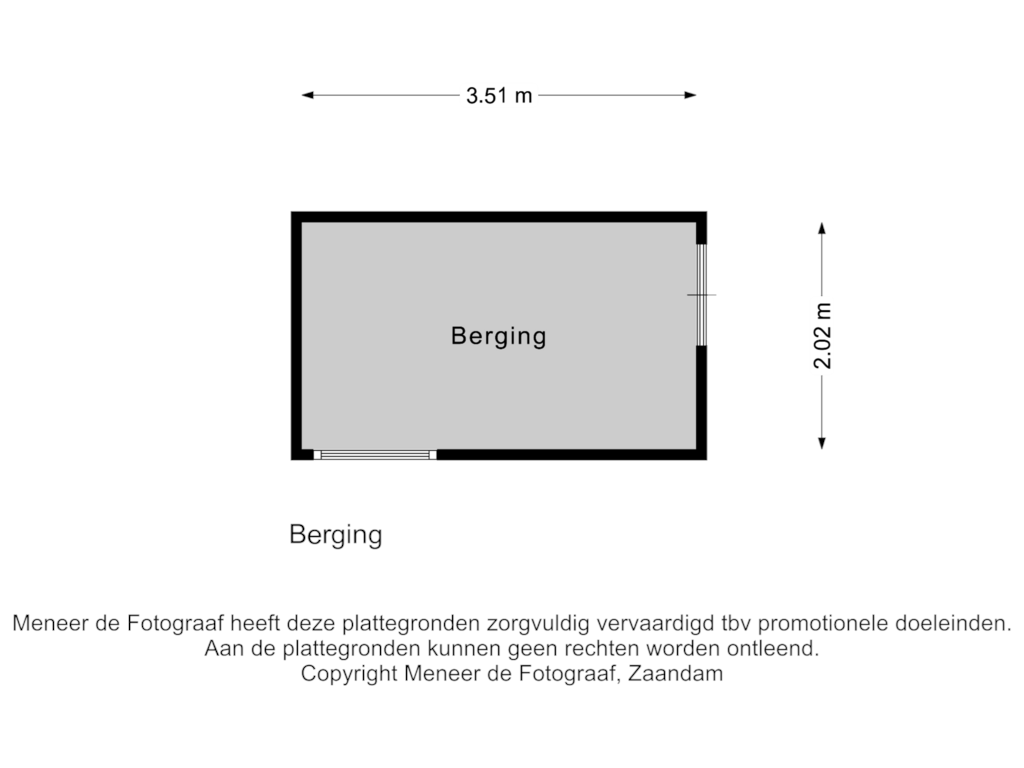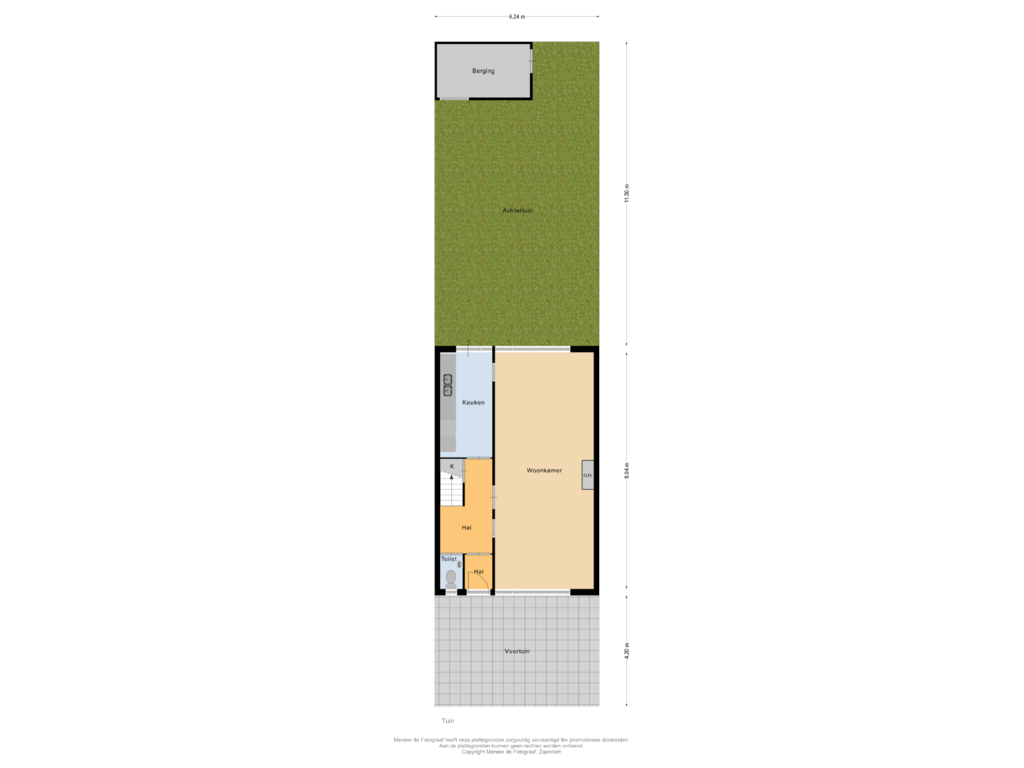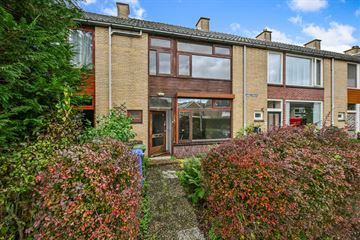
Description
Klussers opgelet! Niet bang om de handen uit de mouwen te steken? Dan is deze woning wellicht een optie!
Ben jij op zoek naar een uitdaging en de kans om jouw droomhuis te creëren? Deze kluswoning in de Juweelstraat biedt precies dat! Met vijf ruime slaapkamers is deze woning perfect voor een gezin of voor iedereen die op zoek is naar extra ruimte. De doorzonwoonkamer heeft veel lichtinval en vanuit de keuken is de achtertuin de bereiken.
De woning is gelegen in de rustige en groene Juweelstraat, nabij scholen, winkels en openbaar vervoer. Zegerslootgebied is om de hoek gelegen. Hier is de nodige rust en recreatie te vinden.
Deze woning heeft veel liefde en aandacht nodig. Van de basisstructuur tot de afwerking, hier kun je helemaal je eigen stempel op drukken.
Feiten op een rij:
Klussers opgelet!
Een ruime woonkamer met veel lichtinval
Achtertuin te bereiken vanuit de keuken
Vijf ruime slaapkamers
Diepe achtertuin voorzien van berging en achterom
Ruime zolderverdieping met voldoende mogelijkheden
Fijne ligging nabij recreatiegebied de Zegersloot
Features
Transfer of ownership
- Asking price
- € 325,000 kosten koper
- Asking price per m²
- € 2,444
- Listed since
- Status
- Sold under reservation
- Acceptance
- Available in consultation
Construction
- Kind of house
- Single-family home, row house
- Building type
- Resale property
- Year of construction
- 1964
- Type of roof
- Gable roof covered with roof tiles
Surface areas and volume
- Areas
- Living area
- 133 m²
- External storage space
- 7 m²
- Plot size
- 149 m²
- Volume in cubic meters
- 474 m³
Layout
- Number of rooms
- 7 rooms (5 bedrooms)
- Number of bath rooms
- 1 bathroom
- Bathroom facilities
- Bath, toilet, and sink
- Number of stories
- 3 stories
Energy
- Energy label
- Heating
- CH boiler
- Hot water
- CH boiler
- CH boiler
- Intergas (gas-fired combination boiler from 2007, in ownership)
Cadastral data
- OUDSHOORN C 4353
- Cadastral map
- Area
- 149 m²
- Ownership situation
- Full ownership
Exterior space
- Location
- In residential district
- Garden
- Back garden and front garden
- Back garden
- 72 m² (11.50 metre deep and 6.24 metre wide)
- Garden location
- Located at the southwest with rear access
Storage space
- Shed / storage
- Detached brick storage
- Facilities
- Electricity
Parking
- Type of parking facilities
- Public parking
Photos 26
Floorplans 5
© 2001-2024 funda


























