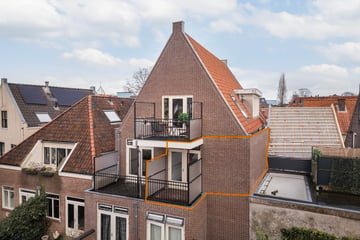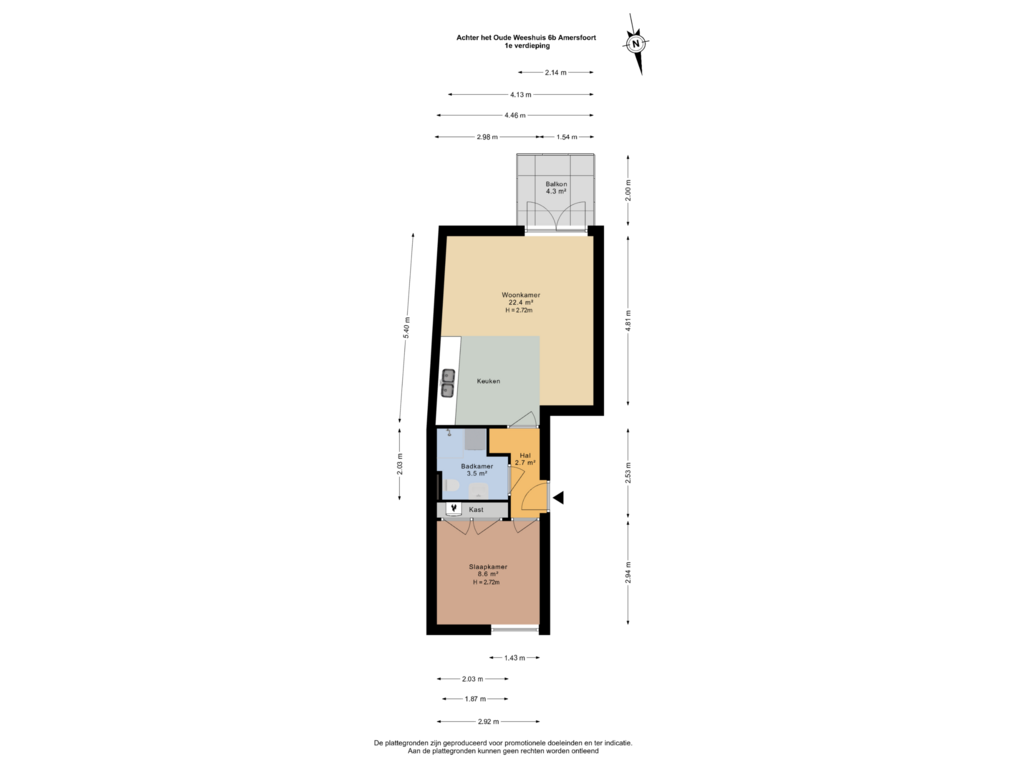
Achter het Oude Weeshuis 6-B3811 EV AmersfoortConinckstraat e.o.
€ 275,000 k.k.
Description
Deze unieke buitenkans voor starters willen wij graag met je delen! Wonen in de binnenstad van Amersfoort in een super leuk tweekamer appartement is mogelijk op deze unieke locatie.
Achter het Oude Weeshuis is een karakteristieke straat in de binnenstad van Amersfoort, hier vind je dit leuke appartement met een zonnig balkon en met alle voorzieningen die de stad te bieden heeft naast de deur.
Het appartement ligt op de eerste verdieping en beschikt over een gezamenlijke berging, een badkamer, slaapkamer en open keuken. Het balkon is een fantastische plek waar je heerlijk kunt relaxen met zicht op historische binnenstad.
Vanuit de voordeur vind je alle voorzieningen die je je kunt wensen zoals de gezellige terrassen, restaurants, musea, theater De Flint, bioscopen en een keur aan winkels. Daarnaast bevind je je tussen de historische en middeleeuwse panden.
APPARTEMENT: Via de centrale entree heb je toegang tot het appartement. Op de begane grond bevindt zich een gezamenlijke inpandige berging voor het stallen van je fiets.
Vervolgens kom je in de hal met toegang tot de verschillende ruimtes; de woonkamer met open keuken heeft veel lichtinval. Via de openslaande deuren heb je toegang tot het zonnige balkon. Vervolgens de badkamer met wasmachine aansluiting, toilet, wastafel en inloopdouche. De slaapkamer bevindt zich aan de voorzijde; in de kastruimte is de cv-ketel geplaatst.
Het gehele appartement is voorzien van een laminaatvloer.
Kenmerken:
- Gunstige ligging in het centrum van Amersfoort.
- Zonnig balkon.
- Gezamenlijke berging.
- VvE in oprichting; kosten nog nader te bepalen, in overleg met nieuwe eigenaren op nr 6b hier nog verder
invulling aan geven.
- Op deze woning is de NIET-zelfbewoningsclausule van toepassing.
Features
Transfer of ownership
- Asking price
- € 275,000 kosten koper
- Asking price per m²
- € 7,051
- Listed since
- Status
- Available
- Acceptance
- Available in consultation
Construction
- Type apartment
- Apartment with shared street entrance (apartment)
- Building type
- Resale property
- Year of construction
- 2018
- Specific
- Partly furnished with carpets and curtains
- Type of roof
- Hip roof covered with roof tiles
Surface areas and volume
- Areas
- Living area
- 39 m²
- Exterior space attached to the building
- 4 m²
- Volume in cubic meters
- 143 m³
Layout
- Number of rooms
- 2 rooms (1 bedroom)
- Number of bath rooms
- 1 bathroom
- Bathroom facilities
- Walk-in shower, toilet, and sink
- Number of stories
- 1 story
- Located at
- 2nd floor
- Facilities
- Mechanical ventilation and passive ventilation system
Energy
- Energy label
- Insulation
- Roof insulation, double glazing and insulated walls
- Heating
- CH boiler
- Hot water
- CH boiler
- CH boiler
- Intergas (gas-fired combination boiler from 2018, in ownership)
Cadastral data
- AMERSFOORT E 9289
- Cadastral map
- Ownership situation
- Full ownership
Exterior space
- Location
- In centre
- Balcony/roof terrace
- Balcony present
Parking
- Type of parking facilities
- Resident's parking permits
VVE (Owners Association) checklist
- Registration with KvK
- Yes
- Annual meeting
- No
- Periodic contribution
- No
- Reserve fund present
- No
- Maintenance plan
- No
- Building insurance
- Yes
Photos 20
Floorplans
© 2001-2025 funda




















