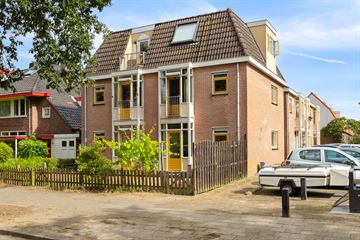This house on funda: https://www.funda.nl/en/detail/koop/amersfoort/appartement-crocusstraat-2/43665217/

Description
Kersten Real Estate & Brokerage presents this charming starter apartment in the Soesterkwartier.
Are you looking for a nice apartment near the center of Amersfoort?
Then this is your chance.
The Soesterkwartier is centrally located in Amersfoort.
The historic city center is just a 5-minute bike ride away, and the central station borders this neighborhood.
With the Birkhoven forest within walking distance, there is plenty of greenery nearby.
For your daily shopping, you can go to the nearby Noordewierweg.
This ground floor apartment has its own spot at the front where you can sit outside comfortably.
You enter the property via Crocusstraat.
The door gives access to the hall.
Immediately on your left, you find the bedroom (6m²).
From the bedroom, you also access the bathroom.
Further down the hall, you find the door to the toilet, a closet, and the meter cupboard.
At the end of the hall is the door to the living room (12m²) with an open kitchen (6m²).
The living room is spacious and bright.
The French door leads to your own spot on the Soesterweg side.
Here, you can sit outside comfortably.
At the back of the small complex are the storage boxes.
The box (6m²) is ideal for storing bicycles or other items.
All in all, a wonderful place to live.
Are you curious if this is something for you? Schedule a viewing now.
Features
Transfer of ownership
- Last asking price
- € 249,000 kosten koper
- Asking price per m²
- € 6,917
- Service charges
- € 126 per month
- Status
- Sold
- VVE (Owners Association) contribution
- € 126.33 per month
Construction
- Type apartment
- Ground-floor apartment (apartment)
- Building type
- Resale property
- Construction period
- 1981-1990
- Type of roof
- Flat roof covered with asphalt roofing
Surface areas and volume
- Areas
- Living area
- 36 m²
- External storage space
- 5 m²
- Volume in cubic meters
- 136 m³
Layout
- Number of rooms
- 2 rooms (1 bedroom)
- Number of bath rooms
- 1 bathroom and 1 separate toilet
- Bathroom facilities
- Shower and sink
- Number of stories
- 2 stories
- Located at
- Ground floor
- Facilities
- Optical fibre
Energy
- Energy label
- Heating
- CH boiler
- Hot water
- CH boiler
- CH boiler
- Intergas (gas-fired combination boiler from 2018, in ownership)
Cadastral data
- AMERSFOORT D 10340
- Cadastral map
- Ownership situation
- Full ownership
Exterior space
- Location
- In residential district
- Garden
- Front garden
- Front garden
- 16 m² (4.00 metre deep and 4.00 metre wide)
- Garden location
- Located at the south
Storage space
- Shed / storage
- Storage box
- Facilities
- Electricity
Parking
- Type of parking facilities
- Public parking
VVE (Owners Association) checklist
- Registration with KvK
- Yes
- Annual meeting
- Yes
- Periodic contribution
- Yes (€ 126.33 per month)
- Reserve fund present
- Yes
- Maintenance plan
- Yes
- Building insurance
- Yes
Photos 28
© 2001-2024 funda



























