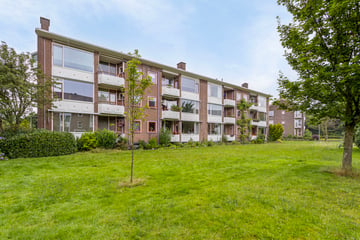
Description
Ruim 4-kamer appartement van circa 106 m² met balkon op het zuiden en een flinke berging in de onderbouw, gelegen op de 3e en 4e woonlaag van een uitstekend onderhouden complex. Bouwjaar 1958.
Het geheel is gelegen in het aantrekkelijke Leusderkwartier nabij de gezellige winkelstraat de Leusderweg en op steenworp afstand van het bosgebied van Nimmerdor. Het historische centrum van Amersfoort en het Centraal Station is met de fiets binnen enkele minuten te bereiken. De woning ligt gunstig ten opzichte van diverse uitvalswegen (A1 en A28). De tuin grenzend aan het complex is eigendom van de VvE.
I N D E L I N G:
Centrale entree met intercom, brievenbussen, trapopgang en gemeenschappelijke fietsenberging.
Derde woonlaag: entree/ hal met grote opbergkast en meterkast geeft toegang tot alle vertrekken. De ruime, lichte woonkamer heeft twee inbouwkasten en geeft toegang tot het balkon gelegen op het zuiden. De open keuken beschikt over een 4-pitsgaskookplaat, afzuigkap, oven, vaatwasser en voldoende kastruimte. De badkamer beschikt over een douche en een wastafel. In deze ruimte bevindt zich ook de aansluiting voor de wasmachine en de droger. De slaapkamers zijn aan de achterzijde gelegen, één van de slaapkamers heeft een vaste kast.
Middels een vaste trap is de tweede verdieping te bereiken. Deze ruime verdieping heeft twee slaapkamers en veel opbergruimte.
K E N M E R K E N:
- bouwjaar 1958
- woonoppervlakte 106 m²
- vier slaapkamers
- mooie ligging nabij de bosgebieden
- het betreft een actieve VvE
- VvE bijdrage circa € 184,51 per maand
Features
Transfer of ownership
- Last asking price
- € 375,000 kosten koper
- Asking price per m²
- € 3,538
- Status
- Sold
- VVE (Owners Association) contribution
- € 184.51 per month
Construction
- Type apartment
- Maisonnette (apartment)
- Building type
- Resale property
- Year of construction
- 1958
- Type of roof
- Gable roof covered with roof tiles
Surface areas and volume
- Areas
- Living area
- 106 m²
- Exterior space attached to the building
- 4 m²
- External storage space
- 10 m²
- Volume in cubic meters
- 350 m³
Layout
- Number of rooms
- 4 rooms (4 bedrooms)
- Number of bath rooms
- 1 bathroom and 1 separate toilet
- Bathroom facilities
- Shower, sink, and washstand
- Number of stories
- 2 stories
- Facilities
- Skylight, optical fibre, passive ventilation system, and TV via cable
Energy
- Energy label
- Insulation
- Mostly double glazed, insulated walls and floor insulation
- Heating
- CH boiler
- Hot water
- CH boiler
- CH boiler
- Intergas Kompakt HRE (gas-fired combination boiler from 2013, in ownership)
Cadastral data
- AMERSFOORT B 8997
- Cadastral map
- Ownership situation
- Full ownership
Exterior space
- Location
- On the edge of a forest, alongside park, in wooded surroundings, in residential district and unobstructed view
- Balcony/roof terrace
- Balcony present
Storage space
- Shed / storage
- Built-in
Parking
- Type of parking facilities
- Public parking
VVE (Owners Association) checklist
- Registration with KvK
- Yes
- Annual meeting
- Yes
- Periodic contribution
- Yes (€ 184.51 per month)
- Reserve fund present
- Yes
- Maintenance plan
- Yes
- Building insurance
- Yes
Photos 27
© 2001-2025 funda


























