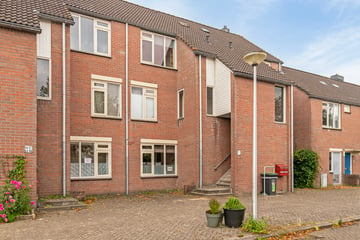
Description
Leuk en verrassend gelegen 3-kamermaisonnette met vrij uitzicht over waterpartij en groenstrook. Het appartement heeft een zonnig balkon op het zuidwesten en is gelegen in een kleinschalig appartementencomplex met gedeelde berging op de begane grond.
Vanaf het appartement ben je zo in de binnenstad. Tevens is het winkelcentrum van Schothorst dichtbij en Hoogland. Je kan alle kanten op.
Indeling:
Begane grond: hal/entree, garderobe en trapopgang naar 1e verdieping.
1e verdieping: ruime gezellige en lichte woonkamer, door de hoogte ontstaat er een ruimtelijk gevoel. Toegang tot het et zonnige balkon op het zuidwesten met een leuk uitzicht. De keuken is half open, erg ruim en voorzien van de nodige apparatuur. Via de overloop kom je in de slaapkamer. Er is een separaat toilet.
2e Verdieping: overloop met doorgang naar ruime slaapkamer en badkamer welke voorzien is van bad en wastafel en wasmachine- en drogeropstelling.
Kenmerken:
- Woonoppervlakte circa 69 m²
- Bouwjaar ca. 1979
- Bijdrage Vereniging van Eigenaren circa € 194,42 per maand
- Zonnig balkon op het zuidwesten
- Een voorbehoud financiering eigen woning is van toepassing
- Oplevering in overleg.
Kom je kijken?
Features
Transfer of ownership
- Last asking price
- € 315,000 kosten koper
- Asking price per m²
- € 4,565
- Status
- Sold
- VVE (Owners Association) contribution
- € 194.42 per month
Construction
- Type apartment
- Maisonnette (apartment)
- Building type
- Resale property
- Year of construction
- 1979
Surface areas and volume
- Areas
- Living area
- 69 m²
- Exterior space attached to the building
- 5 m²
- Volume in cubic meters
- 243 m³
Layout
- Number of rooms
- 3 rooms (2 bedrooms)
- Number of bath rooms
- 1 bathroom and 1 separate toilet
- Bathroom facilities
- Bath and sink
- Number of stories
- 2 stories
- Located at
- 2nd floor
- Facilities
- Skylight, optical fibre, passive ventilation system, and TV via cable
Energy
- Energy label
- Heating
- CH boiler
- Hot water
- CH boiler
- CH boiler
- KOMB HRE 24118 (gas-fired combination boiler from 2011, in ownership)
Cadastral data
- AMERSFOORT K 2431
- Cadastral map
- Ownership situation
- Full ownership
Exterior space
- Location
- In residential district
- Balcony/roof terrace
- Balcony present
Parking
- Type of parking facilities
- Public parking
VVE (Owners Association) checklist
- Registration with KvK
- Yes
- Annual meeting
- Yes
- Periodic contribution
- Yes (€ 194.42 per month)
- Reserve fund present
- Yes
- Maintenance plan
- Yes
- Building insurance
- Yes
Photos 34
© 2001-2024 funda

































