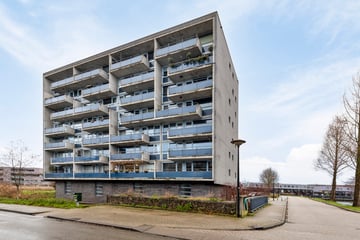This house on funda: https://www.funda.nl/en/detail/koop/amersfoort/appartement-libelle-35/43854116/

Description
Goed onderhouden 3-kamerappartement op de 5e verdieping van het kleinschalige appartementen complex ‘Waterborgh’. Het appartement heeft twee slaapkamers, ruime badkamer en zonnig balkon. Op loopafstand is een bushalte, waardoor je binnen no-time in het bruisende stadscentrum van Amersfoort bent. Op de fiets ben je binnen enkele minuten bij het winkelcentrum ‘De Nieuwe Hof’ met diverse winkels voor de dagelijkse boodschappen. Ook sport- en medische faciliteiten zijn in de buurt te vinden. Pak je de auto, dan ben je zo op de A1 richting Amsterdam.
Indeling:
Voor het appartementencomplex zijn er ruime parkeermogelijkheden. De gezamenlijke en afgesloten entree is overzichtelijk en geeft toegang tot o.a. de eigen berging.
Entree met meterkast, stookruimte/berging met wasmachine aansluiting en toilet. Lichte woonkamer met laminaatvloer en toegang tot het balkon. De open keuken is aan de achterzijde gelegen en voorzien van een 4-pits gaskookplaat, koelkast, vaatwasmachine, oven en afzuigkap. Het appartement heeft twee slaapkamers, de grootste slaapkamer aan de achterzijde geeft eveneens toegang tot het balkon.
Het appartement beschikt over een ruime badkamer voorzien van een inloopdouche wastafelmeubel en is volledig betegeld.
Kenmerken:
- woonoppervlakte: 68 m²
- energielabel C
- zonnig balkon met toegang vanuit woon- en slaapkamer
- servicekosten bedragen ca. € 172,41 per maand
- actieve Vereniging van Eigenaren
- goede ligging nabij uitvalswegen A1 en A28
- op korte afstand van winkelcentrum “De Nieuwe Hof”
- bouwjaar 1999
Features
Transfer of ownership
- Asking price
- € 319,000 kosten koper
- Asking price per m²
- € 4,691
- Listed since
- Status
- Under offer
- Acceptance
- Available in consultation
- VVE (Owners Association) contribution
- € 172.41 per month
Construction
- Type apartment
- Galleried apartment (apartment)
- Building type
- Resale property
- Year of construction
- 1999
- Type of roof
- Flat roof
Surface areas and volume
- Areas
- Living area
- 68 m²
- Exterior space attached to the building
- 8 m²
- External storage space
- 5 m²
- Volume in cubic meters
- 242 m³
Layout
- Number of rooms
- 3 rooms (2 bedrooms)
- Number of bath rooms
- 1 bathroom and 1 separate toilet
- Bathroom facilities
- Shower and sink
- Number of stories
- 1 story
- Located at
- 6th floor
- Facilities
- Mechanical ventilation and passive ventilation system
Energy
- Energy label
- Insulation
- Double glazing, insulated walls and floor insulation
- Heating
- CH boiler
- Hot water
- CH boiler
- CH boiler
- Intergas Kombi Kompakt HReco24 CW3 (gas-fired combination boiler from 2013, in ownership)
Cadastral data
- AMERSFOORT P 444
- Cadastral map
- Ownership situation
- Full ownership
Exterior space
- Location
- In residential district and unobstructed view
- Balcony/roof terrace
- Balcony present
Storage space
- Shed / storage
- Storage box
Parking
- Type of parking facilities
- Public parking
VVE (Owners Association) checklist
- Registration with KvK
- Yes
- Annual meeting
- Yes
- Periodic contribution
- Yes (€ 172.41 per month)
- Reserve fund present
- Yes
- Maintenance plan
- Yes
- Building insurance
- Yes
Photos 22
© 2001-2025 funda





















