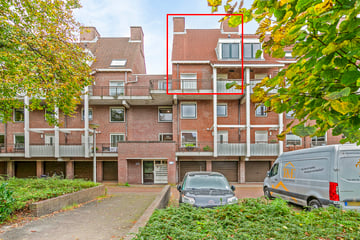This house on funda: https://www.funda.nl/en/detail/koop/amersfoort/appartement-waltoren-45/43762553/

Description
For sale: Walthoren 45, Amersfoort
A beautiful spacious upstairs apartment (maisonette 3 floors) with a double private garage with an extra storage room in the center of the historic city of Amersfoort.
This house borders the Zocherplantsoen, a unique piece of greenery around the old city walls of the city center. From every window you look out on monumental trees, now in autumn colours.
If you want to enjoy the center, you have beautiful historic streets around the corner and you can, for example, drink coffee and something tasty at Anna's (Smaakatelier), eat Italian at Antonio/Sole Mio, and always get fresh Chinese food at Behua/Far East. Take a boat with a guide through the canals, go to museums, shopping, various terraces or entertainment venues.
And if you want peace and quiet, that is also possible: after all, you live in a unique, quiet place in the shelter of the center.
Safe living. An ideal home base, even if you travel or are away often.
A lovely house in the green in the city center, without garden maintenance.
Public transport and various arterial roads are in the immediate vicinity.
It’s all there!
See your at Waltoren 45 in Amersfoort
Features
Transfer of ownership
- Last asking price
- € 525,000 kosten koper
- Asking price per m²
- € 4,303
- Status
- Sold
- VVE (Owners Association) contribution
- € 378.21 per month
Construction
- Type apartment
- Maisonnette
- Building type
- Resale property
- Year of construction
- 1983
- Specific
- Protected townscape or village view (permit needed for alterations) and partly furnished with carpets and curtains
- Type of roof
- Gable roof covered with roof tiles
Surface areas and volume
- Areas
- Living area
- 122 m²
- Exterior space attached to the building
- 6 m²
- External storage space
- 35 m²
- Volume in cubic meters
- 432 m³
Layout
- Number of rooms
- 4 rooms (3 bedrooms)
- Number of bath rooms
- 1 bathroom and 1 separate toilet
- Bathroom facilities
- Shower, bath, and toilet
- Number of stories
- 3 stories
- Located at
- 3rd floor
- Facilities
- Skylight, elevator, mechanical ventilation, passive ventilation system, and TV via cable
Energy
- Energy label
- Insulation
- Roof insulation, double glazing and insulated walls
- Heating
- CH boiler
- Hot water
- CH boiler
- CH boiler
- Remeha Aventa (gas-fired from 2013, in ownership)
Cadastral data
- AMERSFOORT E 8653
- Cadastral map
- Ownership situation
- Full ownership
- AMERSFOORT E 8653
- Cadastral map
- Ownership situation
- Full ownership
Exterior space
- Location
- Alongside park, alongside a quiet road and in centre
- Balcony/roof terrace
- Balcony present
Storage space
- Shed / storage
- Storage box
Garage
- Type of garage
- Garage
- Capacity
- 2 cars
- Facilities
- Electricity
Parking
- Type of parking facilities
- Public parking
VVE (Owners Association) checklist
- Registration with KvK
- Yes
- Annual meeting
- Yes
- Periodic contribution
- Yes (€ 378.21 per month)
- Reserve fund present
- Yes
- Maintenance plan
- Yes
- Building insurance
- Yes
Photos 35
© 2001-2025 funda


































