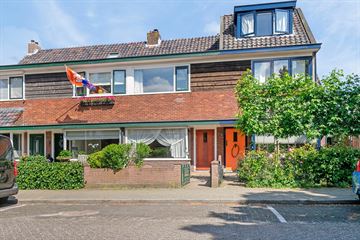This house on funda: https://www.funda.nl/en/detail/koop/amersfoort/huis-berkelstraat-7/43669192/

Description
Berkelstraat 7, Amersfoort. Vier onder een kap!
Kluswoning- eengezinswoning - jaren 30 - 3 slaapkamers - badkamer op de verdieping - glas-in-loodramen - paneeldeuren - zolderkamer met vaste trap - aanbouw - tuin.
Uitstekende ligging n.l. op loopafstand van winkels Noordewierweg, Eemplein. NS station, historisch centrum, openlucht zwembad en Dierenpark Amersfoort.
Woonoppervlakte is eigenlijk ca. 77 m2 inclusief zolder als je er bijv. een dakkapel op plaatst.
Kom snel kijken bij deze kluswoning die je geheel naar eigen smaak kunt moderniseren.
Afspraak maken kan via "plan een bezichtiging" knop.
Indeling
Begane grond
Entree, meterkast, trapopgang, woonkamer met erker en gashaard, trapkast, eetkamer met openslaande deuren en glas-in-loodramen, eenvoudige keuken in de aanbouw, toiletruimte en doorloop naar dubbele berging.
Eerste verdieping
Overloop, 2 royale slaapkamers met inbouwkast, badkamer met ligbad/ douche, wastafel en deur naar dakterras. De paneeldeuren uit de bouwperiode zijn nog aanwezig.
Tweede verdieping
Vaste trap naar zolderkamer met CV opstelling en dakraam.
Tuin
Voor- en achtertuin op het Zuidoosten.
Bijzonderheden
- glas-in-lood ramen boven de openslaande deuren
- paneeldeuren op 1e verdieping
- centrale ligging, nabij de Noordewierweg, centrum, station en uitvalswegen.
- zonnige tuin en dakterras.
Features
Transfer of ownership
- Last asking price
- € 365,000 kosten koper
- Asking price per m²
- € 5,290
- Status
- Sold
Construction
- Kind of house
- Single-family home, row house
- Building type
- Resale property
- Year of construction
- 1931
- Specific
- Renovation project
Surface areas and volume
- Areas
- Living area
- 69 m²
- Other space inside the building
- 19 m²
- Exterior space attached to the building
- 11 m²
- Plot size
- 90 m²
- Volume in cubic meters
- 311 m³
Layout
- Number of rooms
- 4 rooms (3 bedrooms)
- Number of bath rooms
- 1 bathroom and 1 separate toilet
- Bathroom facilities
- Shower, bath, and sink
- Number of stories
- 3 stories
- Facilities
- Skylight, optical fibre, passive ventilation system, flue, and TV via cable
Energy
- Energy label
- Insulation
- Partly double glazed and insulated walls
- Heating
- CH boiler and gas heater
- Hot water
- CH boiler
- CH boiler
- Gas-fired combination boiler from 2000, in ownership
Cadastral data
- AMERSFOORT D 8254
- Cadastral map
- Area
- 90 m²
- Ownership situation
- Full ownership
Exterior space
- Location
- In residential district
- Garden
- Back garden and front garden
- Back garden
- 21 m² (7.00 metre deep and 3.00 metre wide)
- Garden location
- Located at the southeast with rear access
Storage space
- Shed / storage
- Attached wooden storage
- Facilities
- Electricity
Parking
- Type of parking facilities
- Public parking
Photos 28
© 2001-2024 funda



























